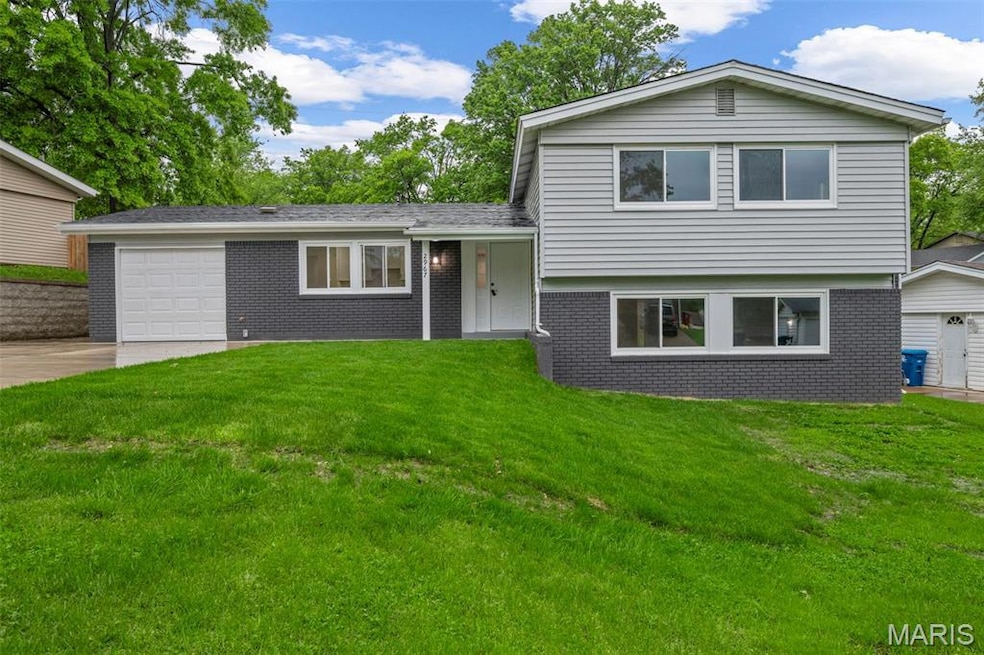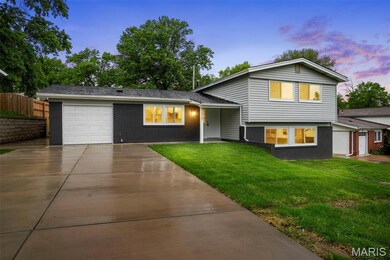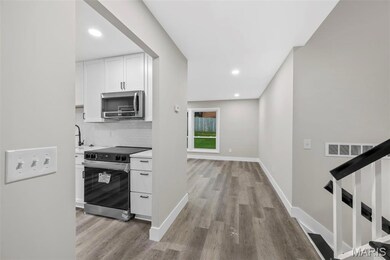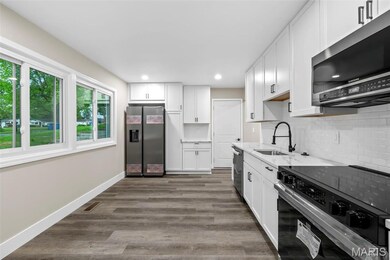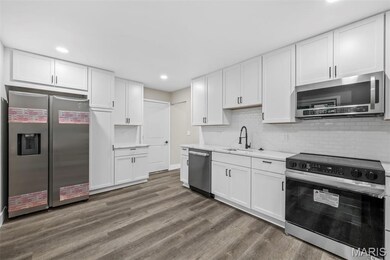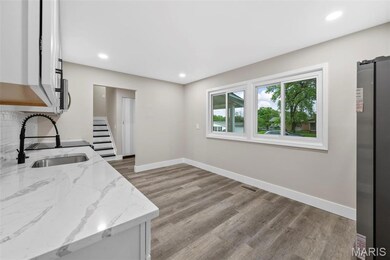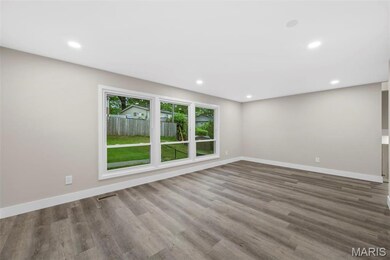
2967 Caspian Ln Saint Louis, MO 63125
Mehlville NeighborhoodHighlights
- Traditional Architecture
- Brick Veneer
- Living Room
- 1 Car Attached Garage
- Patio
- Forced Air Heating and Cooling System
About This Home
As of May 2025Welcome to this beautifully renovated home offering 4 bedrooms and 3 full bathrooms, located in the highly sought-after Mehlville area. With 1,835 sq ft of thoughtfully designed living space, there's plenty of room for comfortable living and entertaining.The modern kitchen is a true showpiece, featuring white cabinetry, sleek quartz countertops, stainless steel appliances, and a clean, contemporary design. The entire home boasts new laminate flooring, fresh paint, new windows, and updated lighting throughout. Major updates include a new roof, driveway, and sidewalk, providing both peace of mind and curb appeal.The fully finished walk-out lower level adds versatile space—perfect for a recreation room, guest suite, or home office. All three bathrooms have been fully renovated with stylish finishes and fixtures.Outside, the spacious yard is ideal for relaxing or hosting outdoor activities. Located in a fantastic neighborhood, this move-in ready home truly has it all.
Last Agent to Sell the Property
Worth Clark Realty License #2019019355 Listed on: 04/30/2025

Home Details
Home Type
- Single Family
Est. Annual Taxes
- $2,590
Year Built
- Built in 1961 | Remodeled
Lot Details
- 8,141 Sq Ft Lot
- Lot Dimensions are 83x110x54x110
Parking
- 1 Car Attached Garage
- Additional Parking
Home Design
- Traditional Architecture
- Split Level Home
- Brick Veneer
- Frame Construction
- Vinyl Siding
Interior Spaces
- 3-Story Property
- Family Room
- Living Room
- Laminate Flooring
Kitchen
- Microwave
- Dishwasher
- Disposal
Bedrooms and Bathrooms
Partially Finished Basement
- Basement Fills Entire Space Under The House
- Bedroom in Basement
- Finished Basement Bathroom
Schools
- Bierbaum Elem. Elementary School
- Margaret Buerkle Middle School
- Mehlville High School
Additional Features
- Patio
- Forced Air Heating and Cooling System
Listing and Financial Details
- Assessor Parcel Number 29H-42-0742
Ownership History
Purchase Details
Home Financials for this Owner
Home Financials are based on the most recent Mortgage that was taken out on this home.Purchase Details
Home Financials for this Owner
Home Financials are based on the most recent Mortgage that was taken out on this home.Purchase Details
Home Financials for this Owner
Home Financials are based on the most recent Mortgage that was taken out on this home.Purchase Details
Home Financials for this Owner
Home Financials are based on the most recent Mortgage that was taken out on this home.Purchase Details
Similar Homes in Saint Louis, MO
Home Values in the Area
Average Home Value in this Area
Purchase History
| Date | Type | Sale Price | Title Company |
|---|---|---|---|
| Warranty Deed | -- | Regency Title Group | |
| Deed | -- | Regency Title Group | |
| Deed | -- | None Listed On Document | |
| Warranty Deed | -- | None Listed On Document | |
| Personal Reps Deed | -- | Title Plus | |
| Interfamily Deed Transfer | -- | None Available |
Mortgage History
| Date | Status | Loan Amount | Loan Type |
|---|---|---|---|
| Open | $280,000 | New Conventional | |
| Previous Owner | $128,000 | New Conventional | |
| Previous Owner | $112,000 | Construction | |
| Previous Owner | $43,350 | New Conventional |
Property History
| Date | Event | Price | Change | Sq Ft Price |
|---|---|---|---|---|
| 05/29/2025 05/29/25 | Sold | -- | -- | -- |
| 05/18/2025 05/18/25 | Pending | -- | -- | -- |
| 05/04/2025 05/04/25 | For Sale | $349,900 | 0.0% | $191 / Sq Ft |
| 05/03/2025 05/03/25 | Off Market | -- | -- | -- |
| 04/30/2025 04/30/25 | For Sale | $349,900 | -- | $191 / Sq Ft |
| 04/30/2025 04/30/25 | Off Market | -- | -- | -- |
Tax History Compared to Growth
Tax History
| Year | Tax Paid | Tax Assessment Tax Assessment Total Assessment is a certain percentage of the fair market value that is determined by local assessors to be the total taxable value of land and additions on the property. | Land | Improvement |
|---|---|---|---|---|
| 2024 | $2,590 | $38,100 | $8,760 | $29,340 |
| 2023 | $2,590 | $38,100 | $8,760 | $29,340 |
| 2022 | $2,481 | $34,330 | $8,760 | $25,570 |
| 2021 | $2,202 | $34,330 | $8,760 | $25,570 |
| 2020 | $2,105 | $31,190 | $10,370 | $20,820 |
| 2019 | $2,099 | $31,190 | $10,370 | $20,820 |
| 2018 | $1,943 | $26,050 | $6,820 | $19,230 |
| 2017 | $1,940 | $26,050 | $6,820 | $19,230 |
| 2016 | $1,824 | $23,480 | $5,110 | $18,370 |
| 2015 | $1,711 | $23,480 | $5,110 | $18,370 |
| 2014 | -- | $24,490 | $5,340 | $19,150 |
Agents Affiliated with this Home
-
Aldin Jugovic

Seller's Agent in 2025
Aldin Jugovic
Worth Clark Realty
(314) 315-5406
19 in this area
84 Total Sales
-
AMIR JUGOVIC

Seller Co-Listing Agent in 2025
AMIR JUGOVIC
Worth Clark Realty
(314) 779-5267
20 in this area
91 Total Sales
-
Kelli Uxa

Buyer's Agent in 2025
Kelli Uxa
Keller Williams Realty St. Louis
(314) 960-2518
10 in this area
194 Total Sales
Map
Source: MARIS MLS
MLS Number: MIS25028099
APN: 29H-42-0742
- 701 Chevron Dr
- 2919 Mid Course Dr
- 739 Caspian Ln
- 437 Sappington Barracks Rd
- 838 Hi Crest Dr
- 3407 Laura Ln
- 2806 Mohattan Ln
- 3500 Glen Arbor Dr
- 667 Lind Rd
- 668 Bellsworth Dr
- 1117 Hawkstone Ln
- 669 Bellsworth Dr
- 1101 Fain Dr
- 700 Kaywood Ln
- 4061 Morningview Ct
- 205 Grover Rd
- 3605 Tracey Rich Rd Unit 2B
- 3605 Tracey Rich Rd Unit 1A
- 1015 Adworth Dr Unit F
- 2541 Brush Ct Unit B
