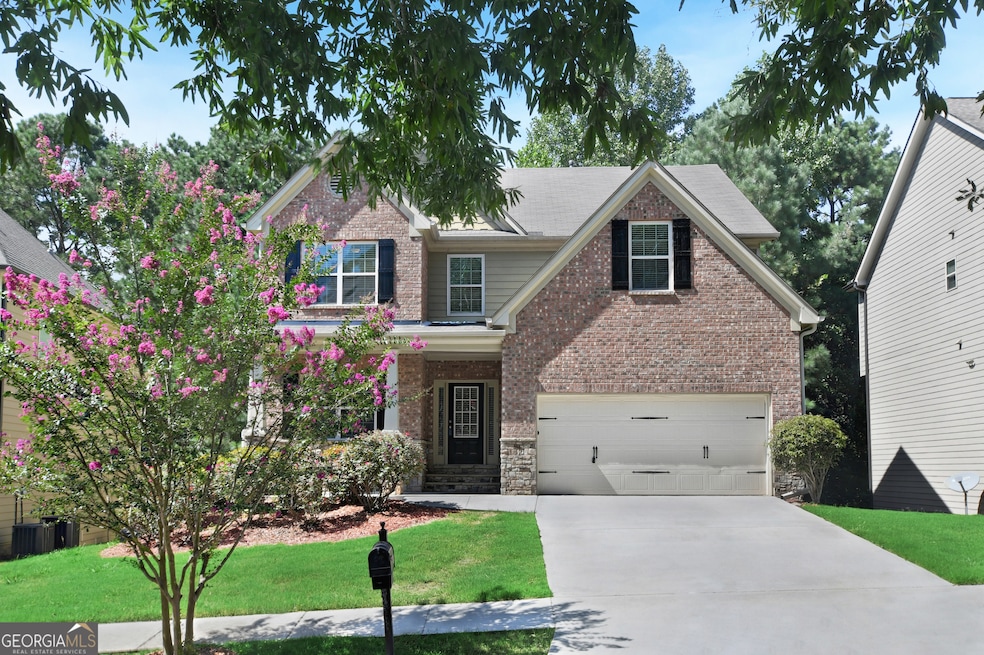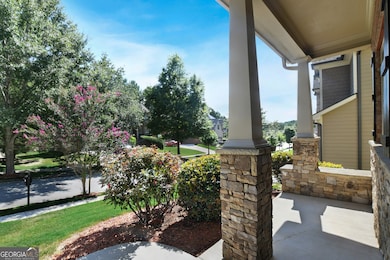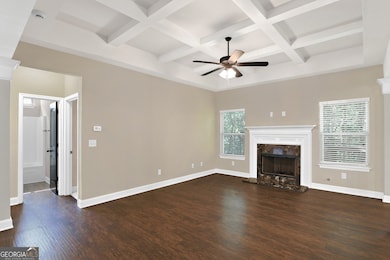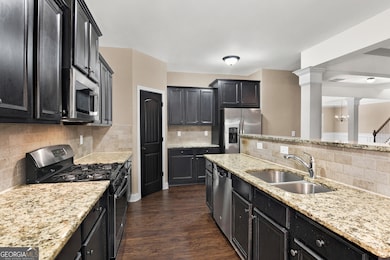2967 Dolostone Way Dacula, GA 30019
Estimated payment $3,266/month
Highlights
- Popular Property
- Deck
- Traditional Architecture
- Harbins Elementary School Rated A-
- Private Lot
- Wood Flooring
About This Home
7 Bedrooms | 4 Bathrooms | 4,287 Sq Ft | Finished Basement | Stone Haven Subdivision Welcome to this spacious 7-bedroom, 4-bathroom home in the highly desirable Stone Haven subdivision of Dacula. With over 4,200 sq ft of living space, this home is designed for both comfort and entertaining, offering versatile living areas, abundant natural light, and thoughtful architectural details throughout. Main Features: Bright & Open Layout: Sunlight pours through walls of windows, creating a warm and inviting atmosphere. Main Floor Living: Features a separate dining room, living room, bonus room, and a full bedroom with an adjacent bathroom-perfect for guests or multigenerational living. Gourmet Kitchen: Stainless steel appliances include a double-door refrigerator with ice maker, built-in microwave, dishwasher, stove, and garbage disposal. Dark cherry wood panel doors add warmth and sophistication. Master Suite: Trey ceilings, walk-in closet, and a spa-like bathroom create a luxurious retreat. Upstairs Bedrooms & Bonus Spaces: Four bedrooms, two full bathrooms, and a large bonus room ideal for a game room, media room, or additional family area. Finished Basement: Walkout basement with full bathroom, bonus room, ample storage, and patio access-perfect for entertaining or extra living space. Outdoor Living: Enjoy a large covered front porch for relaxing mornings, a spacious wooden patio off the main living room for entertaining, and a walkout basement patio for added outdoor space. Additional Highlights: Laundry room with shelving and storage 2-car garage plus extra storage areas Beamed ceilings and architectural details throughout Community & Schools: Stone Haven offers a swim team, tennis courts, playground, and pond/lake access. Zoned for top-rated Gwinnett County schools: Harbins Elementary McConnell Middle Archer High School With its flexible floor plan, finished basement, and multiple outdoor living spaces, this home is perfect for a growing family or anyone seeking room to spread out while enjoying a welcoming, amenity-rich community.
Listing Agent
Bridge Homes Brokerage Phone: 404-698-4794 License #357217 Listed on: 11/06/2025
Home Details
Home Type
- Single Family
Est. Annual Taxes
- $7,826
Year Built
- Built in 2015 | Remodeled
Lot Details
- 7,841 Sq Ft Lot
- Private Lot
- Sloped Lot
HOA Fees
- $71 Monthly HOA Fees
Home Design
- Traditional Architecture
- Composition Roof
- Wood Siding
- Brick Front
Interior Spaces
- 3-Story Property
- Tray Ceiling
- Ceiling Fan
- Fireplace With Gas Starter
- Window Treatments
- Entrance Foyer
- Family Room
- Formal Dining Room
- Den
- Bonus Room
- Game Room
- Home Gym
- Pull Down Stairs to Attic
Kitchen
- Breakfast Area or Nook
- Breakfast Bar
- Walk-In Pantry
- Oven or Range
- Microwave
- Ice Maker
- Dishwasher
- Stainless Steel Appliances
- Solid Surface Countertops
- Disposal
Flooring
- Wood
- Carpet
- Laminate
- Vinyl
Bedrooms and Bathrooms
- Walk-In Closet
- Double Vanity
- Soaking Tub
- Bathtub Includes Tile Surround
- Separate Shower
Laundry
- Laundry Room
- Laundry on upper level
Finished Basement
- Interior and Exterior Basement Entry
- Finished Basement Bathroom
Parking
- Garage
- Parking Storage or Cabinetry
- Parking Accessed On Kitchen Level
- Garage Door Opener
Outdoor Features
- Balcony
- Deck
- Patio
- Porch
Schools
- Harbins Elementary School
- Mcconnell Middle School
- Archer High School
Utilities
- Forced Air Heating and Cooling System
- Heating System Uses Natural Gas
- Gas Water Heater
- High Speed Internet
- Phone Available
- Cable TV Available
Community Details
Overview
- $825 Initiation Fee
- Association fees include swimming, tennis
- Campbell Springs Subdivision
Recreation
- Tennis Courts
- Community Playground
- Community Pool
Map
Home Values in the Area
Average Home Value in this Area
Tax History
| Year | Tax Paid | Tax Assessment Tax Assessment Total Assessment is a certain percentage of the fair market value that is determined by local assessors to be the total taxable value of land and additions on the property. | Land | Improvement |
|---|---|---|---|---|
| 2025 | $8,240 | $225,040 | $36,000 | $189,040 |
| 2024 | $7,826 | $210,760 | $36,000 | $174,760 |
| 2023 | $7,826 | $206,240 | $38,000 | $168,240 |
| 2022 | $4,866 | $128,000 | $24,000 | $104,000 |
| 2021 | $4,934 | $128,000 | $24,000 | $104,000 |
| 2020 | $4,963 | $138,880 | $24,000 | $114,880 |
| 2019 | $5,160 | $138,880 | $24,000 | $114,880 |
| 2018 | $4,901 | $131,240 | $21,600 | $109,640 |
| 2016 | $3,349 | $88,120 | $16,000 | $72,120 |
| 2015 | $436 | $11,400 | $11,400 | $0 |
| 2014 | $438 | $11,400 | $11,400 | $0 |
Property History
| Date | Event | Price | List to Sale | Price per Sq Ft | Prior Sale |
|---|---|---|---|---|---|
| 11/21/2025 11/21/25 | Price Changed | $484,900 | -1.0% | $113 / Sq Ft | |
| 11/06/2025 11/06/25 | For Sale | $489,900 | 0.0% | $114 / Sq Ft | |
| 05/30/2017 05/30/17 | Rented | $1,945 | 0.0% | -- | |
| 05/12/2017 05/12/17 | Under Contract | -- | -- | -- | |
| 04/14/2017 04/14/17 | For Rent | $1,945 | 0.0% | -- | |
| 03/20/2015 03/20/15 | Sold | $19,500 | 0.0% | -- | View Prior Sale |
| 02/28/2015 02/28/15 | Pending | -- | -- | -- | |
| 02/05/2015 02/05/15 | For Sale | $19,500 | -- | -- |
Purchase History
| Date | Type | Sale Price | Title Company |
|---|---|---|---|
| Warranty Deed | $19,500 | -- |
Source: Georgia MLS
MLS Number: 10639279
APN: 5-261-141
- 1741 Cobblefield Cir
- 1781 Cobblefield Cir
- 1941 Cobblefield Cir
- 2975 Olivine Dr
- 2964 Olivine Dr
- 2694 Palm Creek Ct
- 2860 Windsor Knoll Dr
- 1700 Cobblefield Cir
- 2704 Olivine Dr
- 2790 Alcovy River View
- 1899 Redfern Rd
- 1961 Vidalia Ct
- 837 Porches Way
- 2040 Browning Bend Ct
- 1790 Alcovy River Dr
- 2875 New Hope Rd
- 2328 Austin Common Way
- 2506 Sky Valley Dr
- 1575 River Run Ln
- 1721 Cobblefield Cir
- 2035 Amberly Glen Way
- 2575 Dolostone Way
- 2565 Dolostone Way
- 1770 Alcovy River Dr
- 1625 Alcovy River Dr
- 2940 Emerald Springs Dr
- 1417 Stream Walk
- 3013 Rockview Dr
- 3285 Rockwalk Terrace
- 1525 Tapestry Ridge
- 1918 Tribble Crest Dr
- 2184 Skye Isles Pass
- 1670 Riverpark Dr SE
- 1967 Ridge Waters Ln SE
- 1568 Great Shoals Cir SE
- 1420 Great River Pkwy SE
- 2971 Canyon Glen Way
- 1682 Greyleaf Ln
- 5022 Cliff Top Dr







