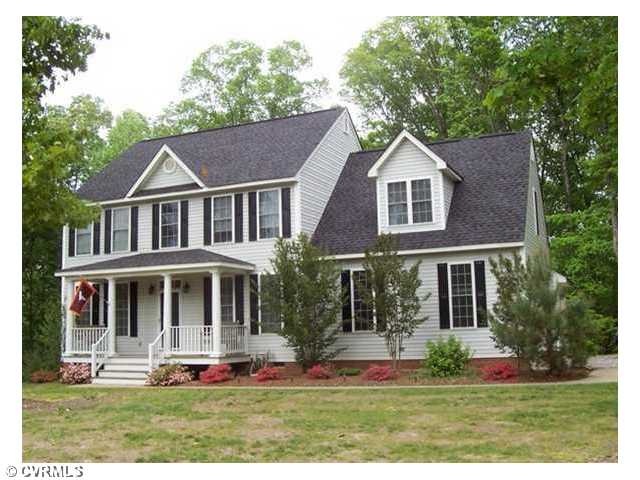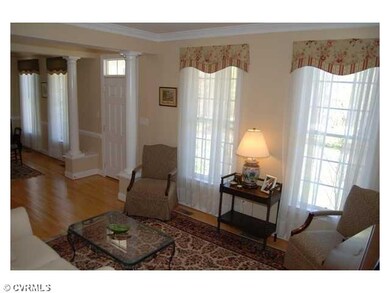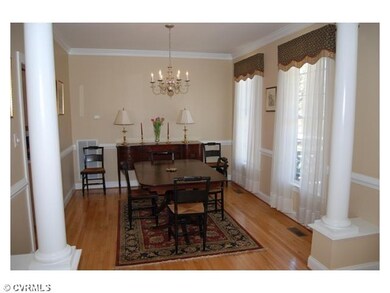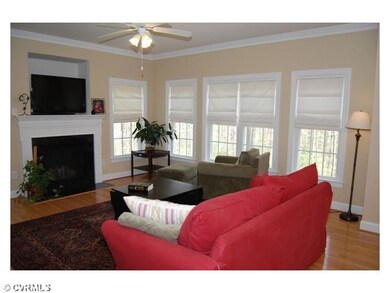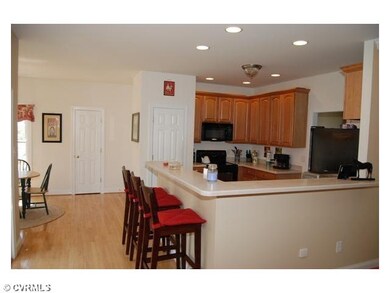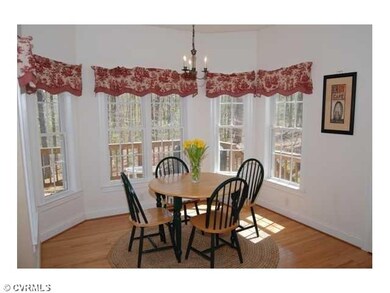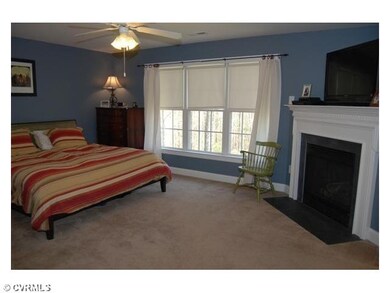
2967 Willow Trace Ln Sandy Hook, VA 23153
Highlights
- Wood Flooring
- Goochland High School Rated A-
- Zoned Heating and Cooling System
About This Home
As of April 2022Live in a "park like" setting in this beautiful Colonial on a 3 acre wooded lot. An inviting front porch welcomes you into this meticulously cared for home with a well appointed open floor plan. The lovely 2-story foyer is flanked with columns on either side which lead to the Formal Living and Dining Rooms. The Family Room with gas fireplace and Nook off the Kitchen complete the open designed casual living area. A spacious Master Suite with gas fireplace and Luxury Bath, as well as three additional bedrooms and full bath are located on the 2nd floor. The house is wired for Comcast cable/internet or satellite. Come home to convenient and comfortable country life.
Last Agent to Sell the Property
Steve Toop
United Brokers Ltd License #0225191547 Listed on: 03/20/2012
Home Details
Home Type
- Single Family
Est. Annual Taxes
- $2,883
Year Built
- 2003
Home Design
- Composition Roof
Interior Spaces
- Property has 2 Levels
Flooring
- Wood
- Partially Carpeted
- Tile
Bedrooms and Bathrooms
- 4 Bedrooms
- 2 Full Bathrooms
Utilities
- Zoned Heating and Cooling System
- Conventional Septic
Listing and Financial Details
- Assessor Parcel Number 20-21-0-7-0
Ownership History
Purchase Details
Home Financials for this Owner
Home Financials are based on the most recent Mortgage that was taken out on this home.Purchase Details
Home Financials for this Owner
Home Financials are based on the most recent Mortgage that was taken out on this home.Purchase Details
Home Financials for this Owner
Home Financials are based on the most recent Mortgage that was taken out on this home.Purchase Details
Home Financials for this Owner
Home Financials are based on the most recent Mortgage that was taken out on this home.Purchase Details
Similar Home in Sandy Hook, VA
Home Values in the Area
Average Home Value in this Area
Purchase History
| Date | Type | Sale Price | Title Company |
|---|---|---|---|
| Warranty Deed | $405,000 | Attorney | |
| Interfamily Deed Transfer | -- | None Available | |
| Interfamily Deed Transfer | -- | None Available | |
| Warranty Deed | $289,900 | -- | |
| Deed | $319,950 | Lawyers Title | |
| Deed | $399,000 | None Available |
Mortgage History
| Date | Status | Loan Amount | Loan Type |
|---|---|---|---|
| Open | $364,500 | New Conventional | |
| Previous Owner | $323,565 | FHA | |
| Previous Owner | $284,648 | FHA | |
| Previous Owner | $314,105 | FHA | |
| Previous Owner | $70,500 | Credit Line Revolving |
Property History
| Date | Event | Price | Change | Sq Ft Price |
|---|---|---|---|---|
| 04/06/2022 04/06/22 | Sold | $540,000 | +8.0% | $189 / Sq Ft |
| 03/05/2022 03/05/22 | Pending | -- | -- | -- |
| 02/26/2022 02/26/22 | For Sale | $500,000 | +23.5% | $175 / Sq Ft |
| 07/17/2019 07/17/19 | Sold | $405,000 | -1.2% | $142 / Sq Ft |
| 06/08/2019 06/08/19 | Pending | -- | -- | -- |
| 05/31/2019 05/31/19 | Price Changed | $409,950 | -0.3% | $143 / Sq Ft |
| 05/23/2019 05/23/19 | For Sale | $411,110 | +41.8% | $144 / Sq Ft |
| 12/10/2012 12/10/12 | Sold | $289,900 | -7.8% | $101 / Sq Ft |
| 09/23/2012 09/23/12 | Pending | -- | -- | -- |
| 03/20/2012 03/20/12 | For Sale | $314,500 | -- | $110 / Sq Ft |
Tax History Compared to Growth
Tax History
| Year | Tax Paid | Tax Assessment Tax Assessment Total Assessment is a certain percentage of the fair market value that is determined by local assessors to be the total taxable value of land and additions on the property. | Land | Improvement |
|---|---|---|---|---|
| 2024 | $2,883 | $543,900 | $118,000 | $425,900 |
| 2023 | $2,730 | $515,100 | $112,000 | $403,100 |
| 2022 | $2,349 | $443,300 | $100,000 | $343,300 |
| 2021 | $2,150 | $405,600 | $90,000 | $315,600 |
| 2020 | $1,848 | $399,900 | $85,000 | $314,900 |
| 2019 | $1,848 | $348,700 | $76,500 | $272,200 |
| 2018 | $1,756 | $331,300 | $75,000 | $256,300 |
| 2017 | $1,640 | $315,500 | $75,000 | $240,500 |
| 2016 | $803 | $303,200 | $70,000 | $233,200 |
| 2015 | $1,607 | $303,200 | $70,000 | $233,200 |
| 2014 | -- | $293,200 | $70,000 | $223,200 |
Agents Affiliated with this Home
-

Seller's Agent in 2022
Page Call
William A. Cooke, LLC
(804) 683-0936
156 Total Sales
-

Buyer's Agent in 2022
Will Zimmer
Compass
(804) 690-1536
82 Total Sales
-

Seller's Agent in 2019
Brian Hall
The RVA Group Realty
(804) 475-6643
133 Total Sales
-
S
Seller's Agent in 2012
Steve Toop
United Brokers Ltd
Map
Source: Central Virginia Regional MLS
MLS Number: 1207199
APN: 20-21-7
- 2951 Preston Park Ct
- 3101 Rocketts Ridge Ct
- Asheboro Plan at Rocketts Ridge
- McDowell Plan at Rocketts Ridge
- Roanoke Plan at Rocketts Ridge
- Caldwell Plan at Rocketts Ridge
- Raleigh Plan at Rocketts Ridge
- Charleston Plan at Rocketts Ridge
- Waverly Plan at Rocketts Ridge
- Colfax Plan at Rocketts Ridge
- Davidson Plan at Rocketts Ridge
- Cypress Plan at Rocketts Ridge
- 3719 Rocketts Ridge Dr
- 3717 Rocketts Ridge Dr
- 3716 Rocketts Ridge Dr
- 3712 Rocketts Ridge Dr
- 2852 Dogtown Rd
- 3706 Rocketts Ridge Dr
- 3704 Rocketts Ridge Dr
- 3105 Rocketts Ridge Place
