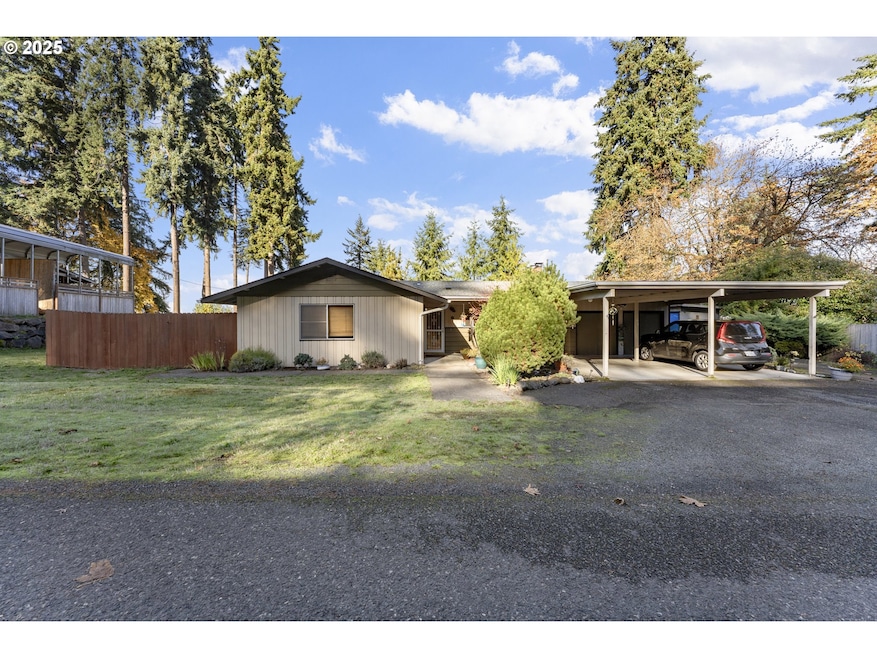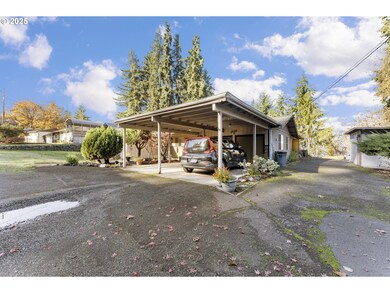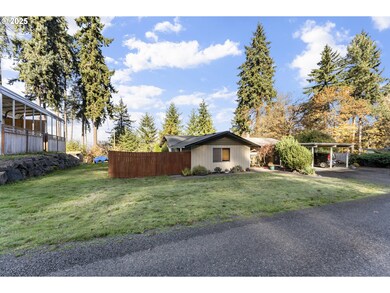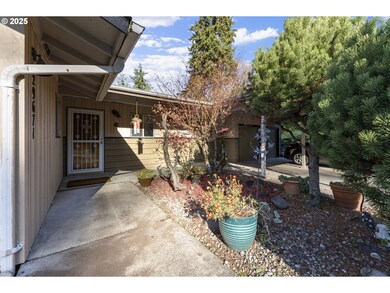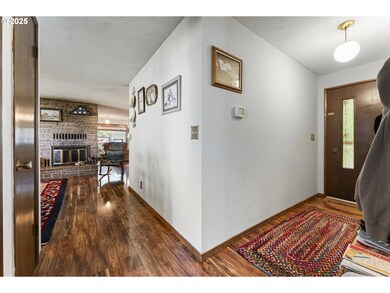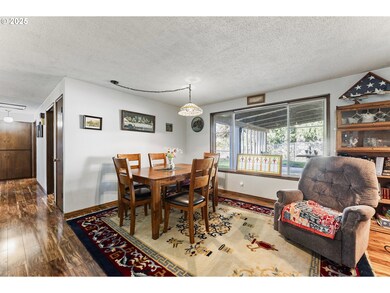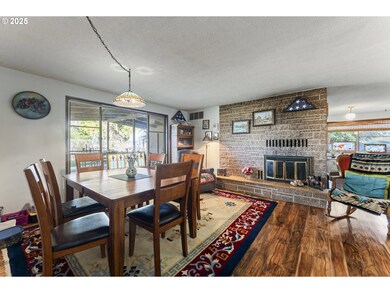29671 View St Rainier, OR 97048
Estimated payment $2,362/month
Highlights
- RV Access or Parking
- Bluff on Lot
- Private Yard
- River View
- 2 Fireplaces
- No HOA
About This Home
This charming single-story ranch home offers comfortable, single-level living on a spacious 0.29-acre lot, featuring seasonal, peek-a-boo views of the majestic Columbia River and surrounding mountains. Built in 1964, this inviting 1,604 sq ft, 4 bedroom, 1.5 bath residence expertly blends classic appeal with modern updates. Nestled on a quiet bluff, you can watch river traffic from the backyard, with potential to thin trees for a complete panoramic view of the Columbia and Lewis and Clark Bridge. The location is excellent, being less than a mile from Rainier Riverfront Park. This incredible neighborhood asset offers a fantastic river view, walking/running paths, restrooms, fountains, a Little League field, basketball/tennis courts, a skateboard park, and a playground, all within a short walk to the boat launch, marina, restaurants, and local businesses. Inside, the home offers accessibility with wide doorways and hallways. Newer laminate flooring flows through the entry, dining, and spacious living room, complemented by period charm designer lighting throughout. The updated kitchen features stainless steel appliances, new counters, and a modern backsplash. For warmth and character, the home includes two wood-burning fireplaces. The primary suite has a convenient half bath (with easy full bath conversion potential), and three additional bedrooms and a full bath complete the interior. The exterior maximizes the lot with a two-car covered carport and a large, expansive covered back patio off the dining room, perfect for year-round entertaining. The fully fenced yard includes raised garden beds. A highly useful detached finished outbuilding presents an excellent opportunity for a workshop, storage, or potential Accessory Dwelling Unit (ADU) (buyer to verify all data). This well-maintained ranch is a desirable opportunity for single-level living in a fantastic community!
Listing Agent
Real Broker Brokerage Email: marshall@primenwhomes.com License #201207679 Listed on: 11/18/2025

Home Details
Home Type
- Single Family
Est. Annual Taxes
- $3,685
Year Built
- Built in 1964
Lot Details
- 0.29 Acre Lot
- Fenced
- Bluff on Lot
- Gentle Sloping Lot
- Landscaped with Trees
- Private Yard
- Garden
- Raised Garden Beds
Parking
- 2 Car Garage
- Carport
- Garage on Main Level
- Driveway
- RV Access or Parking
Property Views
- River
- Mountain
- Seasonal
Home Design
- Composition Roof
- Plywood Siding Panel T1-11
- Concrete Perimeter Foundation
Interior Spaces
- 1,604 Sq Ft Home
- 1-Story Property
- 2 Fireplaces
- Wood Burning Fireplace
- Family Room
- Living Room
- Dining Room
- First Floor Utility Room
- Crawl Space
Kitchen
- Free-Standing Range
- Microwave
- Dishwasher
- Stainless Steel Appliances
Flooring
- Wall to Wall Carpet
- Laminate
Bedrooms and Bathrooms
- 4 Bedrooms
Laundry
- Laundry Room
- Washer and Dryer
Accessible Home Design
- Accessible Hallway
- Accessibility Features
- Level Entry For Accessibility
- Minimal Steps
Outdoor Features
- Covered Patio or Porch
- Outbuilding
Schools
- Hudson Park Elementary School
- Rainier Middle School
- Rainier High School
Utilities
- Forced Air Heating and Cooling System
- Gas Water Heater
Community Details
- No Home Owners Association
Listing and Financial Details
- Assessor Parcel Number 18452
Map
Home Values in the Area
Average Home Value in this Area
Tax History
| Year | Tax Paid | Tax Assessment Tax Assessment Total Assessment is a certain percentage of the fair market value that is determined by local assessors to be the total taxable value of land and additions on the property. | Land | Improvement |
|---|---|---|---|---|
| 2025 | $3,774 | $204,300 | $47,230 | $157,070 |
| 2024 | $3,685 | $198,350 | $45,860 | $152,490 |
| 2023 | $3,634 | $192,580 | $42,400 | $150,180 |
| 2022 | $3,471 | $186,980 | $41,170 | $145,810 |
| 2021 | $3,414 | $181,540 | $46,050 | $135,490 |
| 2020 | $3,318 | $176,260 | $42,780 | $133,480 |
| 2019 | $3,265 | $171,130 | $40,450 | $130,680 |
| 2018 | $2,779 | $166,150 | $59,330 | $106,820 |
| 2017 | $2,753 | $161,320 | $57,600 | $103,720 |
| 2016 | $2,597 | $156,630 | $55,920 | $100,710 |
| 2015 | $2,183 | $144,020 | $40,720 | $103,300 |
| 2014 | $2,271 | $148,660 | $40,650 | $108,010 |
Property History
| Date | Event | Price | List to Sale | Price per Sq Ft | Prior Sale |
|---|---|---|---|---|---|
| 11/18/2025 11/18/25 | For Sale | $389,900 | +73.3% | $243 / Sq Ft | |
| 05/13/2019 05/13/19 | Sold | $225,000 | 0.0% | $140 / Sq Ft | View Prior Sale |
| 04/26/2019 04/26/19 | Pending | -- | -- | -- | |
| 04/22/2019 04/22/19 | For Sale | $225,000 | -- | $140 / Sq Ft |
Purchase History
| Date | Type | Sale Price | Title Company |
|---|---|---|---|
| Warranty Deed | $225,000 | Ticor Title Company Of Or |
Mortgage History
| Date | Status | Loan Amount | Loan Type |
|---|---|---|---|
| Open | $100,001 | New Conventional |
Source: Regional Multiple Listing Service (RMLS)
MLS Number: 112482248
APN: 0301072170130200000
- 29611 Old Rainier Rd
- 29590 Fir St
- 29600 Old Rainier Rd
- 1124 W C St
- 0 Fern Hill Rd Unit 700181627
- 0 Rock Crest St Unit 509174817
- 30062 Maple Dr
- 0 Maple Dr
- 0 Old Rainier Rd Unit 778029075
- 0 W B St
- 0 W C St
- 75137 Alder Ln
- 406 W C St
- 411 W E St
- 322 W C St
- 315 W D St
- 324 W F St
- 30186 Sandy Ln
- 74785 Fern Hill Rd
- 0 Debast Rd Unit 23539681
- 2404 Allen St
- 104 Solomon Rd
- 755 NW 5th St Unit 1
- 1473 N Goerig St
- 34607 Rocky Ct
- 700 Matzen St
- 2600 Gable Rd
- 642 Weed Ave
- 1119 Maple St Unit 1137 Maple St
- 1724 W 15th St
- 4125 S Settler Dr
- 52588 NE Sawyer St
- 441 S 69th Place
- 1920 NE 179th St
- 16501 NE 15th St
- 1511 SW 13th Ave
- 419 SE Clark Ave
- 917 SW 31st St
