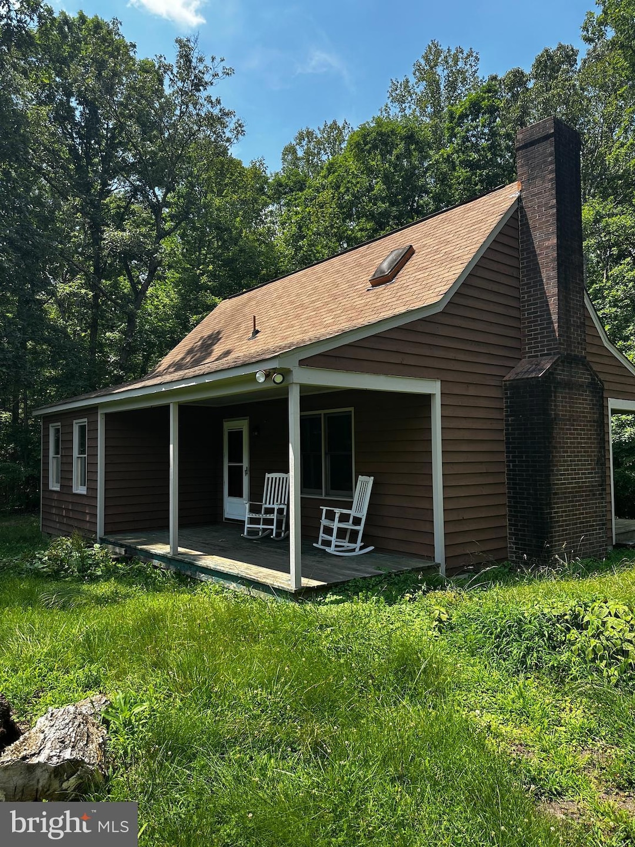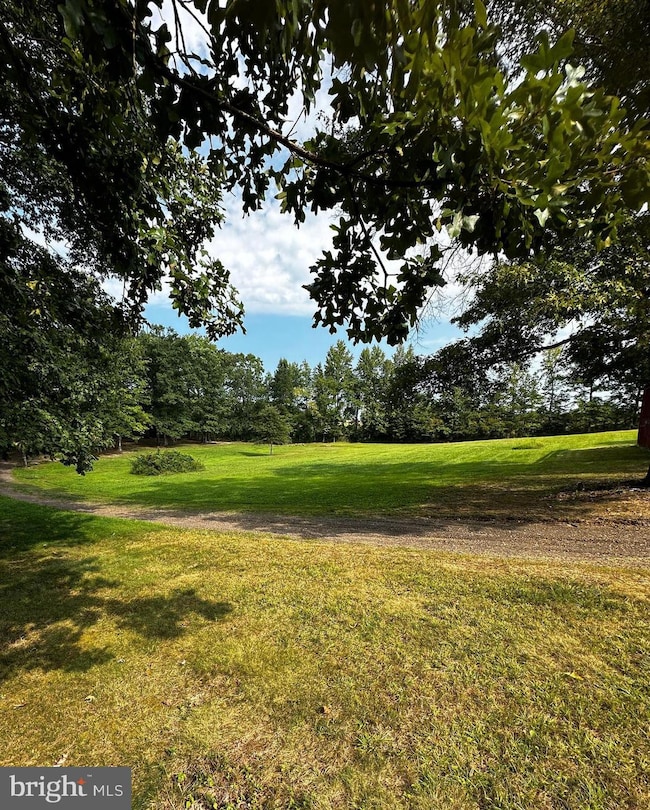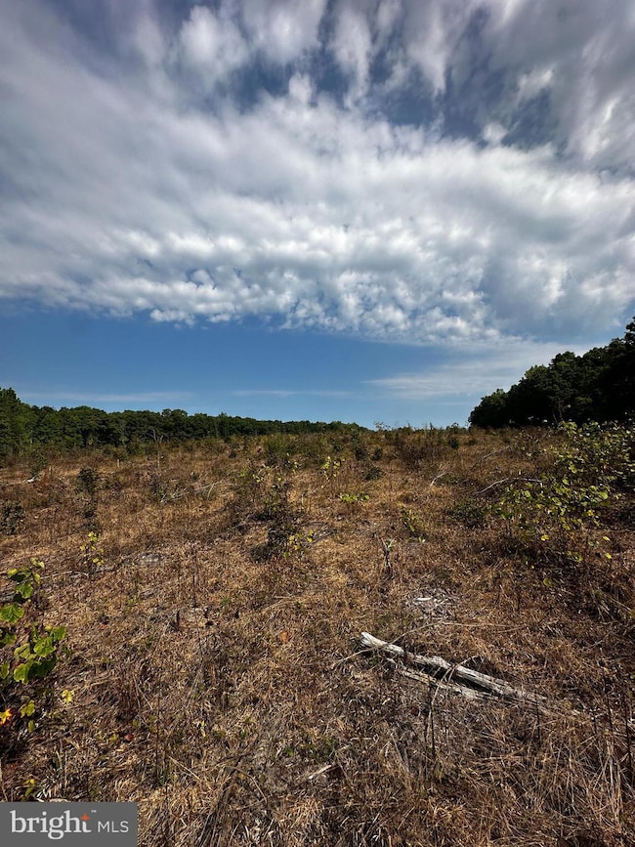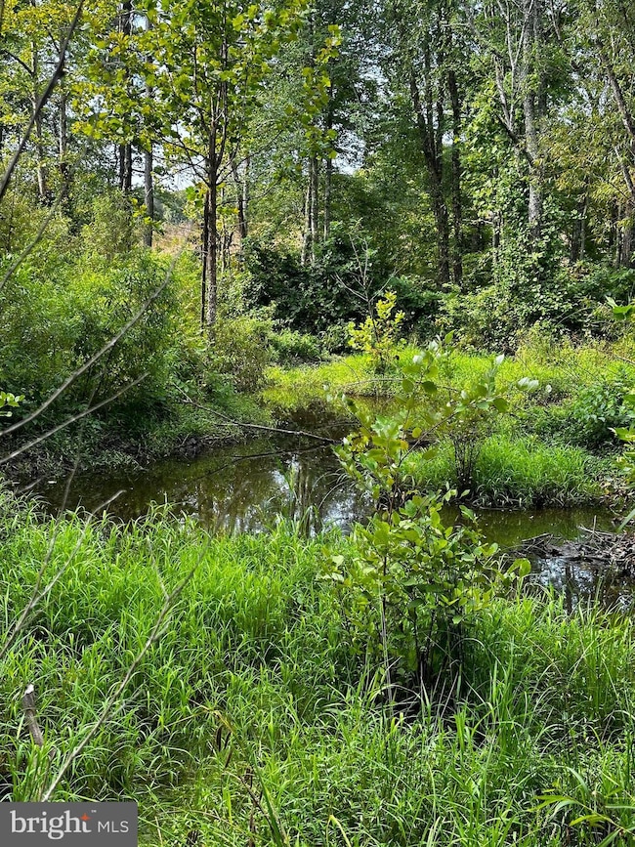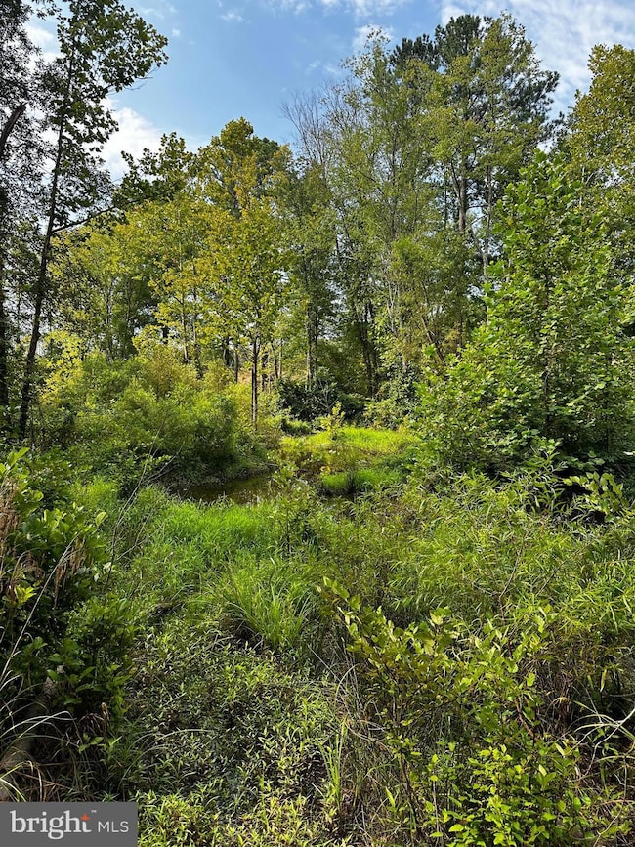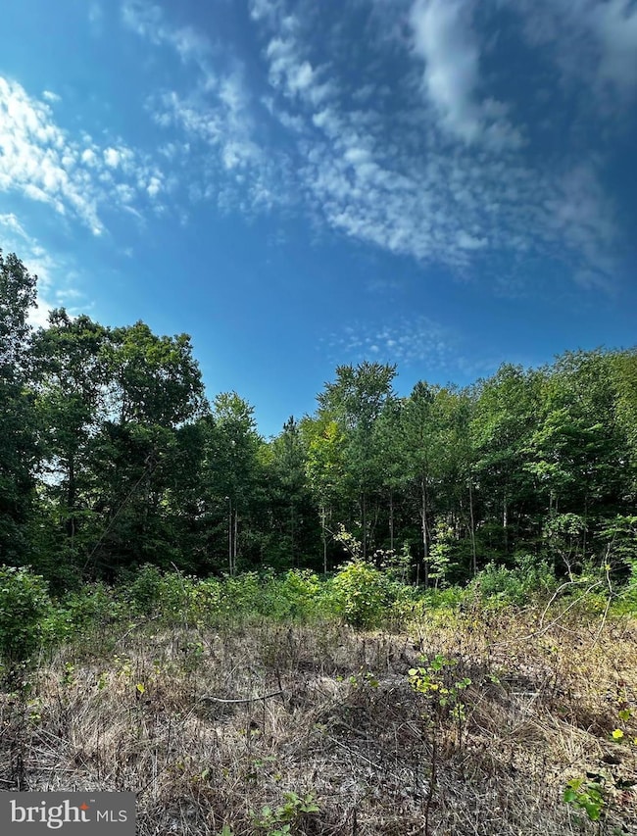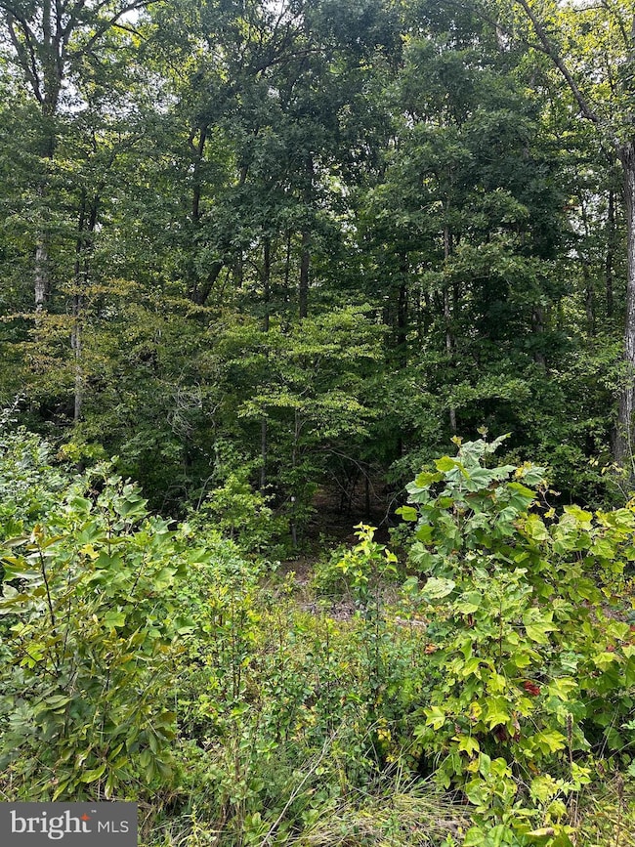
29672 Eleys Ford Rd Richardsville, VA 22736
Highlights
- Barn
- Deck
- Wood Flooring
- 21.7 Acre Lot
- Rambler Architecture
- No HOA
About This Home
As of August 2025Dreaming of a private, rural retreat? This charming home, nestled on 21 acres of private, partially wooded, peaceful land, is just what you need. With its cedar siding and inviting covered front porch, the home exudes rustic appeal. Inside, you'll find hardwood floors throughout, a cozy family room with a wood-burning fireplace, and a kitchen equipped with electric cooking. The primary bedroom boasts two walk-in closets. Outside, you’ll relish tranquil evenings under the stars on the back porch. There are two barns with stalls, tack storage, and electricity making this property a potential haven for equestrian lovers or those dreaming of a home farm. The serene wooded setting, with two sheds and plenty of privacy, completes the appeal of this one-of-a-kind escape. This double lot is a rare find! Make this your rustic get away or build your own dream home. Whatever your needs, schedule your tour of the property today!
Last Agent to Sell the Property
EXP Realty, LLC License #225187787 Listed on: 07/28/2025

Home Details
Home Type
- Single Family
Est. Annual Taxes
- $341
Year Built
- Built in 1980
Lot Details
- 21.7 Acre Lot
- 69 74A is 10.89 and Lot 69 74B is 10.33 acres. Both are being sold together for a total of 21.2 acres
- Property is zoned A1
Parking
- Driveway
Home Design
- Rambler Architecture
- Cedar
Interior Spaces
- 1,000 Sq Ft Home
- Property has 2 Levels
- Wood Burning Fireplace
- Fireplace Mantel
- Family Room
- Living Room
- Dining Room
- Crawl Space
Kitchen
- Electric Oven or Range
- Ice Maker
- Dishwasher
Flooring
- Wood
- Laminate
- Luxury Vinyl Plank Tile
Bedrooms and Bathrooms
- 2 Main Level Bedrooms
- 1 Full Bathroom
- Bathtub with Shower
Outdoor Features
- Deck
- Shed
- Porch
Schools
- Pearl Sample Elementary School
- Floyd T. Binns Middle School
- Eastern View High School
Farming
- Barn
Utilities
- Forced Air Heating and Cooling System
- Well
- Electric Water Heater
- Septic Less Than The Number Of Bedrooms
- Septic Tank
Community Details
- No Home Owners Association
Listing and Financial Details
- Assessor Parcel Number 69 74B
Ownership History
Purchase Details
Similar Homes in Richardsville, VA
Home Values in the Area
Average Home Value in this Area
Purchase History
| Date | Type | Sale Price | Title Company |
|---|---|---|---|
| Deed | $83,500 | -- |
Property History
| Date | Event | Price | Change | Sq Ft Price |
|---|---|---|---|---|
| 08/29/2025 08/29/25 | Sold | $366,000 | 0.0% | $366 / Sq Ft |
| 07/28/2025 07/28/25 | Price Changed | $366,000 | -- | $366 / Sq Ft |
| 07/24/2025 07/24/25 | Pending | -- | -- | -- |
Tax History Compared to Growth
Tax History
| Year | Tax Paid | Tax Assessment Tax Assessment Total Assessment is a certain percentage of the fair market value that is determined by local assessors to be the total taxable value of land and additions on the property. | Land | Improvement |
|---|---|---|---|---|
| 2024 | $291 | $62,000 | $62,000 | $0 |
| 2023 | $285 | $62,000 | $62,000 | $0 |
| 2022 | $341 | $62,000 | $62,000 | $0 |
| 2021 | $341 | $62,000 | $62,000 | $0 |
| 2020 | $384 | $62,000 | $62,000 | $0 |
| 2019 | $384 | $62,000 | $62,000 | $0 |
| 2018 | $1,253 | $187,000 | $101,200 | $85,800 |
| 2017 | $1,253 | $187,000 | $101,200 | $85,800 |
| 2016 | $1,269 | $173,900 | $96,300 | $77,600 |
| 2015 | $1,269 | $173,900 | $96,300 | $77,600 |
| 2014 | $1,234 | $148,700 | $95,000 | $53,700 |
Agents Affiliated with this Home
-
Michael Gillies

Seller's Agent in 2025
Michael Gillies
EXP Realty, LLC
(540) 300-1578
747 Total Sales
-
BRUCE BORKO

Buyer's Agent in 2025
BRUCE BORKO
Samson Properties
(571) 208-2288
22 Total Sales
Map
Source: Bright MLS
MLS Number: VACU2008988
APN: 69-74-B
- 29167 Elys Ford Rd
- Lot 4 Trace
- Lot 3 Lederers Trace
- Lot 1 Richards Ferry Rd
- Lot 2 Richards Ferry Rd
- 6910A2 Eleys Ford Rd
- 0 River Mill Rd Unit 23836230
- 0 River Mill Rd Unit VACU2007014
- 2613 Cougar Ln
- 2617 Cougar Ln
- 2609 Cougar Ln
- 2629 Cougar Ln
- 2593 Cougar Ln
- 2589 Cougar Ln
- LOT 392 Cougar Ln
- LOT 391 Cougar Ln
- LOT 390 Cougar Ln
- 2612 Cougar Ln
- 2581 Cougar Ln
- 2604 Cougar Ln
