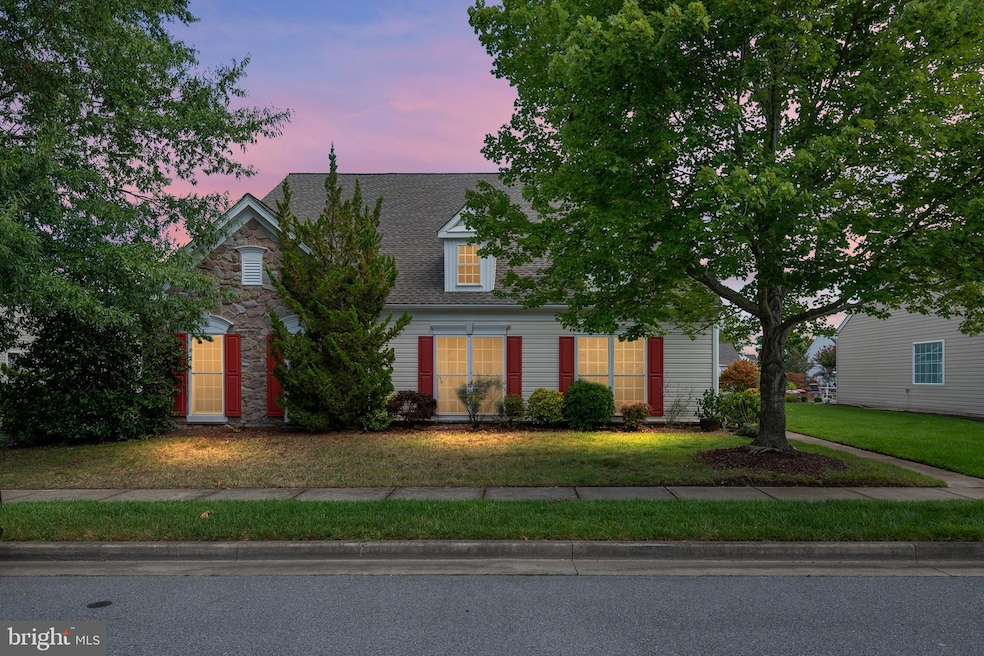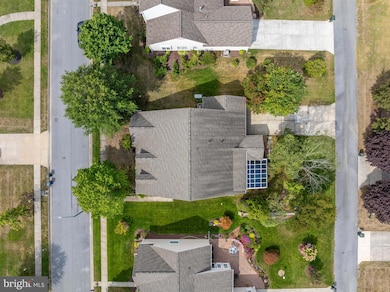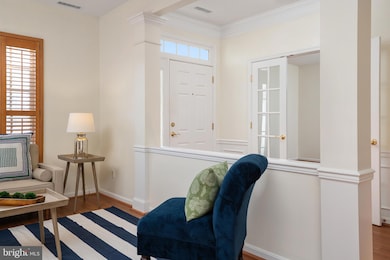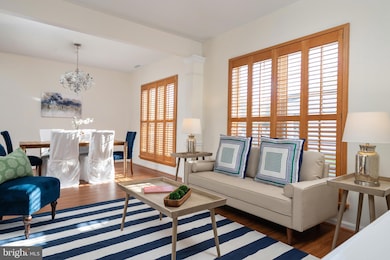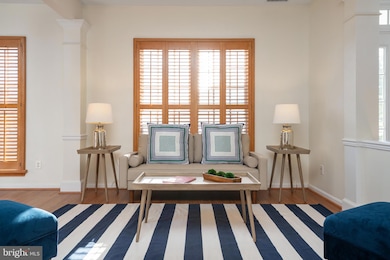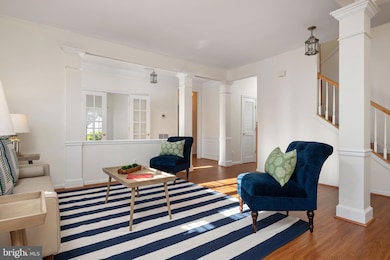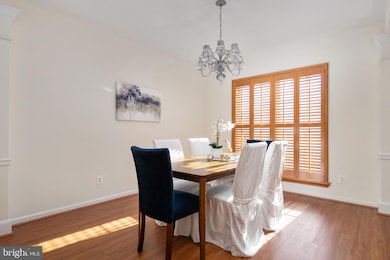29676 Janets Way Easton, MD 21601
Estimated payment $3,130/month
Highlights
- Fitness Center
- Colonial Architecture
- 1 Fireplace
- Active Adult
- Clubhouse
- Community Pool
About This Home
Welcome to Easton Club East- 55+ Living at Its Finest!
This beautifully designed 3-bedroom, 3-bathroom home offers the perfect blend of space, comfort, and convenience for today’s active lifestyle.
The main level features two spacious bedrooms, including the primary suite with its own private bath. A dedicated office, elegant dining room, and inviting living room provide plenty of space for everyday living and entertaining. The kitchen is the heart of the home, with an open layout flowing seamlessly into the family room, complete with vaulted ceilings and a cozy fireplace. Enjoy meals in the eat-in kitchen area or unwind in the all-seasons room filled with gorgeous natural light.
Upstairs, you’ll find a private retreat for family and guests—a spacious bedroom, full bath, and an additional living room, perfect for visitors or a hobby space.
Additional highlights include a 2-car garage and a whole-house generator for peace of mind.
Living in Easton Club East means more than just a beautiful home, it’s a lifestyle. The community offers a sparkling pool and vibrant social opportunities, making it easy to stay active and connected.
Don’t miss the chance to enjoy one of Easton’s most desirable 55+ communities, this home truly has it all!
Home Details
Home Type
- Single Family
Est. Annual Taxes
- $5,548
Year Built
- Built in 2004
Lot Details
- 10,400 Sq Ft Lot
HOA Fees
- $192 Monthly HOA Fees
Parking
- 2 Car Attached Garage
- Rear-Facing Garage
Home Design
- Colonial Architecture
- Slab Foundation
- Vinyl Siding
Interior Spaces
- 3,446 Sq Ft Home
- Property has 2 Levels
- 1 Fireplace
Bedrooms and Bathrooms
Utilities
- Central Air
- Heat Pump System
- Electric Water Heater
Listing and Financial Details
- Tax Lot 194
- Assessor Parcel Number 2101105655
Community Details
Overview
- Active Adult
- Association fees include common area maintenance, lawn maintenance, pool(s)
- Active Adult | Residents must be 55 or older
- Easton Club East Subdivision
Amenities
- Clubhouse
- Billiard Room
Recreation
- Tennis Courts
- Shuffleboard Court
- Fitness Center
- Community Pool
Map
Home Values in the Area
Average Home Value in this Area
Tax History
| Year | Tax Paid | Tax Assessment Tax Assessment Total Assessment is a certain percentage of the fair market value that is determined by local assessors to be the total taxable value of land and additions on the property. | Land | Improvement |
|---|---|---|---|---|
| 2025 | $2,524 | $467,700 | $0 | $0 |
| 2024 | $2,524 | $430,100 | $91,400 | $338,700 |
| 2023 | $2,863 | $402,133 | $0 | $0 |
| 2022 | $2,123 | $374,167 | $0 | $0 |
| 2021 | $1,953 | $346,200 | $105,800 | $240,400 |
| 2020 | $1,953 | $346,200 | $105,800 | $240,400 |
| 2019 | $1,953 | $346,200 | $105,800 | $240,400 |
| 2018 | $1,905 | $376,300 | $105,800 | $270,500 |
| 2017 | $1,776 | $359,900 | $0 | $0 |
| 2016 | $1,617 | $343,500 | $0 | $0 |
| 2015 | $1,426 | $327,100 | $0 | $0 |
| 2014 | $1,426 | $327,100 | $0 | $0 |
Property History
| Date | Event | Price | List to Sale | Price per Sq Ft |
|---|---|---|---|---|
| 10/08/2025 10/08/25 | Price Changed | $469,900 | -2.1% | $136 / Sq Ft |
| 09/05/2025 09/05/25 | For Sale | $480,000 | -- | $139 / Sq Ft |
Purchase History
| Date | Type | Sale Price | Title Company |
|---|---|---|---|
| Deed | -- | -- | |
| Deed | $333,505 | -- | |
| Deed | $333,505 | -- |
Mortgage History
| Date | Status | Loan Amount | Loan Type |
|---|---|---|---|
| Closed | -- | No Value Available |
Source: Bright MLS
MLS Number: MDTA2011628
APN: 01-105655
- 7389 Karen Ave
- 29638 Janets Way
- 29621 Charles Dr
- 29653 Lyons Dr
- 7444 Jeffreys Way
- 7453 Jeffreys Way
- 29744 Dustin Ave
- 29595 Dutchmans Ln Unit 602
- 29768 Hillary Ave
- 29830 Hillary Ave
- 7400 Michael Ave
- 29529 Dutchmans Ln
- 7374 Michael Ave
- 29748 Lyons Dr
- 7371 Michael Ave
- 29770 Lyons Dr
- 7347 Shirley Dr
- 7384 Brett Rd
- 7287 Shirley Dr
- 29184 Corbin Pkwy
- 7482 Jeffreys Way
- 29181 Superior Cir
- 29141 Superior Cir
- 7166 Lauren Ln
- 29568 Brant Ct
- 115 Prospect Ave
- 205 S Hanson St
- 8337 Ellliott Rd
- 7058 Thomas Ln
- 28838 Jennings Rd
- 150 Calvert St Unit A
- 123 S Washington St Unit 203
- 123 S Washington St Unit 201
- 29531 Matthewstown Rd
- 117 E Dover St Unit 208
- 313 North St Unit 10
- 241 Brookwood Ave
- 28525 Augusta Ct
- 28447 Pinehurst Cir
- 102 Marlboro Ave
