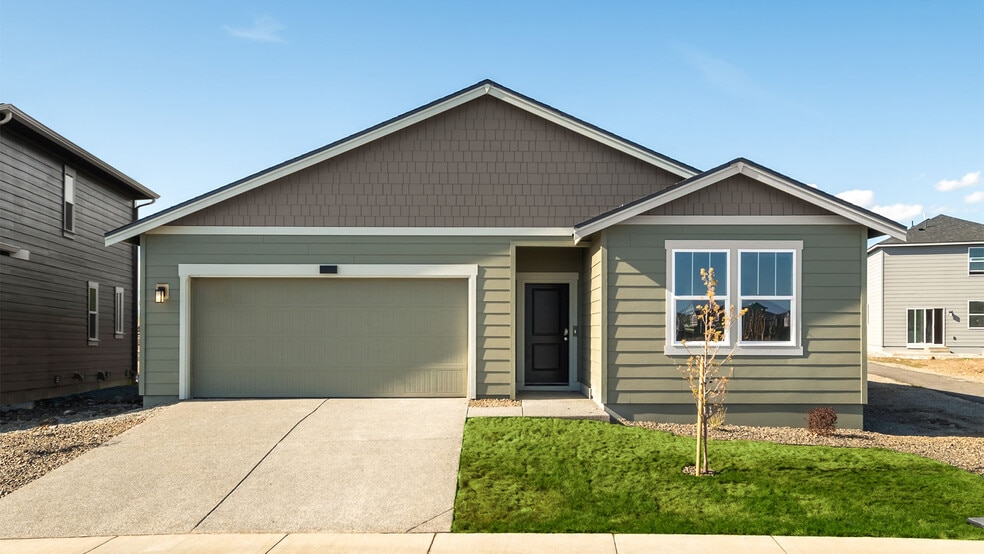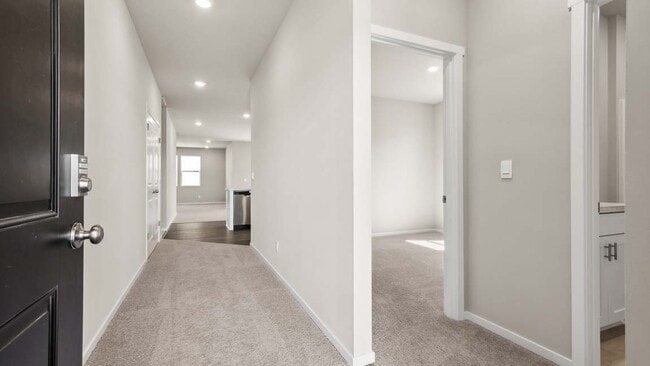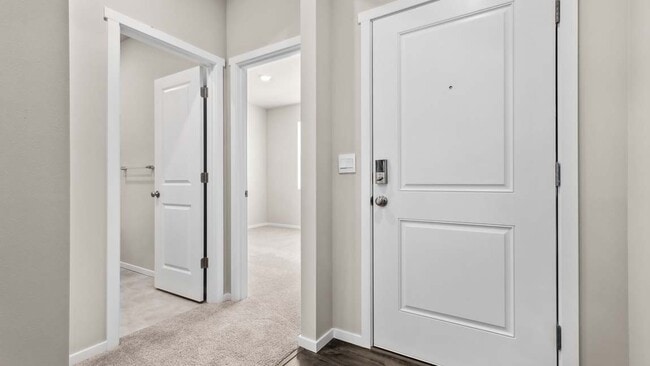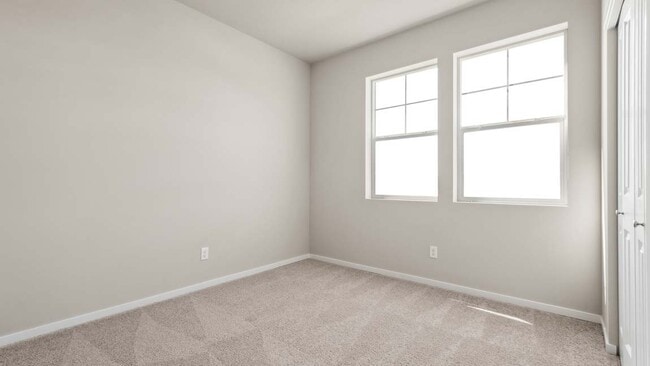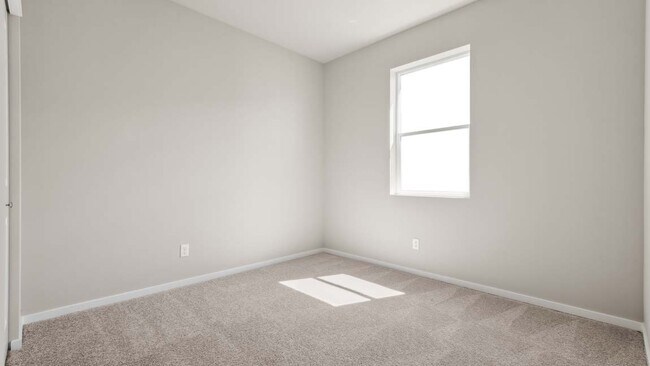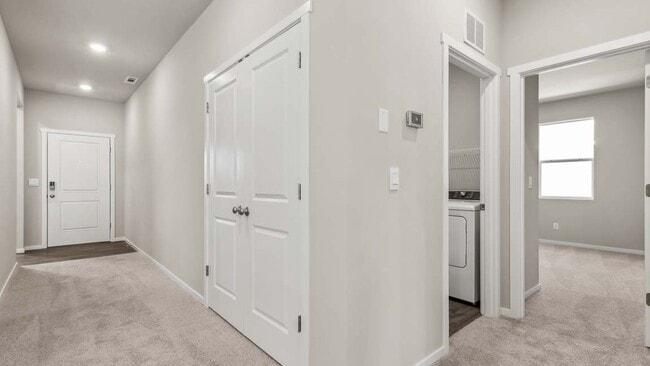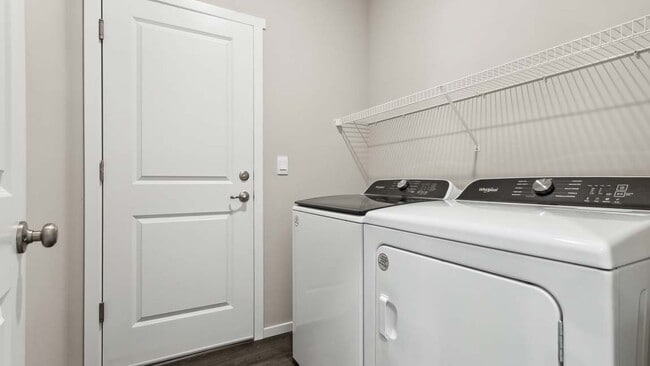
Estimated payment $2,481/month
Highlights
- New Construction
- Laundry Room
- 1-Story Property
- Park
- Trails
About This Home
With its classic rambler layout and timeless design, you’ll find a lot to love about the Cali floor plan. From the entrance, you’ll quickly find two of the Cali’s four bedrooms in between a full bathroom. Just down the hall, the kitchen will be sure to impress and bring convenience to your life with its large corner pantry, beautiful cabinetry, and center island with built-in sink. With an open-concept design, you’ll also find the dining and living room nearby making it the perfect place to relax or entertain. From the dining room, head outside to enjoy a meal or take in the beautiful weather, rain or shine, from the covered patio. Back inside, another bedroom and the laundry room are located. Highlighting the Cali, the primary suite features a striking private bathroom and a large walk-in closet.
Sales Office
| Monday - Tuesday |
10:00 AM - 5:00 PM
|
| Wednesday |
1:00 PM - 5:00 PM
|
| Thursday - Friday |
Closed
|
| Saturday - Sunday |
10:00 AM - 5:00 PM
|
Home Details
Home Type
- Single Family
Parking
- 2 Car Garage
Home Design
- New Construction
Interior Spaces
- 1-Story Property
- Laundry Room
Bedrooms and Bathrooms
- 4 Bedrooms
- 2 Full Bathrooms
Community Details
Overview
- Property has a Home Owners Association
Recreation
- Park
- Event Lawn
- Trails
Map
Other Move In Ready Homes in Black Horse
About the Builder
- 2968 Longhorn Loop Unit 257
- 2924 Longhorn Loop Unit 235
- 3116 Roundup Dr Unit 180
- 3001 Roundup Dr Unit 146
- 3007 Roundup Dr Unit 149
- Black Horse
- 4 XX Dry Creek Rd
- 7 XX Dry Creek Rd
- 3 XX Dry Creek Rd
- 2600 N Snowdrop St
- 2112 Reecer Creek Rd
- 793 X Reecer Creek Rd
- 0 Reecer Creek Rd Unit NWM2411280
- 0 Reecer Creek Rd Unit NWM2411254
- The Landing
- 202 E Ian Ave
- 204 E Ian Ave
- 305 E Stanford Ave
- 2908 N Yale Ct
- 400 E Heatherstone Ct
