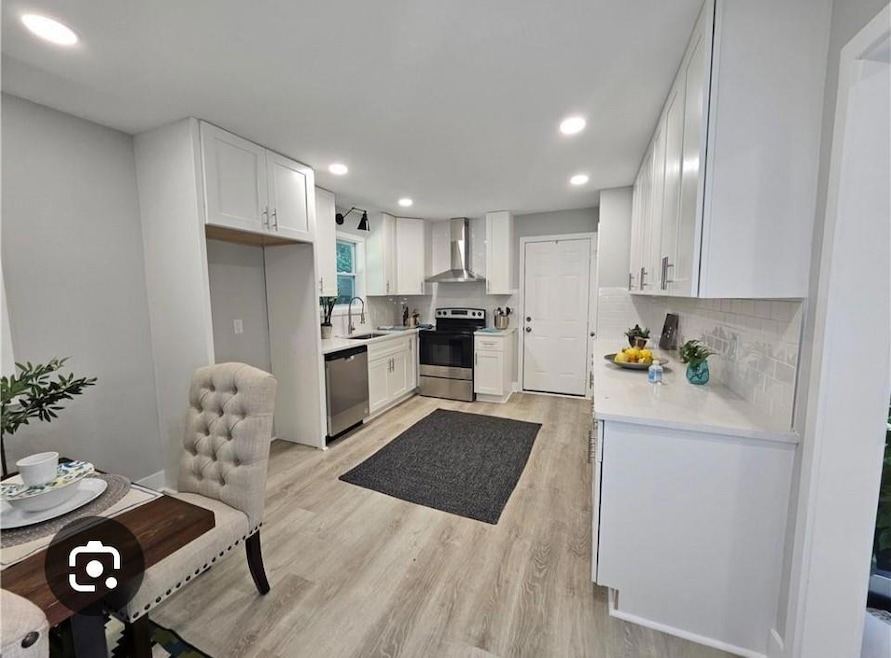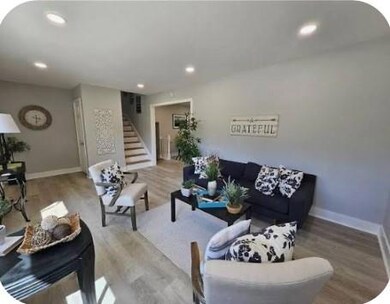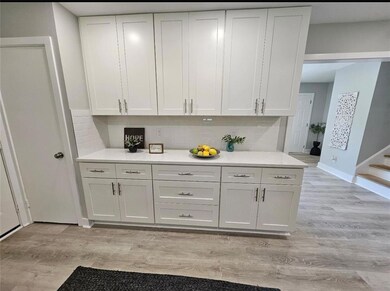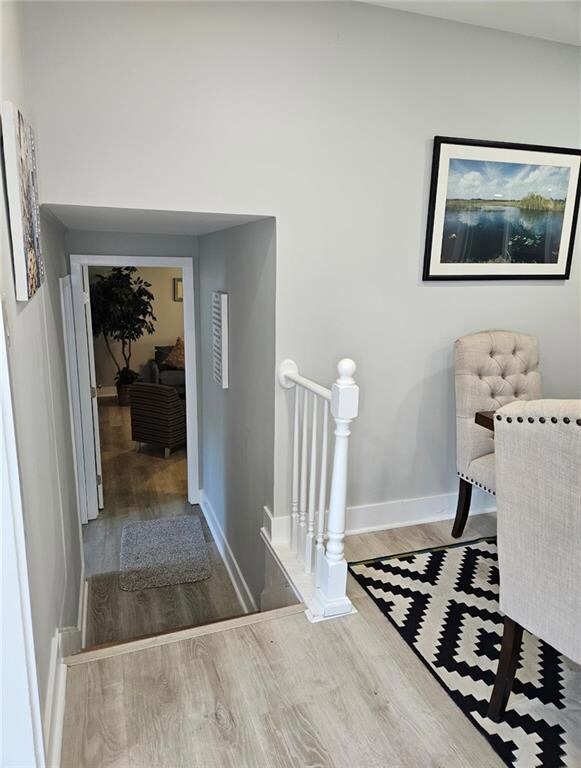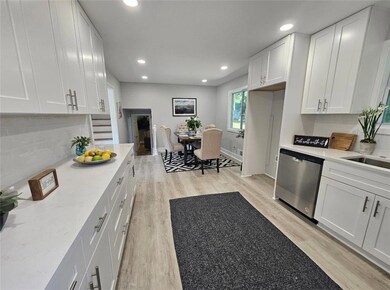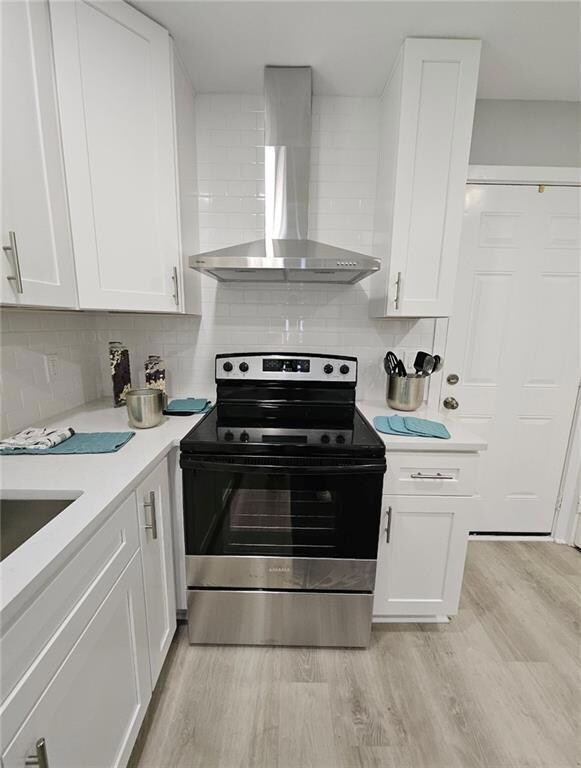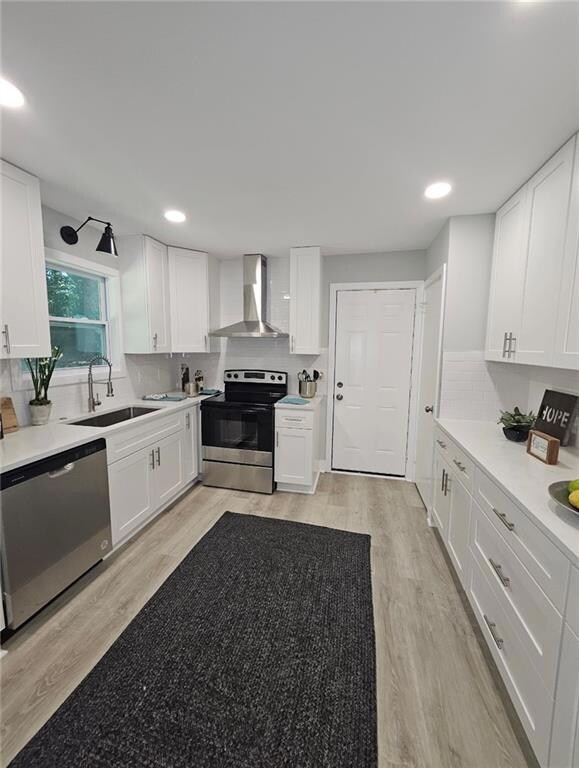2968 Mcglynn Ct Decatur, GA 30034
Highlights
- Traditional Architecture
- Stone Countertops
- White Kitchen Cabinets
- Great Room
- Balcony
- Open to Family Room
About This Home
Welcome to 2968 McGlynn Ct, a well-maintained and inviting home located in a quiet, established Decatur neighborhood. This property offers a comfortable blend of modern updates, functional living space, and convenient access to everything the area has to offer. COMPLETE RENOVATION: Step inside to an open and bright floor plan featuring generous living areas perfect for relaxing or entertaining. The kitchen provides ample cabinet space, modern appliances, and an easy flow into the dining and living areas. Each bedroom is well-sized, offering privacy and comfort, and the bathrooms are clean and updated. Enjoy the outdoors with a private backyard—ideal for morning coffee, weekend grilling, or letting pets play. The home also includes convenient parking and sits on a peaceful cul-de-sac with minimal through-traffic. Located just minutes from I-285, shopping, dining, schools, and the best of Decatur, this home delivers comfort and convenience in one great package. Perfect for anyone seeking a clean, spacious, and well-kept rental in a prime location. CURRENT TENANT MOVING OUT 11/30/2025 - HOME AVAILABLE FOR PREVIEW 12/1/2025 - HOME AVAILABLE FOR MOVE IN 12/5/2025
Home Details
Home Type
- Single Family
Est. Annual Taxes
- $6,533
Year Built
- Built in 1967
Lot Details
- 0.26 Acre Lot
- Lot Dimensions are 112 x 45
- Cul-De-Sac
- Private Entrance
- Back Yard Fenced
Home Design
- Traditional Architecture
- Shingle Roof
- Four Sided Brick Exterior Elevation
Interior Spaces
- 1,120 Sq Ft Home
- 2-Story Property
- Roommate Plan
- Ceiling Fan
- Great Room
- Security System Leased
Kitchen
- Open to Family Room
- Electric Oven
- Electric Cooktop
- Range Hood
- Dishwasher
- Stone Countertops
- White Kitchen Cabinets
- Disposal
Flooring
- Laminate
- Ceramic Tile
Bedrooms and Bathrooms
- 3 Bedrooms
- Bathtub and Shower Combination in Primary Bathroom
Laundry
- Laundry Room
- Laundry on lower level
Finished Basement
- Interior and Exterior Basement Entry
- Garage Access
Parking
- 1 Carport Space
- Driveway
Outdoor Features
- Balcony
- Exterior Lighting
Schools
- Flat Shoals - Dekalb Elementary School
- Mcnair - Dekalb Middle School
- Mcnair High School
Utilities
- Central Heating and Cooling System
- Heating System Uses Natural Gas
- Cable TV Available
Listing and Financial Details
- Security Deposit $2,400
- 12 Month Lease Term
- $100 Application Fee
- Assessor Parcel Number 15 087 05 065
Community Details
Overview
- Application Fee Required
- Ashton Manor Carlton East Subdivision
Pet Policy
- Pets Allowed
- Pet Deposit $500
Map
Source: First Multiple Listing Service (FMLS)
MLS Number: 7678425
APN: 15-087-05-065
- 2942 Elkhorn Ct
- 2651 Bull Run Dr
- 2450 Elkhorn Dr
- 2499 Shiloh Dr
- 2839 Elkhorn Dr
- 2852 Port Royal Ln
- 2830 Battle Forrest Dr
- 2914 Battlecrest Dr
- 2472 Shiloh Dr
- 3111 Flat Shoals Rd
- 2457 Shiloh Dr
- 3155 Tarian Way
- 2463 Corner Shoals Dr
- 2785 Battle Forrest Dr
- 2426 Corner Shoals Dr Unit I
- 2725 Quincy Ln
- 3206 Pine Springs Manor
- 2443 Shoals Terrace Unit I
- 2686 Lloyd Rd
- 2987 Mcglynn Ct
- 2876 Battle Forrest Dr
- 3175 Kings Bay Cir
- 2821 Petersburg Ct
- 2496 Shiloh Dr
- 3141 Flat Shoals Rd
- 3379 Flat Shoals Rd
- 3212 Pine Branch Ct
- 2435 Aylesbury Loop
- 2431 Corner Shoals Dr
- 2644 Preston Dr
- 2891 Bianca Ct
- 2425 Clifton Springs Rd
- 2395 Whites Ridge
- 2606 Mills Commons Dr
- 2602 Mills Commons Dr
- 3859 Flat Shoals Pkwy
- 2555 Lloyd Rd
- 3051 Lumby Dr
- 1545 Eastern Sunrise Ln
