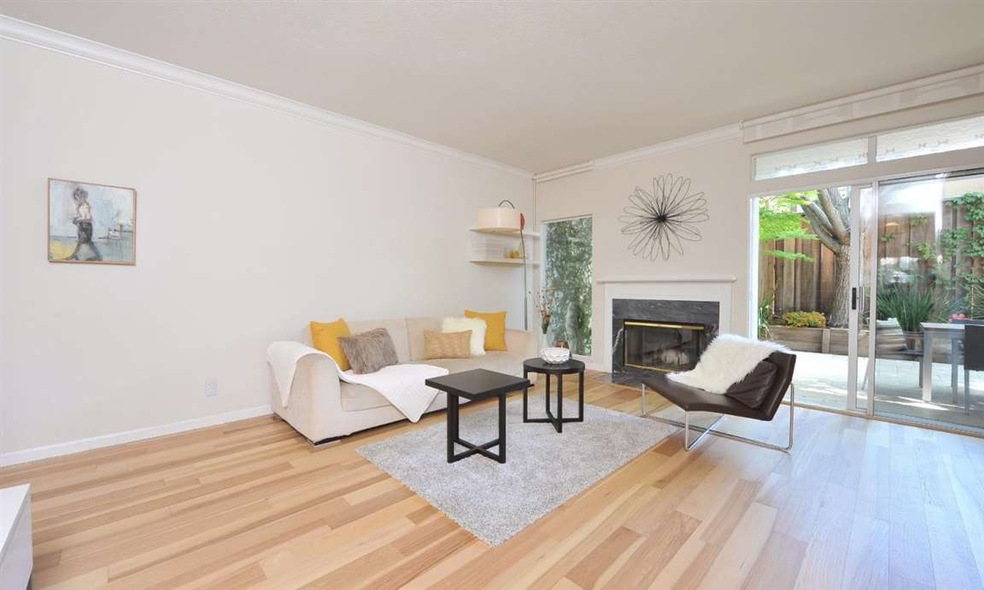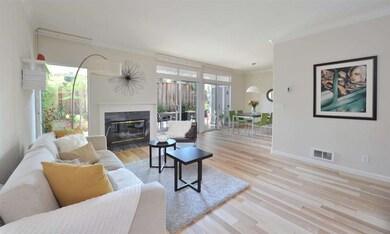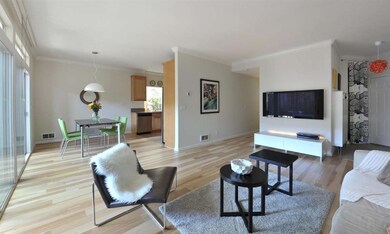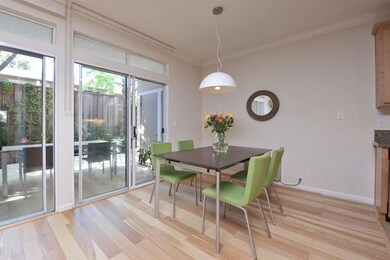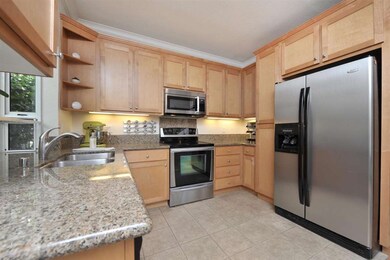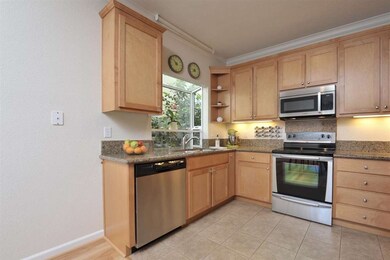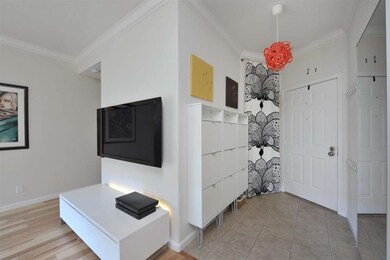
2968 Moorpark Ave Unit 7 San Jose, CA 95128
Castlemont NeighborhoodHighlights
- Private Pool
- Wood Flooring
- High Ceiling
- Del Mar High School Rated A-
- Sauna
- Granite Countertops
About This Home
As of December 2021Stunning Ground Floor, Remodeled Home features High Ceilings and an Open Floor Plan with Excellent Flow into the Large Backyard through Double Sliding Glass Doors. New Hardwood Floors, Remodeled Kitchen & Bathrooms with Granite Counters & Wood Cabinetry, Crown Molding, Custom Shades, Wood-Burning Fireplace, Indoor Laundry, One Carport Spot, Additional Storage Closet, Shed & Built-in Cabinetry. Backyard has been Beautifully Landscaped with Flowering Vines, Japanese Maple & Large Travertine Tile Patio. It is the Perfect space for Entertaining or Simply Relaxing. Well-Maintained, Small Complex has Tons of Open Space & Greenery Along with a Beautiful Resort-Like Pool & Spa Area. Plenty of additional parking available for 2nd car & guests. Amazing Location Close to Santana Row, Valley Fair & Major Freeways. You will love this Property!
Last Agent to Sell the Property
Christie's International Real Estate Sereno License #01325176 Listed on: 05/03/2017

Last Buyer's Agent
Krista Dickman
Coldwell Banker Realty License #01373240
Property Details
Home Type
- Condominium
Est. Annual Taxes
- $10,040
Year Built
- 1991
Home Design
- Slab Foundation
- Tile Roof
Interior Spaces
- 1,006 Sq Ft Home
- 1-Story Property
- High Ceiling
- Wood Burning Fireplace
- Dining Area
Kitchen
- Electric Oven
- Microwave
- Dishwasher
- Granite Countertops
- Disposal
Flooring
- Wood
- Tile
Bedrooms and Bathrooms
- 2 Bedrooms
- Remodeled Bathroom
- 2 Full Bathrooms
- Dual Sinks
- Bathtub with Shower
- Walk-in Shower
Parking
- 1 Carport Space
- Guest Parking
- Assigned Parking
Additional Features
- Private Pool
- Cooling System Mounted To A Wall/Window
Community Details
Overview
- Association fees include common area electricity, common area gas, decks, exterior painting, fencing, garbage, maintenance - common area, maintenance - exterior, water
- Century Plaza Association
- The community has rules related to credit or board approval
Amenities
- Sauna
Recreation
- Community Pool
Ownership History
Purchase Details
Home Financials for this Owner
Home Financials are based on the most recent Mortgage that was taken out on this home.Purchase Details
Purchase Details
Home Financials for this Owner
Home Financials are based on the most recent Mortgage that was taken out on this home.Purchase Details
Home Financials for this Owner
Home Financials are based on the most recent Mortgage that was taken out on this home.Similar Homes in San Jose, CA
Home Values in the Area
Average Home Value in this Area
Purchase History
| Date | Type | Sale Price | Title Company |
|---|---|---|---|
| Grant Deed | $765,000 | Chicago Title Company | |
| Interfamily Deed Transfer | -- | None Available | |
| Grant Deed | $725,000 | Chicago Title Company | |
| Grant Deed | $486,000 | First American Title |
Mortgage History
| Date | Status | Loan Amount | Loan Type |
|---|---|---|---|
| Open | $600,000 | New Conventional | |
| Previous Owner | $475,000 | New Conventional | |
| Previous Owner | $480,000 | New Conventional | |
| Previous Owner | $509,000 | New Conventional | |
| Previous Owner | $360,000 | New Conventional | |
| Previous Owner | $100,000 | Credit Line Revolving | |
| Previous Owner | $385,950 | Purchase Money Mortgage |
Property History
| Date | Event | Price | Change | Sq Ft Price |
|---|---|---|---|---|
| 12/22/2021 12/22/21 | Sold | $765,000 | 0.0% | $760 / Sq Ft |
| 11/23/2021 11/23/21 | Pending | -- | -- | -- |
| 11/17/2021 11/17/21 | For Sale | $765,000 | +5.5% | $760 / Sq Ft |
| 06/02/2017 06/02/17 | Sold | $725,000 | +15.1% | $721 / Sq Ft |
| 05/12/2017 05/12/17 | Pending | -- | -- | -- |
| 05/03/2017 05/03/17 | For Sale | $630,000 | -- | $626 / Sq Ft |
Tax History Compared to Growth
Tax History
| Year | Tax Paid | Tax Assessment Tax Assessment Total Assessment is a certain percentage of the fair market value that is determined by local assessors to be the total taxable value of land and additions on the property. | Land | Improvement |
|---|---|---|---|---|
| 2024 | $10,040 | $795,906 | $397,953 | $397,953 |
| 2023 | $8,626 | $780,300 | $390,150 | $390,150 |
| 2022 | $9,914 | $765,000 | $382,500 | $382,500 |
| 2021 | $9,953 | $759,000 | $379,500 | $379,500 |
| 2020 | $9,969 | $769,374 | $384,687 | $384,687 |
| 2019 | $9,879 | $754,290 | $377,145 | $377,145 |
| 2018 | $9,617 | $739,500 | $369,750 | $369,750 |
| 2017 | $7,412 | $560,978 | $280,403 | $280,575 |
| 2016 | $6,991 | $549,979 | $274,905 | $275,074 |
| 2015 | $5,610 | $433,000 | $216,400 | $216,600 |
| 2014 | $5,140 | $404,000 | $201,900 | $202,100 |
Agents Affiliated with this Home
-
J
Seller's Agent in 2021
Jerry Zang
Compass
-

Buyer's Agent in 2021
Larry Liu
Compass
(408) 221-6457
2 in this area
60 Total Sales
-

Seller's Agent in 2017
Natasha Barringer
Sereno Group
(408) 887-5082
1 in this area
51 Total Sales
-
K
Buyer's Agent in 2017
Krista Dickman
Coldwell Banker Realty
Map
Source: MLSListings
MLS Number: ML81649709
APN: 279-02-092
- 801 S Winchester Blvd Unit 4116
- 3150 Riddle Rd
- 3203 Myles Ct
- 3207 Myles Ct
- 834 Teresi Ct
- 612 Villa Centre Way
- 642 Lindendale Ct
- 650 Lindendale Ct
- 356 Santana Row Unit 306
- 569 Yale Way
- Plan 7 at Central - Avenue
- Plan 2 at Central - Avenue
- Plan 1 at Central - Avenue
- Plan 6 at Central - Avenue
- Plan 5 at Central - Avenue
- Plan 4 at Central - Avenue
- Plan 8 at Central - Avenue
- Plan 3 at Central - Avenue
- 724 Wisteria Ct
- 796 Teatree Ct Unit 287
