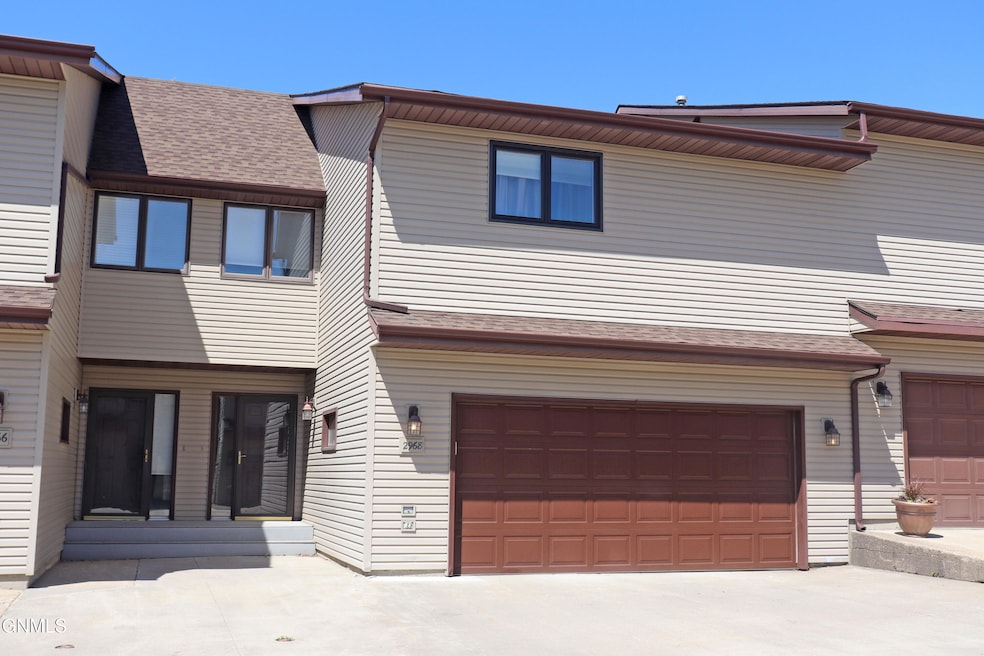
2968 Ontario Ln Bismarck, ND 58503
North Hills NeighborhoodHighlights
- Deck
- Vaulted Ceiling
- Walk-In Closet
- Century High School Rated A
- 2 Car Attached Garage
- Living Room
About This Home
As of July 2025Welcome to this bright and inviting multi-level townhome-style condo, offering generous living space and modern conveniences. The main level features a sun-filled living room with soaring vaulted ceilings, creating an open and airy atmosphere. The adjacent open-concept kitchen and dining area provide seamless access to a private deck, perfect for outdoor relaxation and entertaining.
Upstairs, the primary suite boasts a walk-in closet and a private 3⁄4 bath, offering a comfortable retreat. An additional bedroom and a convenient laundry room complete the upper level, providing ample space for family or guests.
The lower level includes a spacious great room, ideal for entertaining, hosting game nights, or creating a cozy media lounge.
There is also a 1/2 bath on this level.
Enjoy the benefits of a well-managed HOA that handles snow removal, yard care, and exterior insurance ensuring a low-maintenance lifestyle year-round.
This home combines comfort, functionality, and convenience—schedule your private showing today!
Last Agent to Sell the Property
CENTURY 21 Morrison Realty License #8044 Listed on: 06/08/2025

Property Details
Home Type
- Condominium
Est. Annual Taxes
- $390
Year Built
- Built in 1992
Lot Details
- Front and Back Yard Sprinklers
HOA Fees
- $275 Monthly HOA Fees
Parking
- 2 Car Attached Garage
- Tuck Under Garage
- Inside Entrance
- Front Facing Garage
- Garage Door Opener
Home Design
- Split Foyer
- Shingle Roof
- Steel Siding
Interior Spaces
- Multi-Level Property
- Vaulted Ceiling
- Window Treatments
- Entrance Foyer
- Living Room
- Dining Room
Kitchen
- Range
- Disposal
Flooring
- Carpet
- Laminate
- Tile
Bedrooms and Bathrooms
- 2 Bedrooms
- Walk-In Closet
Laundry
- Dryer
- Washer
Finished Basement
- Basement Storage
- Natural lighting in basement
Home Security
Outdoor Features
- Deck
- Exterior Lighting
- Rain Gutters
Utilities
- Forced Air Heating and Cooling System
- Heating System Uses Natural Gas
Listing and Financial Details
- Assessor Parcel Number 0786-001-080
Community Details
Overview
- Association fees include common area maintenance, insurance, ground maintenance, snow removal, sprinkler system, water
Security
- Fire and Smoke Detector
Ownership History
Purchase Details
Home Financials for this Owner
Home Financials are based on the most recent Mortgage that was taken out on this home.Purchase Details
Home Financials for this Owner
Home Financials are based on the most recent Mortgage that was taken out on this home.Similar Homes in Bismarck, ND
Home Values in the Area
Average Home Value in this Area
Purchase History
| Date | Type | Sale Price | Title Company |
|---|---|---|---|
| Warranty Deed | $22,762 | None Listed On Document | |
| Warranty Deed | $144,000 | -- |
Mortgage History
| Date | Status | Loan Amount | Loan Type |
|---|---|---|---|
| Open | $190,000 | Construction | |
| Previous Owner | $89,500 | New Conventional | |
| Previous Owner | $94,000 | New Conventional | |
| Previous Owner | $34,000 | Credit Line Revolving |
Property History
| Date | Event | Price | Change | Sq Ft Price |
|---|---|---|---|---|
| 07/18/2025 07/18/25 | Sold | -- | -- | -- |
| 06/26/2025 06/26/25 | Pending | -- | -- | -- |
| 06/08/2025 06/08/25 | For Sale | $239,900 | 0.0% | $141 / Sq Ft |
| 06/04/2025 06/04/25 | Off Market | -- | -- | -- |
| 06/03/2025 06/03/25 | For Sale | $239,900 | -- | $141 / Sq Ft |
Tax History Compared to Growth
Tax History
| Year | Tax Paid | Tax Assessment Tax Assessment Total Assessment is a certain percentage of the fair market value that is determined by local assessors to be the total taxable value of land and additions on the property. | Land | Improvement |
|---|---|---|---|---|
| 2024 | $390 | $103,700 | $22,750 | $80,950 |
| 2023 | $1,505 | $103,700 | $22,750 | $80,950 |
| 2022 | $2,258 | $100,450 | $22,750 | $77,700 |
| 2021 | $2,120 | $94,950 | $19,800 | $75,150 |
| 2020 | $2,187 | $94,950 | $19,800 | $75,150 |
| 2019 | $2,119 | $94,950 | $0 | $0 |
| 2018 | $1,945 | $94,950 | $19,800 | $75,150 |
| 2017 | $1,797 | $94,950 | $19,800 | $75,150 |
| 2016 | $1,797 | $94,950 | $10,200 | $84,750 |
| 2014 | -- | $86,950 | $0 | $0 |
Agents Affiliated with this Home
-
LISA WALDOCH
L
Seller's Agent in 2025
LISA WALDOCH
CENTURY 21 Morrison Realty
(701) 226-3264
3 in this area
61 Total Sales
-
Beth Posey

Buyer's Agent in 2025
Beth Posey
RE/MAX CAPITAL
(701) 240-6416
5 in this area
164 Total Sales
Map
Source: Bismarck Mandan Board of REALTORS®
MLS Number: 4019832
APN: 0786-001-080
- 3005 Ontario Ln
- 3212 Aspen Ln
- 2903 Vancouver Ln
- 3207 Aspen Ln
- 2909 Winnipeg Dr
- 101 Estevan Dr
- 3138 Manitoba Ln
- 432 E Brandon Dr
- 415 E Brandon Dr
- 102 E Edmonton Dr
- 3152 Manitoba Ln
- 3150 Manitoba Ln Unit 3150
- 508 Portage Dr
- 516 Portage Dr
- 337 Telstar Dr
- 000 Calgary Ave
- 3000 N 4th St Unit 228
- 3333 Montreal St Unit 304
- 3333 Montreal St Unit 305
- 2900 N 4th St Unit 112






