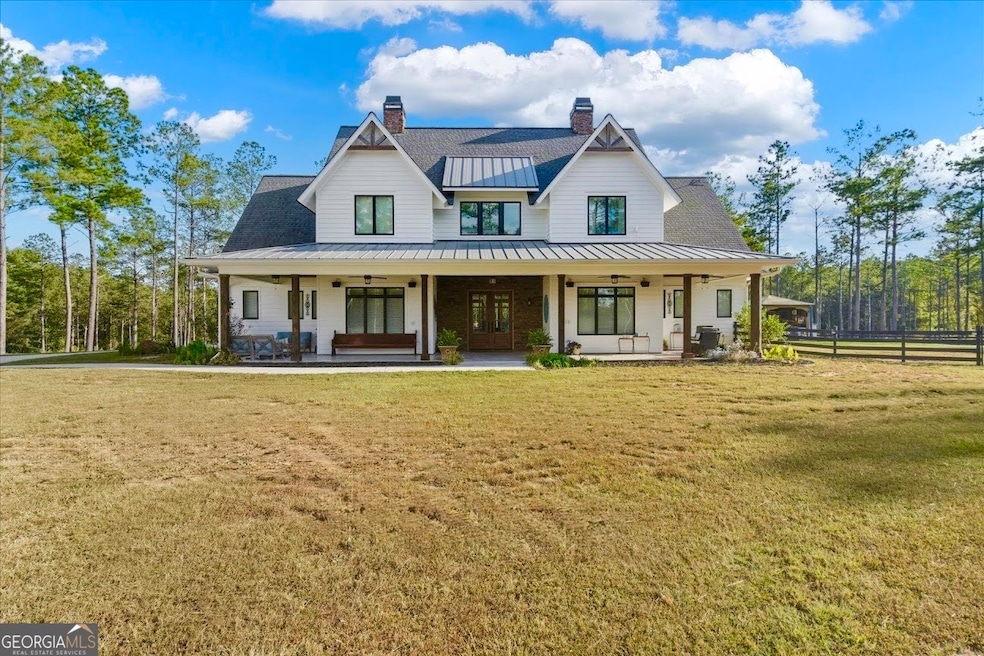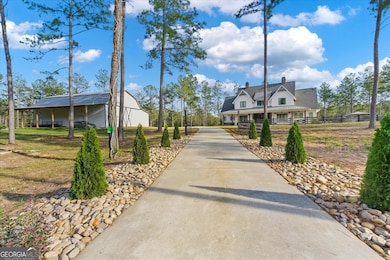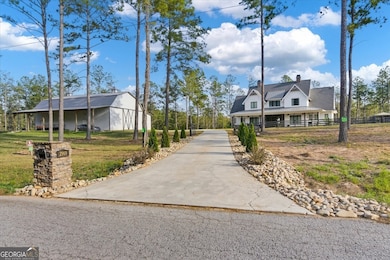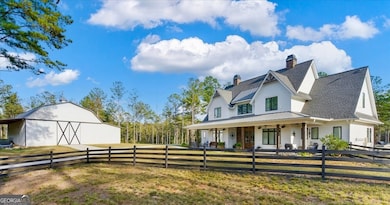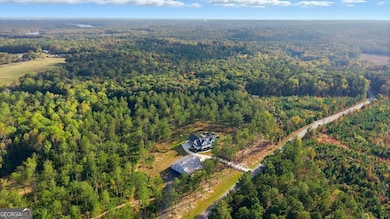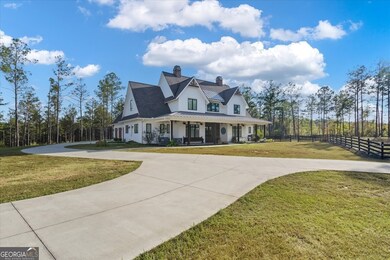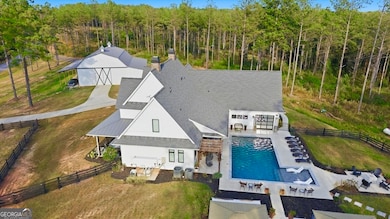2969 Horsley Mill Rd Carrollton, GA 30116
Estimated payment $8,319/month
Highlights
- Saltwater Pool
- 41.33 Acre Lot
- Dining Room Seats More Than Twelve
- Central Elementary School Rated A
- Craftsman Architecture
- Private Lot
About This Home
Discover a rare opportunity to own this custom-built estate, crafted in 2021 by Cook & Sons Home Builders. This remarkable property features riding trails, a private shooting range, and approximately 1,700 feet of road frontage with a separate driveway lined with fresh asphalt millings leading directly to the 54x60 shop ideal for privacy, recreation, and easy access. Step inside to find a chef's kitchen made for entertaining, complete with an oversized island, two mini wine fridges, a coffee bar, and a massive walk-in pantry with custom shelving. The open-concept dining and living area features freshly painted interiors, cross-beamed tray ceilings, and a stone fireplace that anchors the space with timeless charm. A dedicated office with custom barn doors offers the perfect blend of productivity and privacy, while a hidden safe room adds peace of mind. The primary suite serves as a private retreat with direct access to the backyard oasis. The main level also includes an additional bedroom with a full bathroom. Enjoy front and rear covered porches with tongue-and-groove ceilings and tiled floors, setting the tone for outdoor living at its finest. The heated saltwater gunite pool with tanning ledge is surrounded by two cabanas, one featuring a full outdoor kitchen with granite bar seating, refrigerator, flat-top grill, smoker, pellet grill, and mounted TV; the other is designed for comfort with lounge seating, ceiling fans, and a fire pit for cozy evenings under the stars. The attached heated and cooled 3-car garage includes a full bathroom and a glass roll-up door opening to the pool deck, creating a seamless transition between indoor and outdoor entertaining. There's even a pet washing station off the mudroom for your four-legged family members. For hobbyists, collectors, or those who appreciate exceptional workspace, the 54x60 detached 4-bay shop is a dream come true, equipped with motorcycle and car lifts, tire balance machine, spring compressor, car washing station, wall-mounted pressure washer and vacuum, industrial fans, storage rooms, and a dedicated gym complete with weight bench and punching bags. All this within 12 minutes of downtown Carrollton in the highly rated Central school district, 15 minutes to I-20, and just 40 miles from the Atlanta Airport, blending luxury living with privacy and convenience. Professional photos coming soon.
Home Details
Home Type
- Single Family
Est. Annual Taxes
- $11,117
Year Built
- Built in 2021
Lot Details
- 41.33 Acre Lot
- Back Yard Fenced
- Private Lot
- Wooded Lot
- Grass Covered Lot
Home Design
- Craftsman Architecture
- Slab Foundation
- Composition Roof
- Metal Roof
- Concrete Siding
Interior Spaces
- 4,170 Sq Ft Home
- 2-Story Property
- Beamed Ceilings
- Tray Ceiling
- High Ceiling
- Ceiling Fan
- Gas Log Fireplace
- Mud Room
- Living Room with Fireplace
- Dining Room Seats More Than Twelve
- Home Office
- Bonus Room
- Home Gym
Kitchen
- Breakfast Area or Nook
- Breakfast Bar
- Walk-In Pantry
- Oven or Range
- Microwave
- Dishwasher
- Stainless Steel Appliances
- Kitchen Island
- Solid Surface Countertops
Flooring
- Laminate
- Tile
Bedrooms and Bathrooms
- 5 Bedrooms | 2 Main Level Bedrooms
- Primary Bedroom on Main
- Walk-In Closet
- Double Vanity
- Soaking Tub
- Bathtub Includes Tile Surround
- Separate Shower
Laundry
- Laundry in Mud Room
- Laundry Room
Parking
- 3 Car Garage
- Parking Accessed On Kitchen Level
- Side or Rear Entrance to Parking
Accessible Home Design
- Accessible Entrance
Outdoor Features
- Saltwater Pool
- Patio
- Outdoor Kitchen
- Gazebo
- Outdoor Gas Grill
- Porch
Schools
- Central Elementary And Middle School
- Central High School
Utilities
- Central Heating and Cooling System
- 220 Volts
- Well
- Septic Tank
Community Details
- No Home Owners Association
Map
Home Values in the Area
Average Home Value in this Area
Tax History
| Year | Tax Paid | Tax Assessment Tax Assessment Total Assessment is a certain percentage of the fair market value that is determined by local assessors to be the total taxable value of land and additions on the property. | Land | Improvement |
|---|---|---|---|---|
| 2024 | $6,924 | $491,445 | $155,074 | $336,371 |
| 2023 | $6,924 | $434,136 | $124,060 | $310,076 |
| 2022 | $6,021 | $313,153 | $82,706 | $230,447 |
| 2021 | $4,851 | $242,769 | $66,164 | $176,605 |
| 2020 | $4,320 | $216,349 | $60,149 | $156,200 |
| 2019 | $1,326 | $60,149 | $60,149 | $0 |
Property History
| Date | Event | Price | List to Sale | Price per Sq Ft |
|---|---|---|---|---|
| 10/23/2025 10/23/25 | Pending | -- | -- | -- |
| 10/20/2025 10/20/25 | For Sale | $1,400,000 | -- | $336 / Sq Ft |
Source: Georgia MLS
MLS Number: 10622912
APN: 176-0101
- 0 Horsley Dr Unit 139456
- 1620 Cross Plains Hulett Rd
- 1117 Cross Plains Hulett Rd
- 2218 Cross Plains Hulett Rd
- 0 E Wayside Rd Unit 10620998
- 2640 Banning Rd
- 615 Woodruff Rd
- 2700 Banning Rd
- 0 Woodruff Rd Unit 10584605
- 61 Holly Cir
- 227 Diamond Ct
- 185 Diamond Ct
- 105 W Lake Blvd
- 1281 Eagles Nest Cir
- 74 Holly Dr
- 133 W Lake Blvd
- 100 Cross Plains Hulett Rd
- 1432 Eagles Nest Cir
