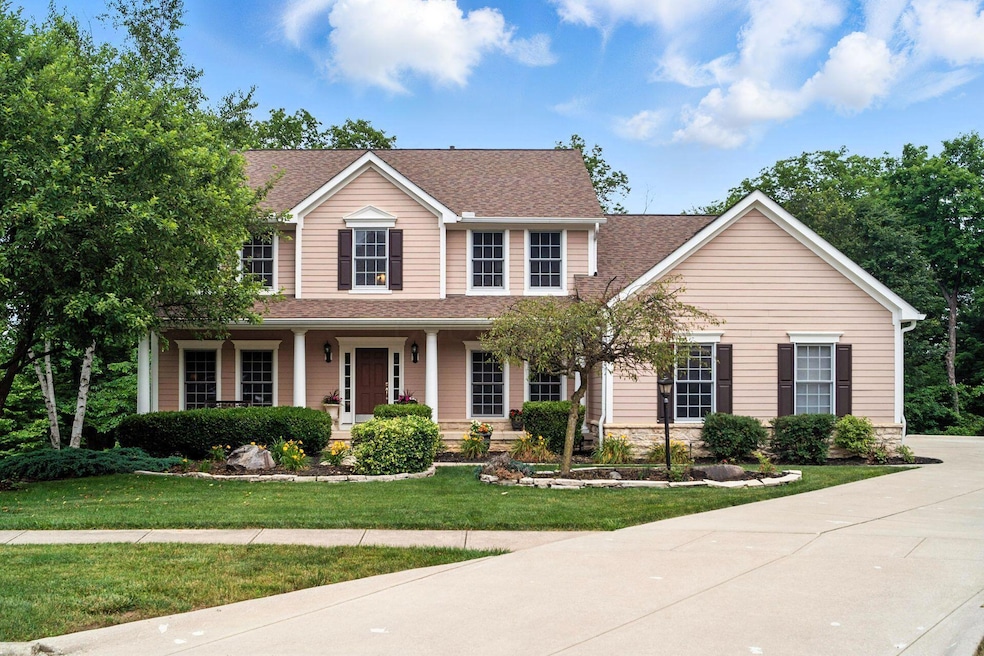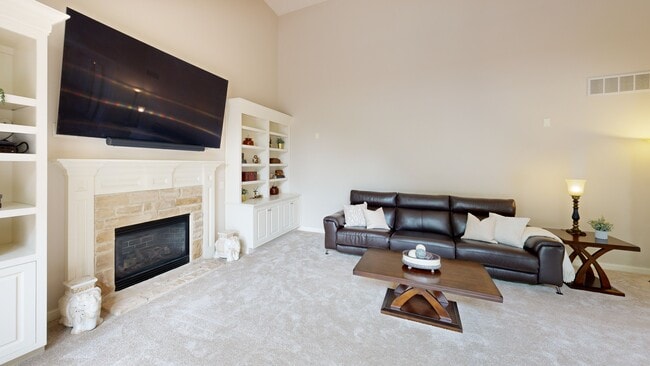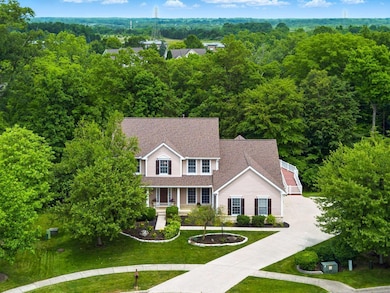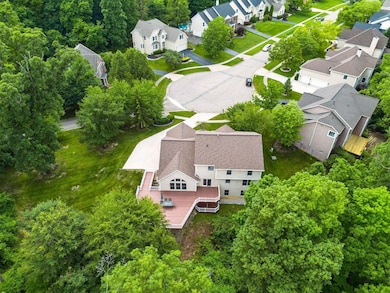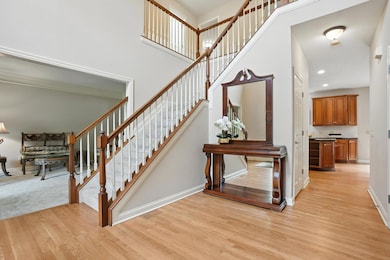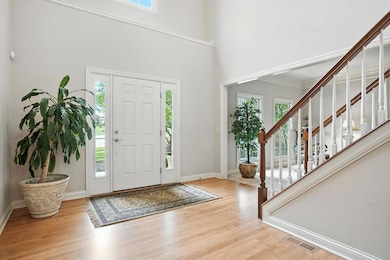
2969 Laura Place Lewis Center, OH 43035
Orange NeighborhoodEstimated payment $5,238/month
Highlights
- Popular Property
- 1.13 Acre Lot
- Wooded Lot
- Freedom Trail Elementary School Rated A
- Deck
- Vaulted Ceiling
About This Home
**OPEN SUNDAY SEPT 7, 2-4PM** A FRESH PRICE TAG ON YOUR FUTURE HOME! Tucked away on a private 1+ acre wooded ravine lot at the end of a quiet cul-de-sac in The Estates of Walker Wood, this one-owner Truberry-built home offers space, comfort, and stunning views year-round. With 4 bedrooms, 3.5 baths, and a finished walkout lower level, there's room for everyone—and every lifestyle.
Step inside to a grand two-story foyer with newly refinished hardwood floors, and flanked on one side by formal living and dining rooms. On the other is a private home office with triple crown molding offering the perfect remote work setup. The heart of the home is the fully applianced kitchen featuring cherry-stained cabinetry, granite countertops, and a generous eat-in space that opens to a vaulted great room with a gas fireplace, built-in shelving, and a wall of windows overlooking the treetops and expansive composite deck.
Upstairs, the spacious owner's suite includes a cozy sitting area, large walk-in closet, and a beautifully updated en-suite bath with quartz countertops, dual vanities, walk-in shower, Jacuzzi tub, and new lighting and mirrors. Three additional bedrooms share a full bath with dual vanities and a tub/shower combo.
The finished walkout lower level offers flexible living with multiple gathering spaces, a second kitchen, a full bath, and direct access to the lower deck—perfect for entertaining or extended-stay guests.
Additional highlights include a first-floor laundry with utility tub, 3-car side-load garage with added storage, new carpet and fresh paint throughout, and full-yard irrigation. Located in the highly rated Olentangy School District and just minutes from Polaris shopping, dining, and more.
Open House Schedule
-
Sunday, September 07, 20252:00 to 4:00 pm9/7/2025 2:00:00 PM +00:009/7/2025 4:00:00 PM +00:00Add to Calendar
Home Details
Home Type
- Single Family
Est. Annual Taxes
- $12,972
Year Built
- Built in 2001
Lot Details
- 1.13 Acre Lot
- Cul-De-Sac
- Irrigation
- Wooded Lot
HOA Fees
- $21 Monthly HOA Fees
Parking
- 3 Car Attached Garage
- Side or Rear Entrance to Parking
- Garage Door Opener
Home Design
- Traditional Architecture
- Block Foundation
- Wood Siding
- Stucco Exterior
- Stone Exterior Construction
Interior Spaces
- 4,370 Sq Ft Home
- 2-Story Property
- Crown Molding
- Vaulted Ceiling
- Gas Log Fireplace
- Insulated Windows
- Great Room
- Laundry on main level
Kitchen
- Electric Range
- Microwave
- Dishwasher
Flooring
- Wood
- Carpet
- Ceramic Tile
Bedrooms and Bathrooms
- 4 Bedrooms
- Soaking Tub
Basement
- Walk-Out Basement
- Basement Fills Entire Space Under The House
- Recreation or Family Area in Basement
- Basement Window Egress
Outdoor Features
- Deck
Utilities
- Forced Air Heating and Cooling System
- Heating System Uses Gas
Listing and Financial Details
- Assessor Parcel Number 318-424-09-012-000
Community Details
Overview
- Association Phone (614) 781-0055
- Towne Properties HOA
- Property is near a ravine
Recreation
- Park
Map
Home Values in the Area
Average Home Value in this Area
Tax History
| Year | Tax Paid | Tax Assessment Tax Assessment Total Assessment is a certain percentage of the fair market value that is determined by local assessors to be the total taxable value of land and additions on the property. | Land | Improvement |
|---|---|---|---|---|
| 2024 | $12,972 | $233,240 | $51,450 | $181,790 |
| 2023 | $13,020 | $233,240 | $51,450 | $181,790 |
| 2022 | $12,363 | $180,050 | $41,060 | $138,990 |
| 2021 | $12,414 | $180,050 | $41,060 | $138,990 |
| 2020 | $12,473 | $180,050 | $41,060 | $138,990 |
| 2019 | $11,575 | $173,430 | $41,060 | $132,370 |
| 2018 | $11,553 | $173,430 | $41,060 | $132,370 |
| 2017 | $10,704 | $154,080 | $32,800 | $121,280 |
| 2016 | $10,933 | $154,080 | $32,800 | $121,280 |
| 2015 | $9,975 | $154,080 | $32,800 | $121,280 |
| 2014 | $10,117 | $154,080 | $32,800 | $121,280 |
| 2013 | $10,353 | $154,080 | $32,800 | $121,280 |
Property History
| Date | Event | Price | Change | Sq Ft Price |
|---|---|---|---|---|
| 08/08/2025 08/08/25 | Price Changed | $764,900 | -1.9% | $175 / Sq Ft |
| 06/20/2025 06/20/25 | For Sale | $779,900 | -- | $178 / Sq Ft |
Purchase History
| Date | Type | Sale Price | Title Company |
|---|---|---|---|
| Deed | $450,900 | -- | |
| Deed | $630,000 | -- |
Mortgage History
| Date | Status | Loan Amount | Loan Type |
|---|---|---|---|
| Open | $200,000 | Credit Line Revolving | |
| Closed | $100,000 | Credit Line Revolving | |
| Closed | $78,500 | New Conventional | |
| Closed | $360,720 | New Conventional |
About the Listing Agent

Hi, I'm Kelly.
When I became a real estate agent, I saw just how complex and stressful the process of buying, selling, and building a home can be. That experience inspired me to do things differently-to be the kind of agent who brings kindness, patience, and understanding to each step of the journey. My commitment is simple: to make your experience as seamless and rewarding as possible.
With over 13 years of experience, I provide personalized guidance, honest communication, and a
Kelly's Other Listings
Source: Columbus and Central Ohio Regional MLS
MLS Number: 225021955
APN: 318-424-09-012-000
- 2773 Eleanor Way
- 7715 Windy Hill Ct Unit 7715
- 2840 Laurel Wind Blvd
- 2986 E Powell Rd
- 9310 Prestwick Green Dr
- 3163 Autumn Applause Dr
- 7826 Lydia Dr
- 8465 Greentree Dr
- 3138 E Powell Rd
- 3477 Birkland Cir
- 7631 Pleasant Colony Ct
- 3595 Evelynton Ave
- 1521 England Dr
- 1410 Carylake Cir Unit 1410
- 3679 Birkland Cir
- 2385 Reeves Ave
- 3737 Birkland Cir
- 2316 Reeves Ave
- 3440 E Powell Rd
- 9168 Tahoma St
- 3110 Autumn Applause Dr
- 1553 Grove Hill Dr
- 1350 Gage St
- 8900 Lyra Dr
- 8770 Galaxy Way
- 903 Adara Dr
- 860 Candlelite Ln
- 1592 Little Bear Loop
- 801 Polaris Pkwy
- 587 Brockhampton Ln Unit ID1257794P
- 598 Brockhampton Ln Unit ID1257758P
- 598 Brockhampton Ln Unit ID1257772P
- 1562 Sargas St Unit 294
- 855 Chillingham Dr Unit ID1257766P
- 740 Zumstein Ln Unit ID1257785P
- 740 Zumstein Ln Unit ID1257767P
- 700 Zumstein Ln Unit ID1257783P
- 8297 Altair St Unit 261
- 8612 Oak Creek Dr
- 9005 Oak Village Blvd
