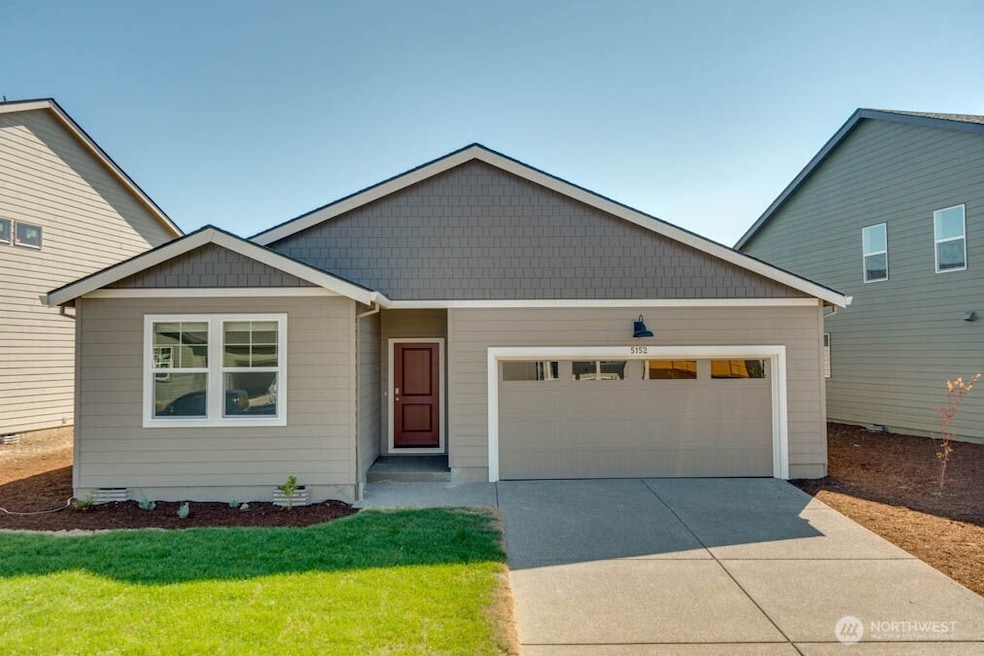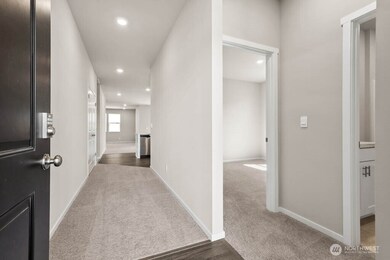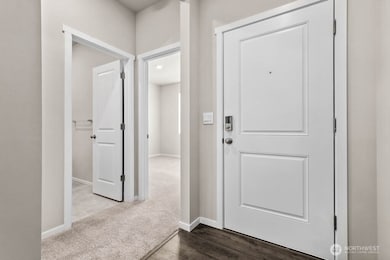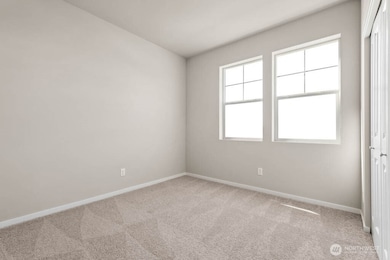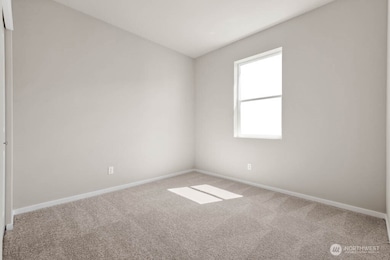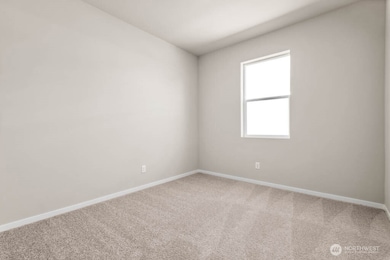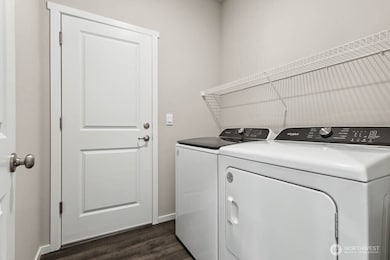2969 Longhorn Loop Unit 276 Ellensburg, WA 98926
Estimated payment $2,558/month
Highlights
- New Construction
- Territorial View
- 2 Car Attached Garage
- Craftsman Architecture
- Walk-In Pantry
- Storm Windows
About This Home
**Home of the Week** Refrigerator included. Looking for single story living? This Cali Rambler has it all - this unique homesite backs to pond with huge distance between homes close to the community park. This amazing rambler plan has a covered back porch! Wide hallway and 9-foot ceilings welcome you with this open floorplan. Gourmet kitchen with stainless steel appliances. blinds and garage door opener. Kitchen island has room for 3 barstools and separate dining area with walk in pantry. Primary bedroom with walk in bath. Front yard landscaping with irritation included. Move in ready. A/C included. Buyers, please register your brokers on or before the first visit including open houses.
Source: Northwest Multiple Listing Service (NWMLS)
MLS#: 2406666
Open House Schedule
-
Tuesday, November 11, 202510:00 am to 5:00 pm11/11/2025 10:00:00 AM +00:0011/11/2025 5:00:00 PM +00:00Add to Calendar
-
Saturday, November 15, 202510:00 am to 5:00 pm11/15/2025 10:00:00 AM +00:0011/15/2025 5:00:00 PM +00:00Add to Calendar
Property Details
Home Type
- Co-Op
Year Built
- Built in 2025 | New Construction
Lot Details
- 5,260 Sq Ft Lot
- West Facing Home
- Partially Fenced Property
- Level Lot
- Sprinkler System
- Garden
- Property is in very good condition
HOA Fees
- $86 Monthly HOA Fees
Parking
- 2 Car Attached Garage
Home Design
- Craftsman Architecture
- Slab Foundation
- Composition Roof
- Cement Board or Planked
Interior Spaces
- 1,797 Sq Ft Home
- 1-Story Property
- Dining Room
- Territorial Views
- Storm Windows
Kitchen
- Walk-In Pantry
- Stove
- Microwave
- Dishwasher
Flooring
- Carpet
- Laminate
Bedrooms and Bathrooms
- 4 Main Level Bedrooms
- Walk-In Closet
- Bathroom on Main Level
- 2 Full Bathrooms
Utilities
- High Efficiency Air Conditioning
- Forced Air Heating and Cooling System
- High Efficiency Heating System
- Heat Pump System
- Smart Home Wiring
- Water Heater
- High Speed Internet
- High Tech Cabling
Additional Features
- Patio
- Number of ADU Units: 0
Community Details
- Association fees include common area maintenance
- J & M Management Association
- Secondary HOA Phone (253) 848-1947
- Black Horse Phase 2 Condos
- Built by D.R. Horton
- Reecer Creek Subdivision
- The community has rules related to covenants, conditions, and restrictions
Listing and Financial Details
- Down Payment Assistance Available
- Visit Down Payment Resource Website
- Tax Lot 276
- Assessor Parcel Number 963529
Map
Home Values in the Area
Average Home Value in this Area
Property History
| Date | Event | Price | List to Sale | Price per Sq Ft |
|---|---|---|---|---|
| 10/29/2025 10/29/25 | Price Changed | $394,995 | +1.3% | $220 / Sq Ft |
| 10/03/2025 10/03/25 | Price Changed | $389,995 | -2.5% | $217 / Sq Ft |
| 09/06/2025 09/06/25 | Price Changed | $399,995 | -1.2% | $223 / Sq Ft |
| 08/27/2025 08/27/25 | Price Changed | $404,995 | -4.7% | $225 / Sq Ft |
| 07/28/2025 07/28/25 | Price Changed | $424,995 | +1.2% | $237 / Sq Ft |
| 07/11/2025 07/11/25 | For Sale | $419,995 | -- | $234 / Sq Ft |
Source: Northwest Multiple Listing Service (NWMLS)
MLS Number: 2406666
- 2969 Longhorn Loop
- 2968 Longhorn Loop Unit 257
- 2968 Longhorn Loop
- 2924 Longhorn Loop
- 2924 Longhorn Loop Unit 235
- 3002 Wrangler Dr
- 3004 Wrangler Dr Unit 342
- 3006 Wrangler Dr Unit 341
- 2919 Longhorn Loop
- 3114 Roundup Dr
- 3116 Roundup Dr Unit 180
- 3116 Roundup Dr
- 3003 Roundup Dr Unit 147
- 3001 Roundup Dr Unit 146
- 3001 Roundup Dr
- 3007 Roundup Dr Unit 149
- 3007 Roundup Dr
- 3011 Roundup Dr Unit 151
- Cali Plan at Black Horse
- Magnolia Plan at Black Horse
