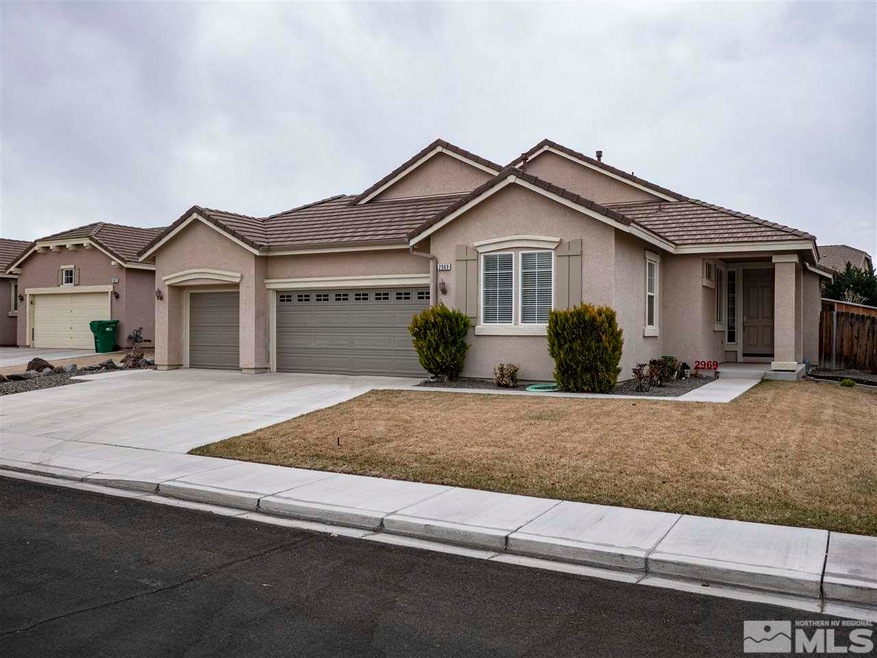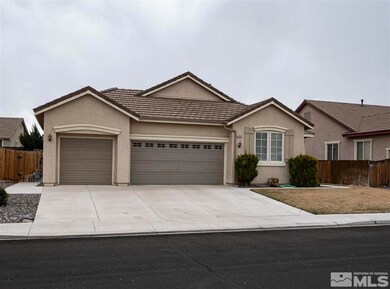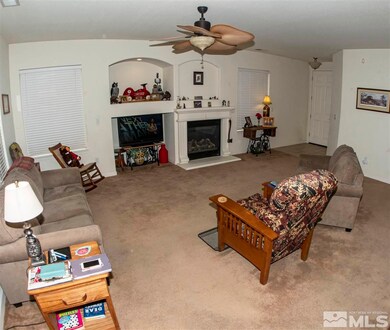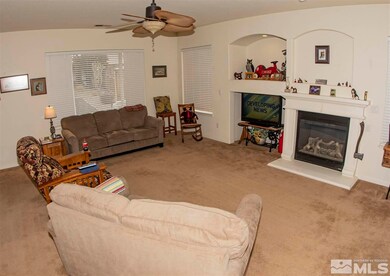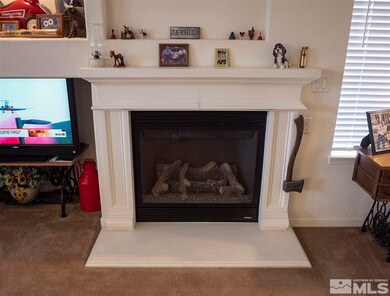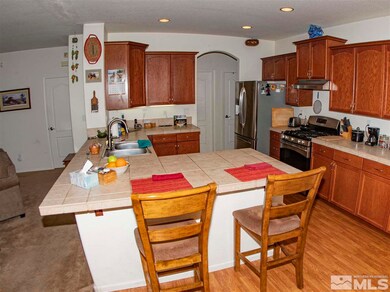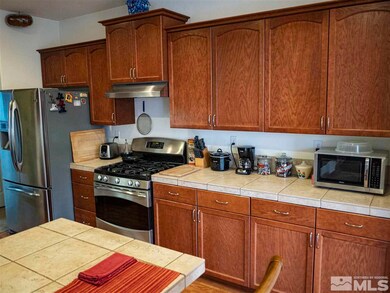
2969 N Fork Rd Fernley, NV 89408
Highlights
- Two Primary Bedrooms
- Deck
- No HOA
- Mountain View
- High Ceiling
- 3 Car Attached Garage
About This Home
As of May 2021Meticulous home located in Autumn Winds subdivision. Kitchen includes breakfast bar, gas range, pantry and stainless steel refrigerator and opens to light and bright living room. Gas log fireplace. Laundry room features washer and dryer, cabinets and a utility closet. Master suite includes double sinks, shower stall and garden tub. Ceiling fans in all bedrooms. Fully landscaped with grass in front and decorative rock in back, along with Trex decking and covered patio.
Last Agent to Sell the Property
Cardin Realty Pros License #S.177745 Listed on: 04/13/2021
Home Details
Home Type
- Single Family
Est. Annual Taxes
- $2,310
Year Built
- Built in 2005
Lot Details
- 9,148 Sq Ft Lot
- Back Yard Fenced
- Landscaped
- Level Lot
- Front Yard Sprinklers
- Property is zoned E2
Parking
- 3 Car Attached Garage
- Garage Door Opener
Home Design
- Pitched Roof
- Tile Roof
- Stick Built Home
- Stucco
Interior Spaces
- 1,739 Sq Ft Home
- 1-Story Property
- High Ceiling
- Ceiling Fan
- Gas Log Fireplace
- Double Pane Windows
- Vinyl Clad Windows
- Blinds
- Family Room
- Living Room with Fireplace
- Combination Kitchen and Dining Room
- Mountain Views
- Crawl Space
- Attic Fan
- Fire and Smoke Detector
Kitchen
- Breakfast Bar
- Built-In Oven
- Gas Oven
- Gas Range
- Dishwasher
- Disposal
Flooring
- Carpet
- Laminate
Bedrooms and Bathrooms
- 3 Bedrooms
- Double Master Bedroom
- Walk-In Closet
- 2 Full Bathrooms
- Dual Sinks
- Primary Bathroom includes a Walk-In Shower
- Garden Bath
Laundry
- Laundry Room
- Laundry Cabinets
Outdoor Features
- Deck
Schools
- East Valley Elementary School
- Fernley Middle School
- Fernley High School
Utilities
- Refrigerated Cooling System
- Forced Air Heating and Cooling System
- Heating System Uses Natural Gas
- Gas Water Heater
Community Details
- No Home Owners Association
- The community has rules related to covenants, conditions, and restrictions
Listing and Financial Details
- Home warranty included in the sale of the property
- Assessor Parcel Number 02219411
Ownership History
Purchase Details
Home Financials for this Owner
Home Financials are based on the most recent Mortgage that was taken out on this home.Purchase Details
Purchase Details
Home Financials for this Owner
Home Financials are based on the most recent Mortgage that was taken out on this home.Purchase Details
Purchase Details
Purchase Details
Home Financials for this Owner
Home Financials are based on the most recent Mortgage that was taken out on this home.Purchase Details
Home Financials for this Owner
Home Financials are based on the most recent Mortgage that was taken out on this home.Purchase Details
Home Financials for this Owner
Home Financials are based on the most recent Mortgage that was taken out on this home.Similar Homes in Fernley, NV
Home Values in the Area
Average Home Value in this Area
Purchase History
| Date | Type | Sale Price | Title Company |
|---|---|---|---|
| Bargain Sale Deed | $380,000 | Stewart Title Company | |
| Interfamily Deed Transfer | -- | None Available | |
| Bargain Sale Deed | $176,000 | Western Title Co | |
| Bargain Sale Deed | $139,000 | Western Title Company | |
| Interfamily Deed Transfer | -- | None Available | |
| Bargain Sale Deed | $140,000 | Ticor Title Of Nevada Inc | |
| Trustee Deed | $140,000 | Lsi | |
| Bargain Sale Deed | $246,590 | Title Service & Escrow |
Mortgage History
| Date | Status | Loan Amount | Loan Type |
|---|---|---|---|
| Open | $370,000 | VA | |
| Previous Owner | $127,000 | New Conventional | |
| Previous Owner | $140,000 | New Conventional | |
| Previous Owner | $140,000 | VA | |
| Previous Owner | $234,261 | New Conventional |
Property History
| Date | Event | Price | Change | Sq Ft Price |
|---|---|---|---|---|
| 05/12/2021 05/12/21 | Sold | $380,000 | +1.0% | $219 / Sq Ft |
| 04/13/2021 04/13/21 | Pending | -- | -- | -- |
| 04/13/2021 04/13/21 | For Sale | $376,200 | +113.8% | $216 / Sq Ft |
| 05/05/2014 05/05/14 | Sold | $176,000 | -9.7% | $101 / Sq Ft |
| 03/28/2014 03/28/14 | Pending | -- | -- | -- |
| 11/07/2013 11/07/13 | For Sale | $195,000 | -- | $112 / Sq Ft |
Tax History Compared to Growth
Tax History
| Year | Tax Paid | Tax Assessment Tax Assessment Total Assessment is a certain percentage of the fair market value that is determined by local assessors to be the total taxable value of land and additions on the property. | Land | Improvement |
|---|---|---|---|---|
| 2025 | $2,163 | $124,535 | $33,250 | $91,285 |
| 2024 | $2,510 | $124,958 | $33,250 | $91,708 |
| 2023 | $2,510 | $119,214 | $33,250 | $85,964 |
| 2022 | $2,359 | $111,599 | $33,250 | $78,349 |
| 2021 | $2,326 | $99,451 | $23,100 | $76,351 |
| 2020 | $2,266 | $97,052 | $23,100 | $73,952 |
| 2019 | $2,228 | $90,496 | $19,250 | $71,246 |
| 2018 | $2,179 | $83,814 | $14,350 | $69,464 |
| 2017 | $2,160 | $79,041 | $9,630 | $69,411 |
| 2016 | $1,961 | $62,818 | $6,300 | $56,518 |
| 2015 | $1,995 | $50,332 | $6,300 | $44,032 |
| 2014 | $1,948 | $42,422 | $6,300 | $36,122 |
Agents Affiliated with this Home
-
Erin Alcantar
E
Seller's Agent in 2021
Erin Alcantar
Cardin Realty Pros
(775) 980-7609
15 Total Sales
-
John Callahan

Buyer's Agent in 2021
John Callahan
Keller Williams Group One Inc.
(775) 741-1967
39 Total Sales
-
Steven Anderson

Seller's Agent in 2014
Steven Anderson
Keller Williams Group One Inc.
(775) 742-3921
63 Total Sales
-
Robin Choi

Buyer's Agent in 2014
Robin Choi
Dickson Realty
(775) 745-0295
43 Total Sales
Map
Source: Northern Nevada Regional MLS
MLS Number: 210004836
APN: 022-194-11
- 2976 N Fork Rd
- 1357 Horse Creek Way
- 2875 Waegle Way
- 1434 Walker River Way
- 2827 S Fork Rd
- 1376 Horse Creek Way
- 3000 Beaverhead Ln
- 6778 Shell Ct
- 6775 Shell Ct Unit Lot 55
- 3274 Eleanor Way
- 2278 Evelynn St
- 921 Red Rock Rd
- 602 Tamsen Rd
- 1194 Jasmine Ln
- 1178 Jasmine Ln
- 211 Emigrant Way
- 3480 Drayer Ln
- 1063 Pepper Ln Unit 192
- 112 Campfire Cir
- 1023 Pepper Ln
