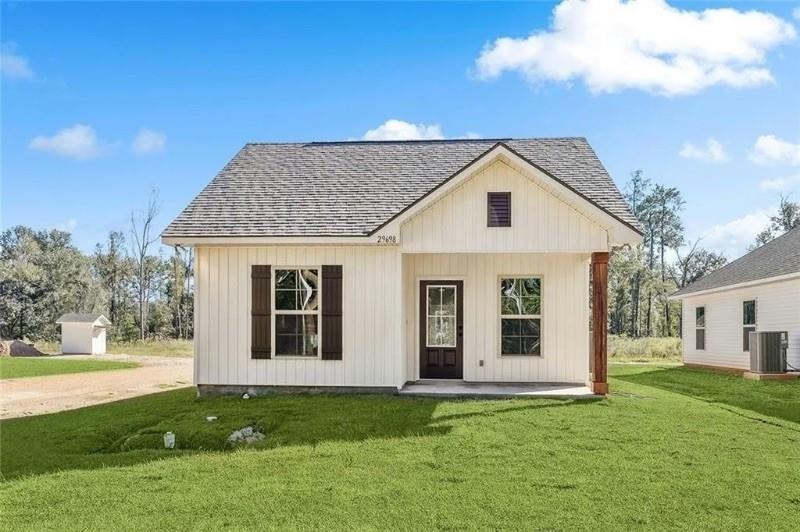29698 Elmore McKigney Ln Unit 4 Springfield, LA 70462
Highlights
- Traditional Architecture
- Central Heating and Cooling System
- Dogs and Cats Allowed
- Granite Countertops
- Ceiling Fan
- Property is in excellent condition
About This Home
Charming 3BR/2BA home in Springfield school district. This property offers an inviting open layout with granite countertops, ample cabinetry, and all major kitchen appliances, including a refrigerator. Blinds are installed throughout, and the home features easy-care flooring with no carpet. Lawn care, water and sewage services are included! Pets considered with owner approval and pet deposit. This home is clean, move-in ready, and available for immediate occupancy.
Listing Agent
NextHome Real Estate Professionals License #995700621 Listed on: 11/24/2025

Home Details
Home Type
- Single Family
Year Built
- Built in 2023
Lot Details
- 0.3 Acre Lot
- Rectangular Lot
- Property is in excellent condition
Parking
- Driveway
Home Design
- Traditional Architecture
- Slab Foundation
Interior Spaces
- 1,051 Sq Ft Home
- 1-Story Property
- Ceiling Fan
- Washer and Dryer Hookup
Kitchen
- Range
- Microwave
- Dishwasher
- Granite Countertops
Bedrooms and Bathrooms
- 3 Bedrooms
- 2 Full Bathrooms
Location
- Outside City Limits
Schools
- Please Elementary School
- Call Middle School
- Board High School
Utilities
- Central Heating and Cooling System
- Treatment Plant
- Well
Community Details
- Pet Deposit $500
- Dogs and Cats Allowed
- Breed Restrictions
Listing and Financial Details
- Security Deposit $1,500
- Tenant pays for electricity
- The owner pays for water
- Tax Lot DA-4
- Assessor Parcel Number 0060186726
Map
Property History
| Date | Event | Price | List to Sale | Price per Sq Ft |
|---|---|---|---|---|
| 11/24/2025 11/24/25 | For Rent | $1,500 | +3.4% | -- |
| 11/01/2024 11/01/24 | Rented | $1,450 | 0.0% | -- |
| 10/30/2024 10/30/24 | Under Contract | -- | -- | -- |
| 10/11/2024 10/11/24 | For Rent | $1,450 | +1.8% | -- |
| 04/04/2024 04/04/24 | Rented | $1,425 | 0.0% | -- |
| 03/28/2024 03/28/24 | Under Contract | -- | -- | -- |
| 03/14/2024 03/14/24 | Price Changed | $1,425 | -1.7% | $1 / Sq Ft |
| 11/02/2023 11/02/23 | For Rent | $1,450 | -- | -- |
Source: ROAM MLS
MLS Number: 2532173
- 23875 Leaning Oaks Dr
- 25016 Berry Ridge Ln
- 24765 Berry Ridge Ln
- 25004 Berry Ridge Ln
- 25010 Berry Ridge Ln
- 24759 Berry Ridge Ln
- 25046 Berry Ridge Ln
- TBD Pintail St
- 24753 Berry Ridge Ln
- 24741 Berry Ridge Ln
- 24783 Berry Ridge Ln
- 24747 Berry Ridge Ln
- 25028 Berry Ridge Ln
- 30566 Penntail St
- 24186 Snowy Egret Cove
- 23101 Carter Plantation Dr
- 30646 Heron View
- Lot 339 Penntail St
- 30646 Heron View None
- 25920 Browns Ln Unit B
- 31963 Tetanne Dr
- 27848 Frindik Ln Unit 5
- 12250 General Ott Rd Unit 3
- 12250 General Ott Rd
- 31108 Lynette Dr
- 12464 Morgan Creek Ln Unit A
- 11515 Wellington Ln
- 41237 Schafer Dr
- 30121 Julia St
- 39798 River Oaks Dr
- 14193 Lindsay Dr
- 42211 Broadwalk Ave
- 42211 Broad Walk Ave
- 14207 W Club Deluxe Rd
- 45526 Durbin Rd Unit 2
- 45526 Durbin Rd Unit 1
- 43334 Happywoods Rd Exd
- 43334 Happywoods Rd Exd
- 602 Susan Dr
Ask me questions while you tour the home.






