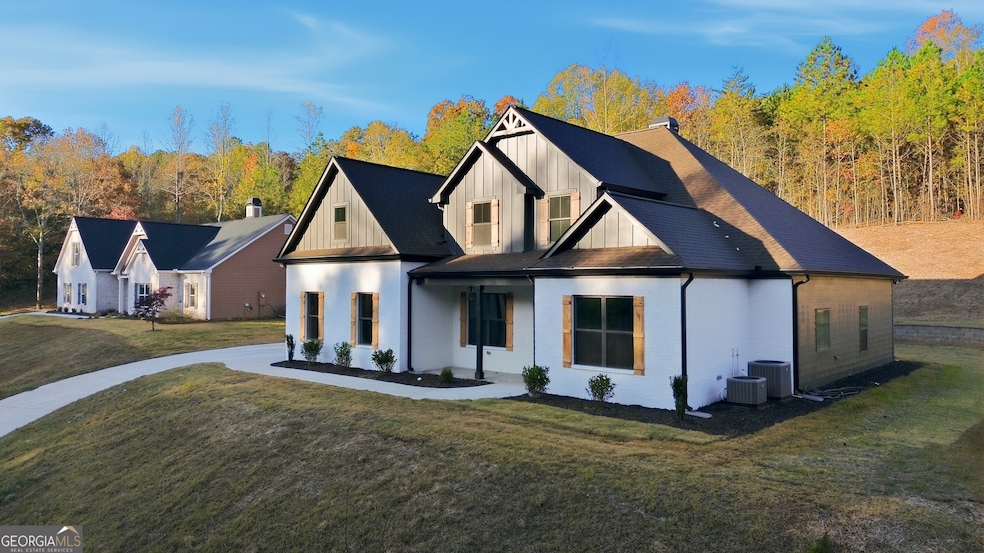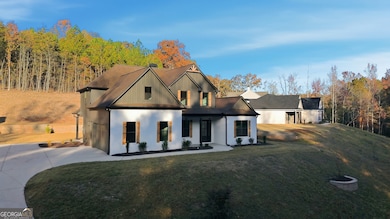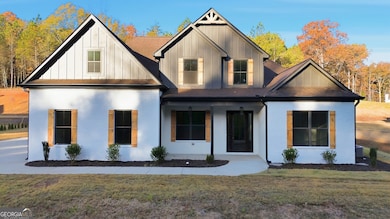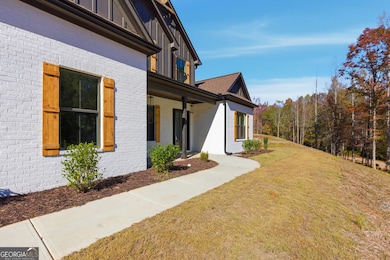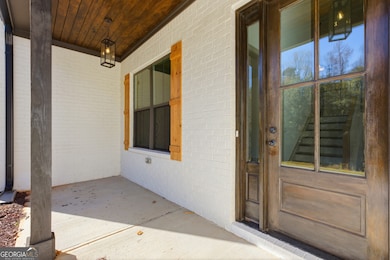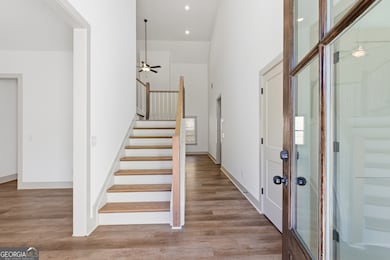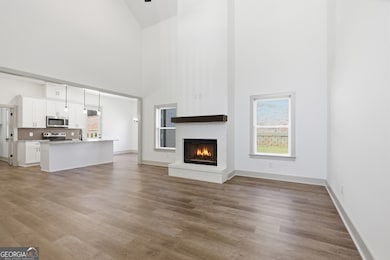297 Ayers Creek Dr Toccoa, GA 30577
Estimated payment $2,946/month
Highlights
- New Construction
- Freestanding Bathtub
- Main Floor Primary Bedroom
- Craftsman Architecture
- Vaulted Ceiling
- Bonus Room
About This Home
Welcome to Ayers Creek! Step into this beautiful new construction home nestled on a spacious 1.31-acre lot in the desirable Ayers Creek Subdivision. Offering both comfort and value, this move-in-ready residence combines thoughtful design with high-end finishes in a peaceful setting. The Hillcrest floor plan provides 5 bedrooms and 2.5 baths, featuring an open-concept layout that's perfect for modern living. Ten foot ceilings enhance the airy feel, while the family room's wood-burning fireplace adds warmth and charm. The kitchen is the heart of the home, complete with granite countertops, custom cabinetry, and a seamless connection to the dining and living areas, perfect for gatherings of any size. Retreat to the main level primary suite, designed for relaxation with an accent wall, free-standing soaking tub, tiled shower, cultured marble vanity, tile flooring, and a large walk-in closet. Craftsman-inspired details enhance the home's timeless appeal, including luxury vinyl plank flooring throughout the main living areas and soft carpeting in the bedrooms. The exterior pairs durable cement siding with masonry accents for lasting beauty and curb appeal. Enjoy the outdoors from the covered side porch, perfect for grilling, or unwind on the covered back porch, offering comfort year-round. This exceptional home is complete and ready for you to move in-a wonderful opportunity to join one of the area's most desirable communities.
Home Details
Home Type
- Single Family
Year Built
- Built in 2025 | New Construction
Home Design
- Craftsman Architecture
- Traditional Architecture
- Brick Exterior Construction
- Slab Foundation
- Brick Frame
- Composition Roof
- Concrete Siding
Interior Spaces
- 2,661 Sq Ft Home
- 2-Story Property
- Tray Ceiling
- Vaulted Ceiling
- Factory Built Fireplace
- Double Pane Windows
- Two Story Entrance Foyer
- Family Room with Fireplace
- Living Room with Fireplace
- Formal Dining Room
- Bonus Room
Kitchen
- Breakfast Area or Nook
- Walk-In Pantry
- Oven or Range
- Microwave
- Dishwasher
- Kitchen Island
- Solid Surface Countertops
Flooring
- Carpet
- Vinyl
Bedrooms and Bathrooms
- 5 Bedrooms | 2 Main Level Bedrooms
- Primary Bedroom on Main
- Walk-In Closet
- Double Vanity
- Freestanding Bathtub
- Soaking Tub
- Bathtub Includes Tile Surround
- Separate Shower
Laundry
- Laundry in Mud Room
- Laundry Room
Parking
- Garage
- Parking Accessed On Kitchen Level
- Garage Door Opener
Schools
- Big A Elementary School
- Stephens County Middle School
- Stephens County High School
Utilities
- Central Heating and Cooling System
- Heat Pump System
- Underground Utilities
- High Speed Internet
- Phone Available
- Cable TV Available
Additional Features
- Porch
- 1.31 Acre Lot
Community Details
- No Home Owners Association
- Ayers Creek Subdivision
Listing and Financial Details
- Tax Lot 24
Map
Home Values in the Area
Average Home Value in this Area
Property History
| Date | Event | Price | List to Sale | Price per Sq Ft |
|---|---|---|---|---|
| 11/05/2025 11/05/25 | For Sale | $469,900 | -- | $177 / Sq Ft |
Source: Georgia MLS
MLS Number: 10638597
- 327 Ayers Creek Dr
- 405 Ayers Creek Dr
- 110 Valley Rd
- 0 E Currahee St Unit 10544607
- 139 Myrtle St
- 148 Moreland Dr
- 0 Moreland Dr Unit 10565201
- 249 Hillcrest Dr
- 1222 E Tugalo St
- 0 Hwy 17 Alt Unit 10577119
- 45 Hayes St
- 0 Hillendale Dr Unit 7660500
- 0 Hillendale Dr Unit 10618602
- 43 Mountain View Dr
- 668 Brookdale Rd
- 171 Quail Forest Cir
- 490 Addington Dr
- 59 Sunset Ln
- 0 Brookhaven Cir Unit 10616964
- 151 Rock Creek Rd
- 151 Highway 123 Unit 153
- 208 Stephen Dr Unit 208
- 119 Park St Unit 119
- 35 Taylor St
- 66 Spring St W
- 202 Henderson Falls Rd
- 55 Nottingham Trail
- 153 Hwy 123
- 723 Shorewood Cir Unit ID1302834P
- 204 Lake Breeze Ln Unit ID1302827P
- 410 Dogwood Ln Unit ID1302821P
- 334 Dogwood Ln Unit ID1302839P
- 683 Grant St
- 130 Cameron Cir
- 643 Washington St
- 191 Bent Twig Dr
- 206 Dickson St
- 192 Summit St
- 122 Cedar St
- 728 Us-441 Bus Hwy
