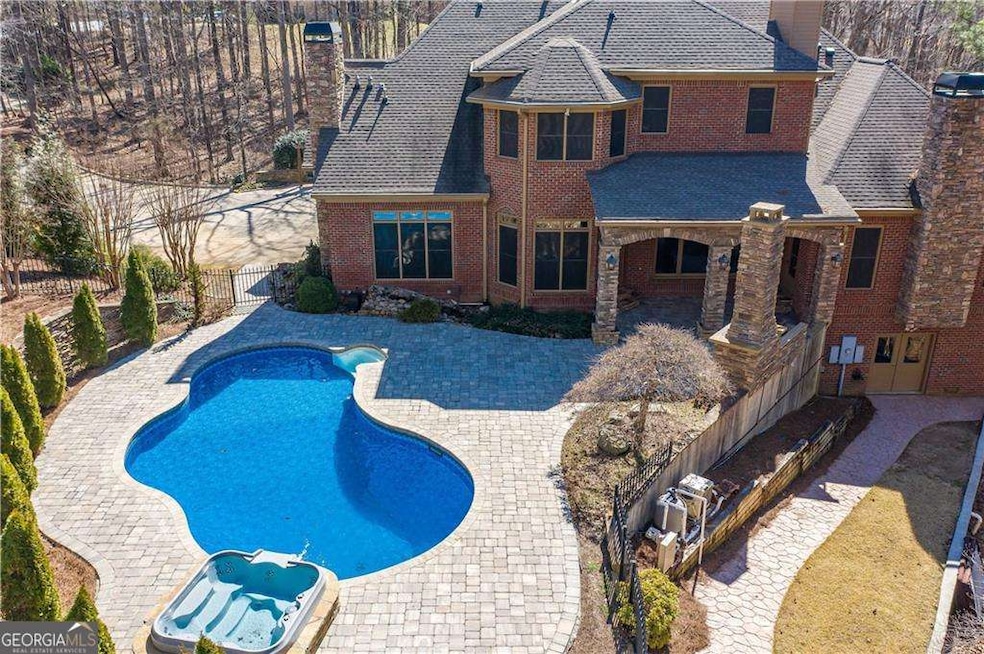Welcome to this exceptional, custom-built executive estate-nestled in a private oasis yet conveniently located. This home is crafted with 4 sides of brick accented by elegant stacked stone. The gourmet chef's kitchen stuns with a 6-burner gas range framed in stacked stone, Sub-Zero refrigerator, prep island with sink, and a pantry complete with a microwave, wine fridge, and ice maker. The adjacent keeping room boasts a built-in ventless fireplace and serene views of the pool. The open-concept family room features coffered ceilings and a gas-start, wood-burning fireplace encased in stacked stone, seamlessly flowing into the spacious dining area, which carries the stacked stone theme into a dramatic column design. The oversized 3-car garage features epoxy flooring and built-in cabinetry, offering plenty of organized storage. The primary bedroom includes its own stacked stone fireplace and direct outdoor access. The spa-like primary bath includes backlit mirrors, dual vanities, a steam shower, and a ceiling-fill soaking tub. Double walk-in closets offer exceptional space, with one closet featuring a dedicated makeup/dressing area and full laundry room. Upstairs, you'll find four generously-sized bedrooms-each with its own full bathroom-plus a large bonus room and a second full laundry room. The fully finished basement is an entertainer's dream: a copper coffered ceiling adds elegance, while the home theater includes a 100" screen, projector, night time sky and Sonos wireless Hi-Fi system. A secondary kitchen, large gaming area (perfect for a pool table), fitness room with mirrored/padded flooring, and an additional bedroom with full bath and walk-out deck complete the space. There's even a secured storage/safe room and a workshop with double-door exterior access. Step outside to your private outdoor oasis-perfect for entertaining or relaxing. The expansive terrace leads to a custom cabana, sparkling swimming pool, hot tub, and grilling area, all accessible from the dining space or directly from the luxurious master suite. If that isn't enough, this property has its own hiking trails allowing you to enjoy nature without ever leaving home! This home offers unmatched comfort, style, and outdoor living. Come experience the luxury lifestyle you deserve.

