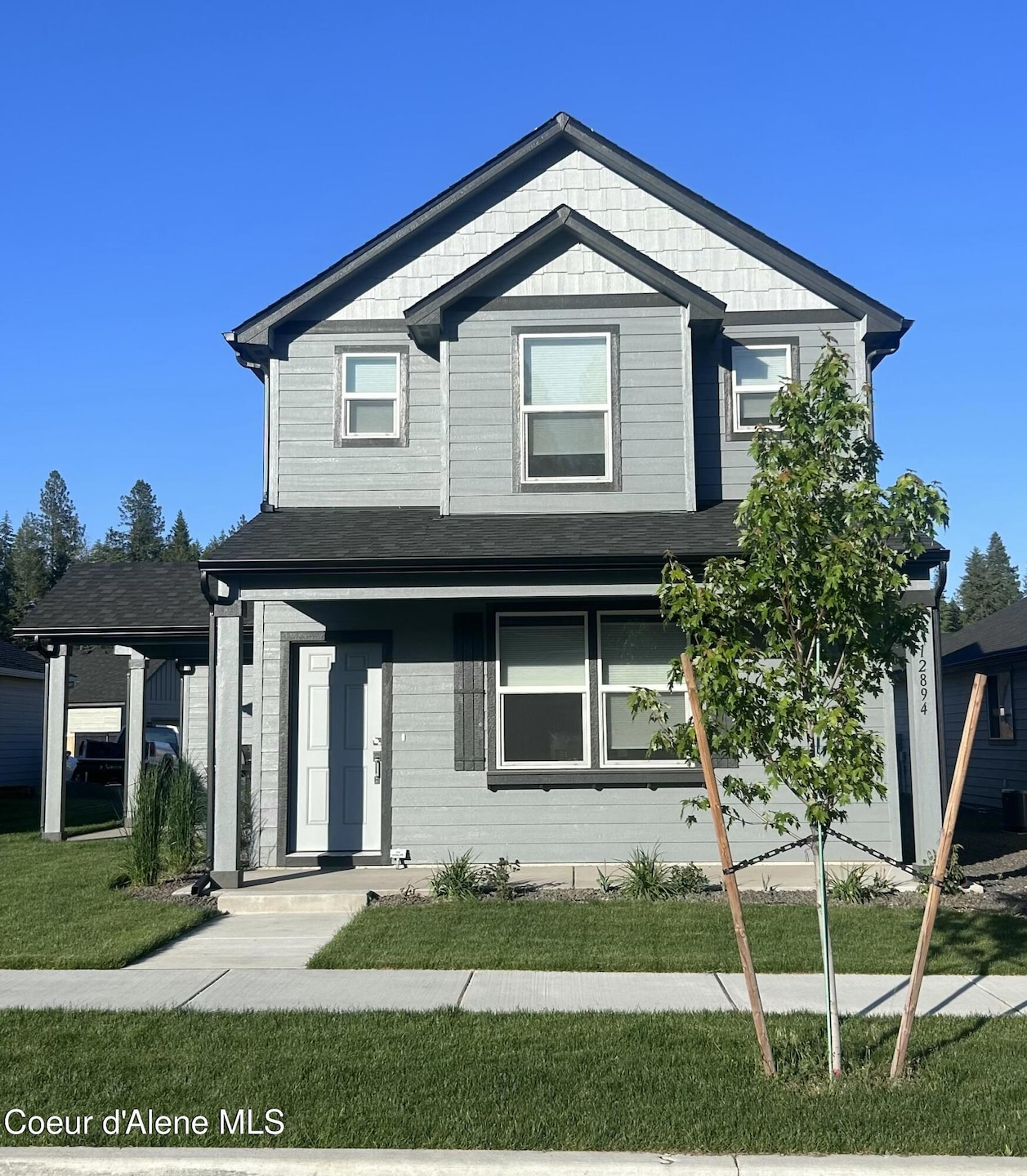
297 E Grosbeak Ave Hayden, ID 83835
Estimated payment $3,083/month
Highlights
- Territorial View
- Lawn
- Breakfast Bar
- Canfield Middle School Rated A-
- Attached Garage
- Open Space
About This Home
**ESTIMATED COMPLETION EARLY WINTER 2025**
The 1787 square foot Metolius is an intelligently designed two-story plan that lives larger than most mid-sized plans. The first floor is open throughout the family and dining room and into the kitchen where there is plenty of counter space and cupboard storage. The alley-accessed garage gives this home tremendous street appeal. Upstairs, the versatile loft area can be converted to a fourth bedroom or den. The expansive main suite features a dual vanity bathroom and large closet. Rounding out this popular floor plan are two spacious bedrooms with large closets that share a second full bath.
Listing Agent
Coldwell Banker Schneidmiller Realty License #SP28002 Listed on: 06/09/2025

Home Details
Home Type
- Single Family
Year Built
- Built in 2025
Lot Details
- 4,356 Sq Ft Lot
- Open Space
- Landscaped
- Level Lot
- Open Lot
- Front Yard Sprinklers
- Lawn
HOA Fees
- $72 Monthly HOA Fees
Parking
- Attached Garage
Home Design
- Concrete Foundation
- Frame Construction
- Shingle Roof
- Composition Roof
- Lap Siding
Interior Spaces
- 1,787 Sq Ft Home
- Multi-Level Property
- Territorial Views
- Crawl Space
- Washer and Electric Dryer Hookup
Kitchen
- Breakfast Bar
- Electric Oven or Range
- Microwave
- Dishwasher
- Disposal
Flooring
- Carpet
- Tile
- Vinyl
Bedrooms and Bathrooms
- 3 Bedrooms
- 3 Bathrooms
Outdoor Features
- Exterior Lighting
Utilities
- Forced Air Heating and Cooling System
- Heating System Uses Natural Gas
- Furnace
- Gas Available
- Gas Water Heater
- Cable TV Available
Community Details
- Built by HAYDEN HOMES
- Hayden Canyon Subdivision
Listing and Financial Details
- Assessor Parcel Number HL8880110070
Map
Home Values in the Area
Average Home Value in this Area
Tax History
| Year | Tax Paid | Tax Assessment Tax Assessment Total Assessment is a certain percentage of the fair market value that is determined by local assessors to be the total taxable value of land and additions on the property. | Land | Improvement |
|---|---|---|---|---|
| 2024 | -- | $0 | $0 | $0 |
Property History
| Date | Event | Price | Change | Sq Ft Price |
|---|---|---|---|---|
| 06/16/2025 06/16/25 | Pending | -- | -- | -- |
| 06/09/2025 06/09/25 | For Sale | $469,990 | -- | $263 / Sq Ft |
Purchase History
| Date | Type | Sale Price | Title Company |
|---|---|---|---|
| Warranty Deed | -- | North Idaho Title |
Similar Homes in the area
Source: Coeur d'Alene Multiple Listing Service
MLS Number: 25-5904
APN: HL8880110070
- 1096 E Sleeping Deer Ave
- 293 E Ave
- 289 E Grosbeak Ave
- 10600 N Benoit St
- 10660 N Benoit St
- 715 W Miles Ave
- 10739 N Benoit St
- 10734 N Benoit St
- 617 W Miles Ave
- 757 W Lacey Ave
- 10930 N Ramsey Rd
- 9749 N Shaw St
- 9568 N Macie Loop
- 1751 Hayden
- Lot 2 Blk 1 Tamarindo Ln
- Lot 3 Blk 1 Tamarindo Ln
- Lot 1 Blk 1 Tamarindo Ln
- Lot 7 Blk 1 Tamarindo Ln
- Lot 5 Blk 1 Tamarindo Ln
- Lot 6 Blk 1 Tamarindo Ln





