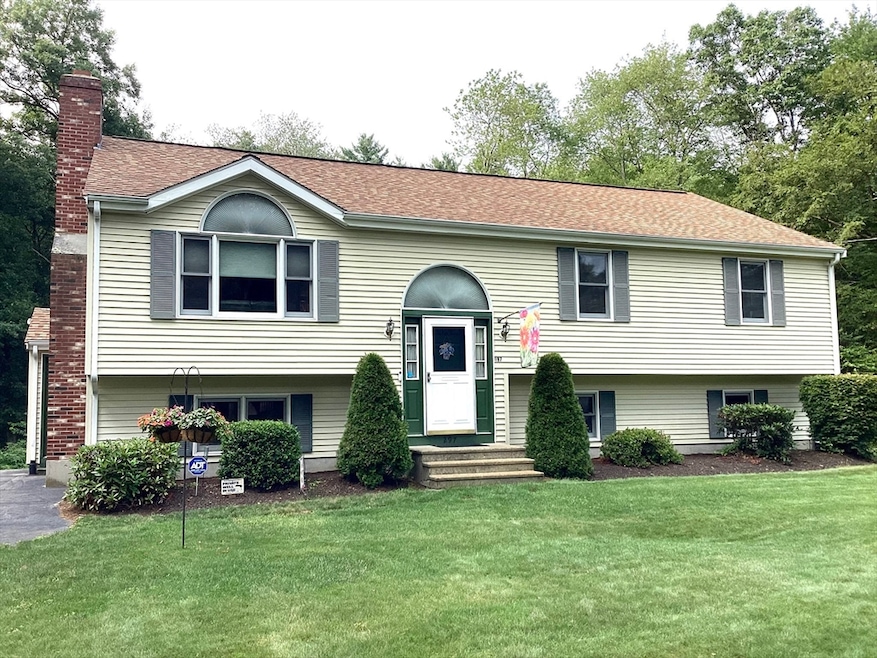
297 Elm St W Raynham, MA 02767
Estimated payment $3,733/month
Highlights
- Medical Services
- Wooded Lot
- Cathedral Ceiling
- Deck
- Raised Ranch Architecture
- Main Floor Primary Bedroom
About This Home
Welcome to This Charming Home Offering Spacious Living and a Prime Location! Fall in love with this delightful 3-bedroom, 2-bath home, brimming with potential and ready for your personal touch. You can bring your vision for fresh paint and new flooring to make it truly your own. Step inside to discover generously sized rooms throughout, providing ample space and storage for both comfortable living and effortless entertaining. The highlight is an expansive lower-level family room with cozy heat from pellet stove that could be a productive home office, or your ultimate game room, complete with a full bath. Outside, you’ll be welcomed by a beautifully manicured front yard, an oversized lot, and tranquil surroundings. Whether you're enjoying a quiet morning coffee or hosting weekend gatherings, the outdoor space is perfect for relaxing and connecting with nature.Located in a convenient North Raynham neighborhood, you'll enjoy convenient highway access.
Open House Schedule
-
Saturday, August 09, 20251:30 to 3:00 pm8/9/2025 1:30:00 PM +00:008/9/2025 3:00:00 PM +00:00Add to Calendar
-
Sunday, August 10, 20251:30 to 3:00 pm8/10/2025 1:30:00 PM +00:008/10/2025 3:00:00 PM +00:00Add to Calendar
Home Details
Home Type
- Single Family
Est. Annual Taxes
- $7,017
Year Built
- Built in 1996
Lot Details
- 0.99 Acre Lot
- Near Conservation Area
- Wooded Lot
Home Design
- Raised Ranch Architecture
- Frame Construction
- Shingle Roof
- Concrete Perimeter Foundation
Interior Spaces
- Cathedral Ceiling
- Living Room with Fireplace
- Dining Area
- Home Security System
Kitchen
- Range
- Dishwasher
Flooring
- Wall to Wall Carpet
- Ceramic Tile
- Vinyl
Bedrooms and Bathrooms
- 3 Bedrooms
- Primary Bedroom on Main
- 2 Full Bathrooms
- Linen Closet In Bathroom
Laundry
- Dryer
- Washer
Basement
- Basement Fills Entire Space Under The House
- Exterior Basement Entry
- Laundry in Basement
Parking
- 6 Car Parking Spaces
- Driveway
- Open Parking
Outdoor Features
- Balcony
- Deck
- Outdoor Storage
Schools
- Merrill/Laliberty Elementary School
- RMS Middle School
- Br/Ba High School
Utilities
- Central Air
- 1 Cooling Zone
- 3 Heating Zones
- Baseboard Heating
- Private Water Source
Listing and Financial Details
- Assessor Parcel Number M:3 B:421 L:A,2932117
Community Details
Overview
- No Home Owners Association
Amenities
- Medical Services
- Shops
Map
Home Values in the Area
Average Home Value in this Area
Tax History
| Year | Tax Paid | Tax Assessment Tax Assessment Total Assessment is a certain percentage of the fair market value that is determined by local assessors to be the total taxable value of land and additions on the property. | Land | Improvement |
|---|---|---|---|---|
| 2025 | $7,017 | $579,900 | $220,500 | $359,400 |
| 2024 | $6,954 | $559,900 | $200,500 | $359,400 |
| 2023 | $6,884 | $506,200 | $180,400 | $325,800 |
| 2022 | $6,832 | $460,700 | $170,400 | $290,300 |
| 2021 | $6,462 | $439,900 | $160,400 | $279,500 |
| 2020 | $6,098 | $423,200 | $152,400 | $270,800 |
| 2019 | $5,880 | $413,200 | $142,400 | $270,800 |
| 2018 | $5,455 | $366,100 | $134,400 | $231,700 |
| 2017 | $5,110 | $340,000 | $128,400 | $211,600 |
| 2016 | $5,033 | $336,000 | $124,400 | $211,600 |
| 2015 | $4,471 | $293,400 | $128,500 | $164,900 |
Property History
| Date | Event | Price | Change | Sq Ft Price |
|---|---|---|---|---|
| 08/05/2025 08/05/25 | For Sale | $575,000 | -- | $246 / Sq Ft |
Purchase History
| Date | Type | Sale Price | Title Company |
|---|---|---|---|
| Deed | $174,900 | -- | |
| Deed | $169,635 | -- |
Mortgage History
| Date | Status | Loan Amount | Loan Type |
|---|---|---|---|
| Open | $122,375 | No Value Available | |
| Closed | $140,000 | No Value Available | |
| Closed | $139,900 | Purchase Money Mortgage | |
| Previous Owner | $161,153 | Purchase Money Mortgage |
Similar Homes in the area
Source: MLS Property Information Network (MLS PIN)
MLS Number: 73414029
APN: RAYN-000003-000421-A000000
- 272 Prospect Hill St
- 138 Carver St
- 120 Carver St
- 281 Carver St
- 410 Oak St
- 144 Prospect Hill St
- 146 Field St
- 22 Dornoch Rd
- 101 Jennings Dr
- 109 Mayflower Ave
- 106 Mayflower Ave
- 37 Daisy Ln
- 103 Crimson St
- 7 Minute Man Rd
- 1 Betsy Ross Rd
- 126 Prospect Hill St
- 115 Lothrop St
- 21 Meeting House Rd
- 372 Britton St
- 109 Broadway
- 100 Chestnut Farm Way
- 2050-4100 Pleasant St
- 13 Broadway Unit A
- 13 Broadway Unit 2
- 13 Broadway Unit 1
- 5 Lakeshore Center
- 30 Arthur St Unit 30
- 7 Taylor St Unit 2
- 172 N Main St
- 26 3rd Ave
- 437 Bay St Unit 4
- 437 Bay St Unit 2
- 437 Bay St Unit 3
- 280 S Washington St
- 426-434 Whittenton St
- 2 Parkin Ave Unit 2nd floor
- 173 Bay St Unit 3
- 152 Broadway Unit 1
- 15 Foundry St Unit D3
- 8 Bradford St Unit 1






