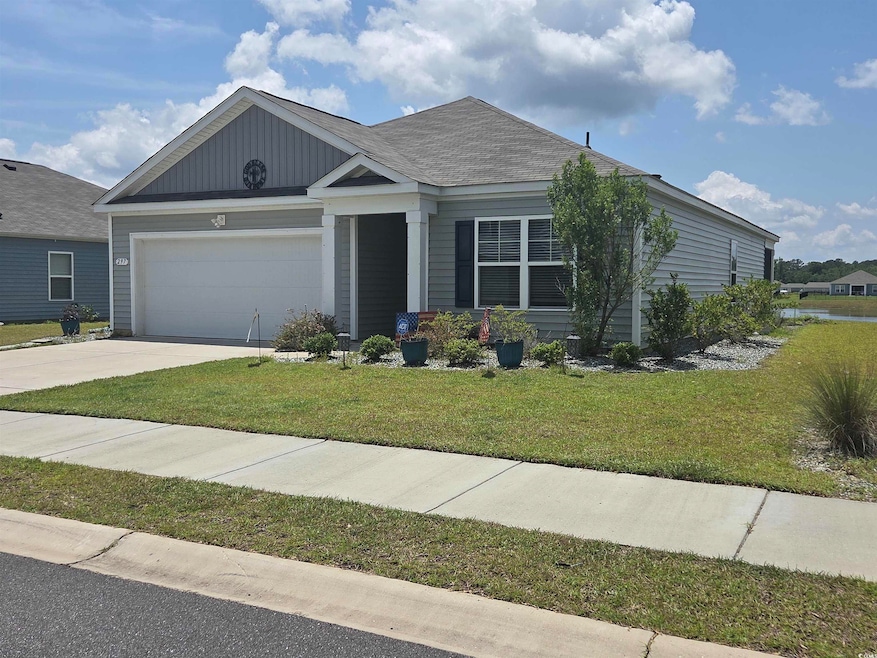
297 Harvest Ridge Way Bucksport, SC 29527
Estimated payment $1,661/month
Highlights
- Lake On Lot
- Solid Surface Countertops
- Stainless Steel Appliances
- Ranch Style House
- Screened Porch
- Breakfast Bar
About This Home
Better than new! This popular Aria plan in Harvest Ridge offers a bright, open floor plan perfect for entertaining. Features include luxury vinyl plank flooring throughout main living areas and a beautifully upgraded kitchen with white cabinetry, granite countertops, stainless steel Whirlpool appliances (including fridge), a large island, pantry, and pot filler faucet. Split-bedroom layout offers privacy. The spacious primary suite includes a walk-in closet, double vanity, and 5-ft shower. Blinds and ceiling fans are installed; all bedrooms are pre-wired for fans and cable. Two fire alarms for added safety. Enjoy peaceful pond views from the screened-in porch with ceiling fan. The 2-car garage includes a door opener. This Smart Home allows you to control the thermostat, front door lock, lighting, and video doorbell from your smartphone or voice assistant. Located just minutes from Historic Downtown Conway, Riverfront Park, shops, and restaurants. Enjoy the charm of country living with modern conveniences nearby. Golf-cart friendly community!
Open House Schedule
-
Saturday, September 20, 202510:30 am to 12:30 pm9/20/2025 10:30:00 AM +00:009/20/2025 12:30:00 PM +00:00Come Tour this Move-In Ready Home. Recent Price Adjustment makes this beautifully maintained 3 bedroom, 2 bath home a MUST SEE. Featuring an open floor plan, spacious layout, peaceful setting, close to historic downtown Conway.Add to Calendar
Home Details
Home Type
- Single Family
Est. Annual Taxes
- $1,056
Year Built
- Built in 2021
Lot Details
- 8,276 Sq Ft Lot
- Irregular Lot
HOA Fees
- $60 Monthly HOA Fees
Parking
- 2 Car Attached Garage
- Garage Door Opener
Home Design
- Ranch Style House
- Slab Foundation
- Vinyl Siding
Interior Spaces
- 1,618 Sq Ft Home
- Ceiling Fan
- Entrance Foyer
- Open Floorplan
- Dining Area
- Screened Porch
- Luxury Vinyl Tile Flooring
- Washer and Dryer Hookup
Kitchen
- Breakfast Bar
- Range
- Microwave
- Dishwasher
- Stainless Steel Appliances
- Kitchen Island
- Solid Surface Countertops
- Disposal
Bedrooms and Bathrooms
- 3 Bedrooms
- Split Bedroom Floorplan
- Bathroom on Main Level
- 2 Full Bathrooms
Home Security
- Home Security System
- Fire and Smoke Detector
- Fire Sprinkler System
Outdoor Features
- Lake On Lot
Schools
- Homewood Elementary School
- Whittemore Park Middle School
- Conway High School
Utilities
- Central Heating and Cooling System
- Underground Utilities
- Water Heater
- Phone Available
- Cable TV Available
Community Details
- Association fees include electric common, trash pickup, common maint/repair
- Built by DR Horton
- The community has rules related to allowable golf cart usage in the community
Map
Home Values in the Area
Average Home Value in this Area
Tax History
| Year | Tax Paid | Tax Assessment Tax Assessment Total Assessment is a certain percentage of the fair market value that is determined by local assessors to be the total taxable value of land and additions on the property. | Land | Improvement |
|---|---|---|---|---|
| 2024 | $1,056 | $10,523 | $1,600 | $8,923 |
| 2023 | $1,056 | $0 | $0 | $0 |
| 2021 | $692 | $0 | $0 | $0 |
Property History
| Date | Event | Price | Change | Sq Ft Price |
|---|---|---|---|---|
| 07/20/2025 07/20/25 | Price Changed | $279,900 | -0.7% | $173 / Sq Ft |
| 06/19/2025 06/19/25 | Price Changed | $281,900 | -1.4% | $174 / Sq Ft |
| 06/07/2025 06/07/25 | For Sale | $285,900 | -- | $177 / Sq Ft |
Purchase History
| Date | Type | Sale Price | Title Company |
|---|---|---|---|
| Warranty Deed | $256,050 | -- |
Mortgage History
| Date | Status | Loan Amount | Loan Type |
|---|---|---|---|
| Open | $176,050 | New Conventional | |
| Closed | $176,050 | New Conventional |
Similar Home in Bucksport, SC
Source: Coastal Carolinas Association of REALTORS®
MLS Number: 2514153
APN: 37810010030
- 960 Corn Husk Loop
- 1031 Corn Husk Loop
- 508 Scarlet Sage Dr
- 512 Scarlet Sage Dr
- 132 Coralberry Dr
- 128 Coralberry Dr
- 131 Coralberry Dr
- 536 Scarlet Sage Dr
- 540 Scarlet Sage Dr
- 123 Coralberry Dr
- 5703 Kates Bay Hwy
- 544 Scarlet Sage Dr
- 548 Scarlet Sage Dr
- 524 Scarlet Sage Dr
- 206 Red Buckeye Dr
- DEVON Plan at Dove Crossing
- ARIA Plan at Dove Crossing
- KERRY Plan at Dove Crossing
- CAMERON Plan at Dove Crossing
- MANNING Plan at Dove Crossing
- 253 Harvest Rdg Way
- 403 Harvest Ridge Way
- 380 Harvest Ridge Way
- 380 Harvest Rdg Way
- 480 Harvest Rdg Way
- 117 Emmeline Ct
- 1086 Tigger Loop
- 1901 Airport Rd Unit E3
- 1412 Boker Rd
- 1412 Boker Rd
- 1328 Valor Rd
- 2839 Green Pond Cir
- 1801 Ernest Finney Ave
- 101 Riverwatch Dr
- 1223 American Shad St
- 453 Thompson St Unit NA
- 403 Acosta Cir
- TBD 16th Ave Unit adjacent to United C
- 4201 Danby Ln
- 1020 Moen Loop Unit Lot 6






