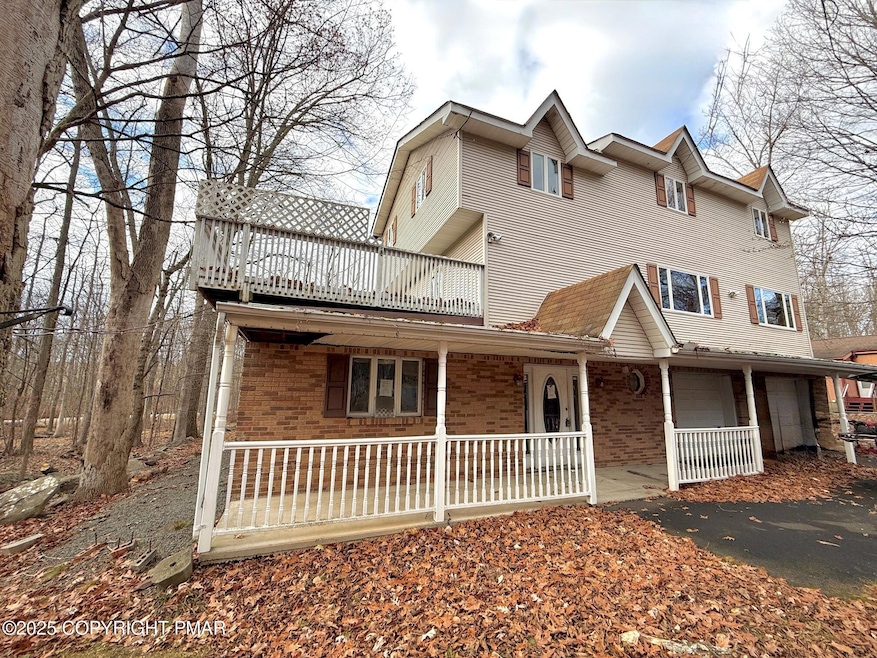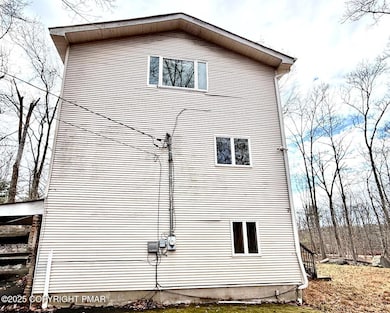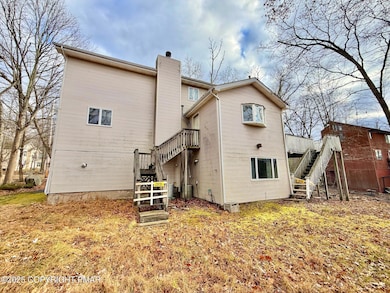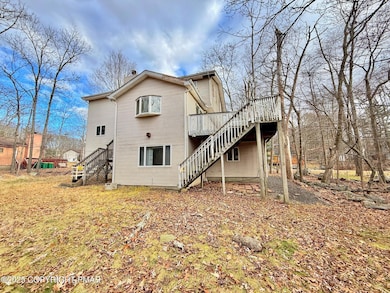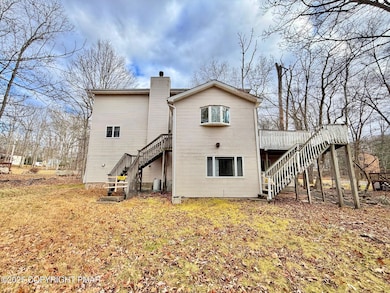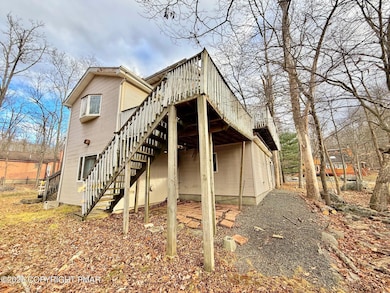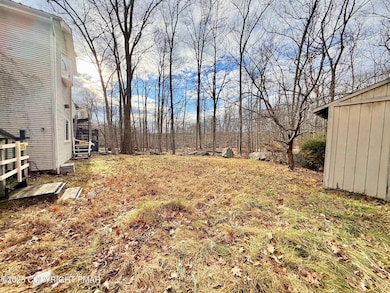297 Hyland Dr East Stroudsburg, PA 18301
Estimated payment $1,400/month
Highlights
- Fitness Center
- Clubhouse
- 1 Fireplace
- Gated Community
- Contemporary Architecture
- Bonus Room
About This Home
Unlock the potential of this spacious home in Penn Estates — a gated, amenity-rich community offering privacy, convenience, and strong long-term value. Tax records show 3 bedrooms and 3 bathrooms, plus 1-2 additional flex rooms on the entry level ideal for extra bedrooms, guest space, a gym, home office, or multi-generational living. The main living level offers an open layout with great natural light, a dining room that opens to a private deck, and a functional footprint ready for a designer's touch. The 2-car attached garage adds convenience and storage, and the property includes a generously sized yard perfect for future outdoor improvements. This home is not move-in ready—and that's exactly where the value is. With solid bones, a flexible layout, and strong resale potential, this property is ideal for:
• Investors looking for a profitable fix-and-flip opportunity
• Owner-occupants wanting to renovate to their taste and build instant equity
• Buyers who recognize long-term value in a prime community location The setting is unbeatable. Located near the owners-only gate, you're just 5-7 minutes from Home Depot, Target, restaurants, supermarkets, and daily essentials. Quick access to Route 80 provides an easy commute—about 20 minutes into New Jersey and roughly 1 hour to New York City. Priced to sell strictly as-is, this is your chance to transform a well-located property into a standout home. With vision and updates, this one has the potential to shine.
Home Details
Home Type
- Single Family
Year Built
- Built in 1987
Lot Details
- 0.34 Acre Lot
HOA Fees
- $114 Monthly HOA Fees
Parking
- 2 Car Attached Garage
- 2 Open Parking Spaces
Home Design
- Contemporary Architecture
- Traditional Architecture
- Fixer Upper
Interior Spaces
- 2,352 Sq Ft Home
- 3-Story Property
- 1 Fireplace
- Family Room Downstairs
- Living Room
- Dining Room
- Bonus Room
Kitchen
- Eat-In Kitchen
- Electric Oven
- Electric Range
Bedrooms and Bathrooms
- 3 Bedrooms
- Primary bathroom on main floor
Utilities
- Heating System Uses Propane
- Private Water Source
- Private Sewer
Listing and Financial Details
- REO, home is currently bank or lender owned
- Assessor Parcel Number 17.15F.1.122
- $34 per year additional tax assessments
Community Details
Overview
- Association fees include security, ground maintenance, maintenance road
- Penn Estates Subdivision
- On-Site Maintenance
Recreation
- Community Basketball Court
- Fitness Center
- Community Pool
- Dog Park
- Jogging Path
Security
- Security Guard
- Gated Community
Additional Features
- Clubhouse
- Security
Map
Home Values in the Area
Average Home Value in this Area
Tax History
| Year | Tax Paid | Tax Assessment Tax Assessment Total Assessment is a certain percentage of the fair market value that is determined by local assessors to be the total taxable value of land and additions on the property. | Land | Improvement |
|---|---|---|---|---|
| 2025 | $1,491 | $184,620 | $16,610 | $168,010 |
| 2024 | $1,245 | $184,620 | $16,610 | $168,010 |
| 2023 | $6,163 | $184,620 | $16,610 | $168,010 |
| 2022 | $6,292 | $184,620 | $16,610 | $168,010 |
| 2021 | $6,099 | $184,620 | $16,610 | $168,010 |
| 2020 | $5,634 | $184,620 | $16,610 | $168,010 |
| 2019 | $7,399 | $39,240 | $8,750 | $30,490 |
| 2018 | $7,893 | $39,240 | $8,750 | $30,490 |
| 2017 | $7,893 | $39,240 | $8,750 | $30,490 |
| 2016 | $1,485 | $39,240 | $8,750 | $30,490 |
| 2015 | -- | $39,240 | $8,750 | $30,490 |
| 2014 | -- | $39,240 | $8,750 | $30,490 |
Property History
| Date | Event | Price | List to Sale | Price per Sq Ft |
|---|---|---|---|---|
| 11/26/2025 11/26/25 | For Sale | $219,950 | -- | $94 / Sq Ft |
Purchase History
| Date | Type | Sale Price | Title Company |
|---|---|---|---|
| Sheriffs Deed | $165,000 | None Listed On Document | |
| Deed | $260,000 | -- |
Source: Pocono Mountains Association of REALTORS®
MLS Number: PM-137502
APN: 17.15F.1.122
- 329 Hyland Dr
- 1117 Belaire Dr
- 7109 Pine Grove
- 1808 Jennifer Dr
- 476 Hyland Dr
- 4104 Ashwood Ln
- 1212 Brentwood Dr
- 88 Fairfax Ter 88 Terrace
- 8212 Pine Grove
- 317 Robinwood Terrace
- 1250 Brentwood Dr
- 249 Estates Drive (Lot 21)
- 453 Lakeside Dr
- 190 Sandlewood Dr
- 4231 Woodacres Dr
- 135 Sandlewood Dr
- 348 Clicko Ln
- 148 Sandlewood Dr
- 6128 Wales Ct
- 0 Wigwam Park Rd
- 1825 Jennifer Dr Unit ID1271267P
- 412 Lakeside Dr
- 1319 Burnside Terrace
- 5106 Quail Ln
- 2332 Burntwood Dr
- 114 Brewster Way
- 2656 Woodruff Ln Unit B
- 261 Overlook Dr
- 2411 Larkspur Dr
- 2156 White Oak Dr
- 2156 White Oak Dr Unit 2
- 198 White Pine Trail
- 204 Eldora Ct
- 222 Learn Rd Unit 222 Learn Rd. 2nd floor
- 222 Learn Rd Unit 2nd Fl
- 1027 Chipperfield Dr
- 105 Pines Way
- 1595 Spruce St
- 1200 Cherry Lane Rd Unit 102
- 2809 Route 611 Unit 201
