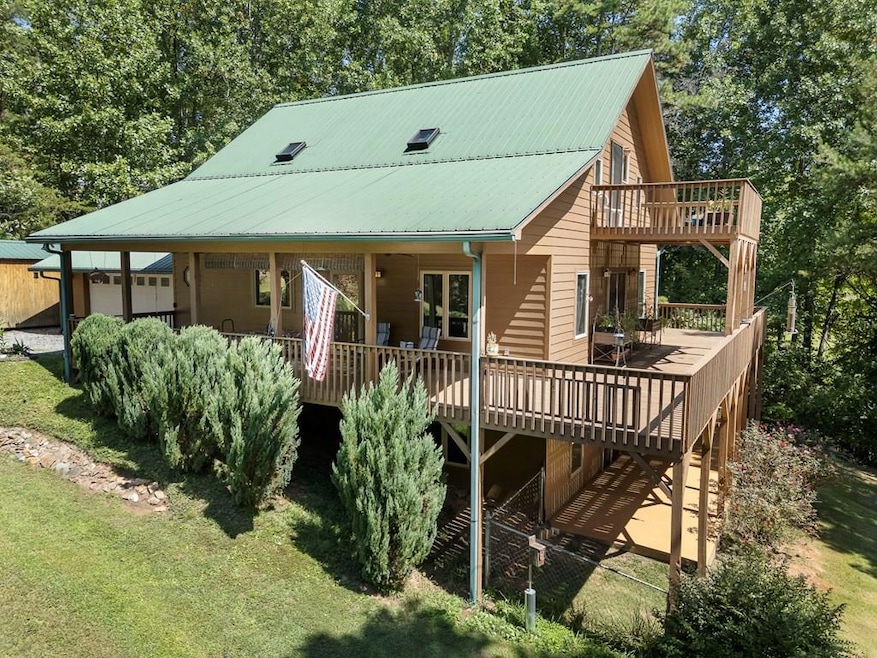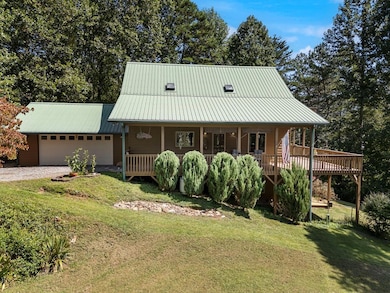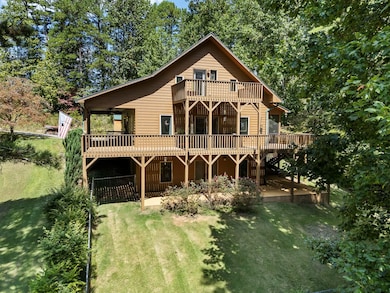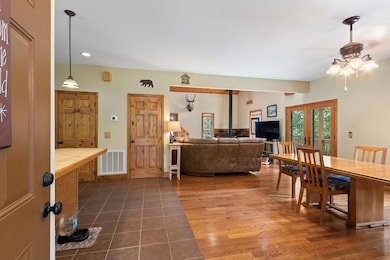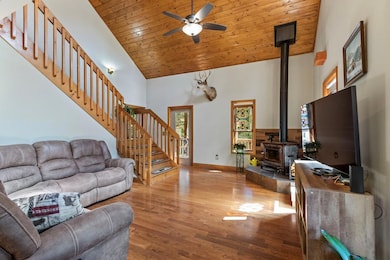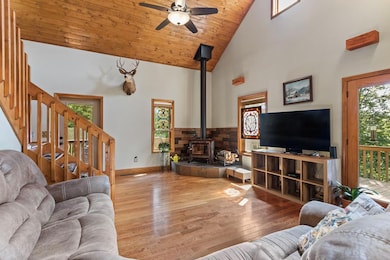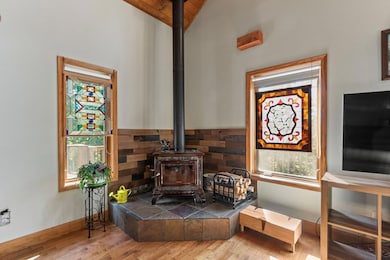297 Lovingood Rd Marble, NC 28905
Estimated payment $2,650/month
Highlights
- 3.16 Acre Lot
- Wood Burning Stove
- Vaulted Ceiling
- Deck
- Wooded Lot
- 1.5-Story Property
About This Home
Hidden away on over three secluded acres, this FURNISHED 2-bed, 3-bath home offers the perfect blend of privacy, comfort, and character. Ideally situated on a paved road, a gated entrance and gravel driveway lead you to the home, which is framed by a beautifully manicured yard, an attached two-car garage, and a versatile outbuilding. A full-length front porch welcomes you, while a side deck and screened back porch wrap around three sides of the home, creating multiple inviting spaces to enjoy the outdoors. Inside, you'll find a bright and open layout filled with natural light. To your left is the kitchen, with stylish glass cabinets and lots of counter space, a practically new dishwasher and refrigerator, and an earth-toned tile backsplash. A pantry and laundry area add convenience. Down the hall, a guest bathroom with a custom tile shower and beveled glass window sits across from a guest bedroom with rich wood floors and access to the private screened porch. From there, a door connects back to the heart of the home: the Great Room, with a stunning vaulted tongue-and-groove ceiling, wood flooring, a wood-burning stove perched on a tile hearth, and two doors opening to the side deck and back porch. Upstairs in the loft, the rich wood floors and vaulted wood ceiling continue with the first of THREE skylights, and access to a private deck that overlooks the natural surroundings. The Master Suite has two walk-in closets, a skylight, and a beautifully appointed bathroom with a tiled shower and the third skylight. The finished basement has a spacious recreation room with double glass doors to the patio, a wet bar, a walk-in closet, a full bathroom, and two bonus rooms. A radon mitigation system, a new compressor and heat exchange in 2022, and new thermostats are only a few of the notable upgrades. With its quality construction, private well, smart improvements, and peaceful setting, this property offers comfort and seclusion just minutes from town.
Listing Agent
ReMax Mountain Properties Brokerage Email: 8288373002, ritzandremax@gmail.com License #216558 Listed on: 09/18/2025

Home Details
Home Type
- Single Family
Est. Annual Taxes
- $2,026
Year Built
- Built in 2005
Lot Details
- 3.16 Acre Lot
- Chain Link Fence
- Level Lot
- Wooded Lot
- Garden
- Property is in excellent condition
Parking
- 2 Car Attached Garage
- Open Parking
Home Design
- 1.5-Story Property
- Cabin
- Frame Construction
- Metal Roof
- HardiePlank Type
Interior Spaces
- 3,200 Sq Ft Home
- Wet Bar
- Wood Ceilings
- Vaulted Ceiling
- Ceiling Fan
- Skylights
- Wood Burning Stove
- Double Pane Windows
- Great Room with Fireplace
- Fire and Smoke Detector
Kitchen
- Range
- Microwave
- Dishwasher
Flooring
- Wood
- Tile
Bedrooms and Bathrooms
- 2 Bedrooms
- Walk-In Closet
- 3 Full Bathrooms
Laundry
- Laundry on main level
- Dryer
- Washer
Finished Basement
- Walk-Out Basement
- Basement Fills Entire Space Under The House
- Fireplace in Basement
Outdoor Features
- Deck
- Screened Patio
- Outdoor Storage
- Outbuilding
- Porch
Utilities
- Central Heating and Cooling System
- Heat Pump System
- Well
- Electric Water Heater
- Septic Tank
Listing and Financial Details
- Tax Lot 2
- Assessor Parcel Number 551300740980000
Map
Home Values in the Area
Average Home Value in this Area
Tax History
| Year | Tax Paid | Tax Assessment Tax Assessment Total Assessment is a certain percentage of the fair market value that is determined by local assessors to be the total taxable value of land and additions on the property. | Land | Improvement |
|---|---|---|---|---|
| 2025 | $2,026 | $277,250 | $0 | $0 |
| 2024 | $2,026 | $277,250 | $0 | $0 |
| 2023 | $1,946 | $277,250 | $0 | $0 |
| 2022 | $1,946 | $277,250 | $0 | $0 |
| 2021 | $1,641 | $277,250 | $17,180 | $260,070 |
| 2020 | $0 | $277,250 | $0 | $0 |
| 2019 | $1,551 | $253,980 | $0 | $0 |
| 2018 | $1,551 | $253,980 | $0 | $0 |
| 2017 | $1,551 | $253,980 | $0 | $0 |
| 2016 | $1,551 | $253,980 | $0 | $0 |
| 2015 | $1,494 | $244,200 | $23,830 | $220,370 |
| 2012 | -- | $244,200 | $23,830 | $220,370 |
Property History
| Date | Event | Price | List to Sale | Price per Sq Ft | Prior Sale |
|---|---|---|---|---|---|
| 11/18/2025 11/18/25 | Price Changed | $469,800 | -4.1% | $147 / Sq Ft | |
| 10/22/2025 10/22/25 | Price Changed | $489,800 | -2.0% | $153 / Sq Ft | |
| 09/18/2025 09/18/25 | For Sale | $499,800 | +96.0% | $156 / Sq Ft | |
| 02/08/2019 02/08/19 | Sold | $255,000 | 0.0% | $94 / Sq Ft | View Prior Sale |
| 02/08/2019 02/08/19 | Sold | $255,000 | 0.0% | $80 / Sq Ft | View Prior Sale |
| 01/09/2019 01/09/19 | Pending | -- | -- | -- | |
| 01/09/2019 01/09/19 | Pending | -- | -- | -- | |
| 07/17/2018 07/17/18 | For Sale | $255,000 | +37.1% | $94 / Sq Ft | |
| 08/17/2016 08/17/16 | Sold | $186,000 | 0.0% | $68 / Sq Ft | View Prior Sale |
| 07/18/2016 07/18/16 | Pending | -- | -- | -- | |
| 06/24/2016 06/24/16 | For Sale | $186,000 | -29.8% | $68 / Sq Ft | |
| 11/01/2014 11/01/14 | For Sale | $265,000 | -- | $83 / Sq Ft |
Purchase History
| Date | Type | Sale Price | Title Company |
|---|---|---|---|
| Interfamily Deed Transfer | -- | None Available | |
| Warranty Deed | $255,000 | None Available | |
| Warranty Deed | -- | Chicago Title Insurance Co | |
| Deed | $20,000 | -- |
Mortgage History
| Date | Status | Loan Amount | Loan Type |
|---|---|---|---|
| Previous Owner | $148,800 | New Conventional |
Source: Mountain Lakes Board of REALTORS®
MLS Number: 153776
APN: 5513-00-74-0980-000
- 37 Shady Creek Ridge
- 39 Shady Creek Ridge
- 185 Peachtree Hills Ln
- 163 Daylily Dr
- 166 Qualla Trail
- 130 Knob Hill Rd
- 510 Mountain Top Rd
- 838 Peachtree Hills Rd
- 660 Mountain Top Rd
- 124 Bradford Dr
- 51 Dead End Trail
- 42 Wellington Dr
- 53 Dead End Trail
- 11 Mountain View Trail
- Lot 28 June Bug Ln
- 3717 N Carolina 141
- 31.53 ACRES Barnett Rd
- 31.53 Ac Barnett Rd
- 11 Mountain View Rd
- 3975 N Carolina 141
- 959 Pleasant Valley Rd
- 242 Wade Decker Rd
- 4570 Hanging Dog Rd
- 332 Miller Rd
- 2482 Old Highway 64 W
- 69 Plantation S
- 2209 Bellview Ln
- 451 Cobb Mountain Rd
- 4050 Henson Rd Unit ID1302844P
- 1130 Frog Pond Rd
- 621 Miller St
- 1951 Island View Dr
- 121 Redbird Dr
- 1782-1191 191 Dr
- 23 Monarch Ln
- 155 April Ln
- 2196 Murphy Hwy
- 778 N Main St
- 3739 Pat Colwell Rd
- 1056 Sky Hawk Mountain Rd
