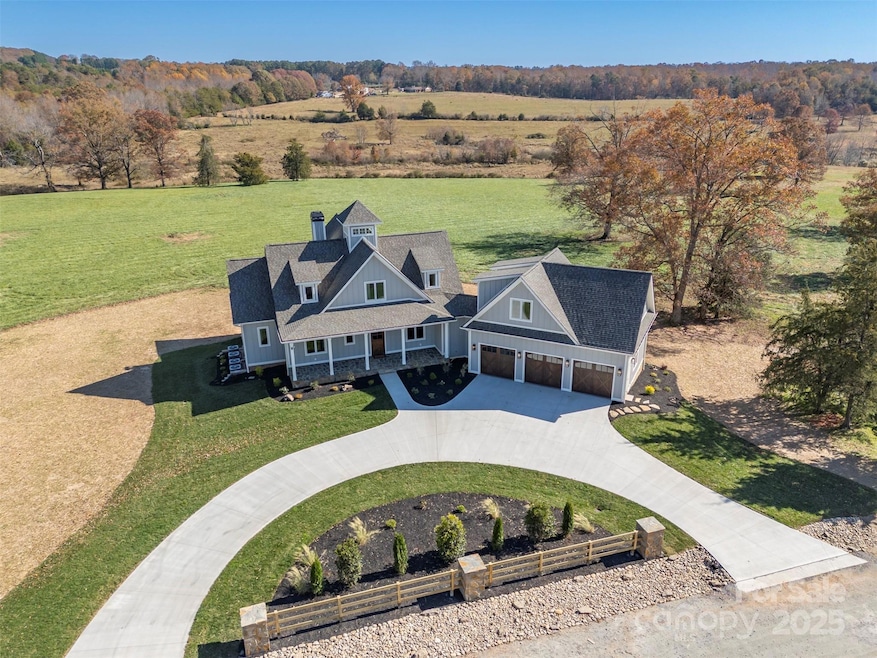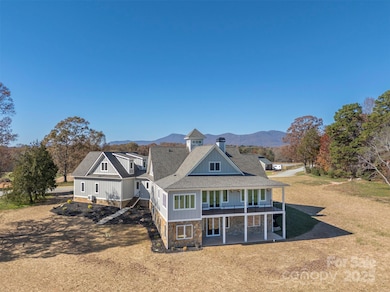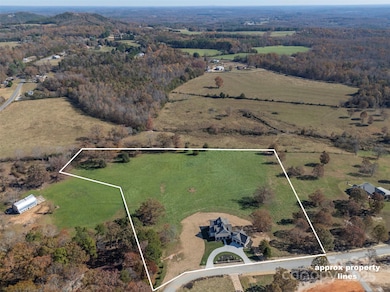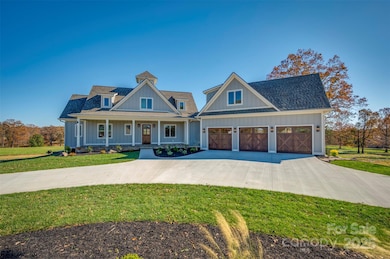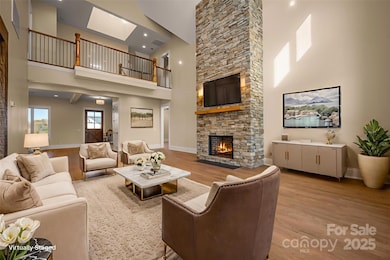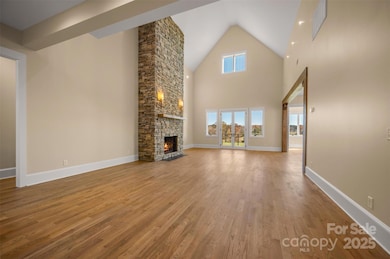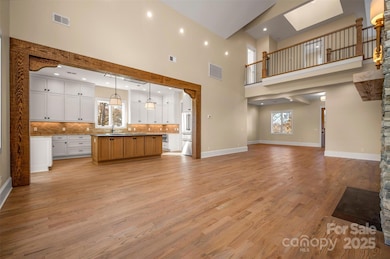297 Mountain Meadows Ln Unit 7 Columbus, NC 28722
Estimated payment $12,462/month
Highlights
- New Construction
- Open Floorplan
- Deck
- Gated Community
- Mountain View
- Wooded Lot
About This Home
This brand-new luxury five-bedroom, 5.5-bath estate spans 10.10 gently sloping acres with panoramic mountain and pastoral views in the exclusive gated Mountain Meadows community. Designed for equestrian living and effortless indoor–outdoor flow, the 5,740 sq ft home offers exceptional versatility with both a full apartment over the garage and a fully self-contained lower-level suite—ideal for guests, multigenerational living, or long-term stays. There is a 3-car garage attached with wooden garage doors and epoxy flooring. The main level features 2,514 sq ft of thoughtfully crafted living space anchored by a vaulted great room with a floor-to-ceiling stone dual-fuel fireplace. Mornings begin with sweeping views from the east-facing covered porch, where the pastures come alive with light and wildlife. With gently rolling acreage, there is ample room for horses, a future riding arena, gardens, or simply the wide-open space that defines country living. The main-level primary suite includes two walk-in closets, a spa-inspired en-suite bath, and French doors to the porch. A second en-suite bedroom offers a comfortable space for guests or a private home office. The gourmet kitchen features a Thermador appliance package and a walk-in pantry, connecting seamlessly to the mudroom, powder room, and laundry for effortless everyday functionality. Upstairs, two additional bedrooms share a full bath, and the cupola brings natural light and architectural charm to the heart of the home. The lower level lives like its own residence, complete with a full kitchen, a bedroom with an en-suite bath, a walk-in closet, a flexible gym or hobby room, and an additional full bathroom. A second laundry room doubles as a safe room, complemented by abundant storage. Above the three-car garage, a private 639 sq ft one-bedroom apartment expands the property’s lifestyle possibilities—perfect for guests, income, or a dedicated work or studio space. Outdoors, the 10.10-acre setting enhances the home’s sense of retreat, with open grassland, professional landscaping with an irrigation system, a circular concrete driveway, a buried propane tank, fiber-optic internet, and a one-year comprehensive home warranty for peace of mind. The community offers nearly 2 miles of walking trails, and the FETA parking lot is just across the road, giving access to over 200 miles of riding trails. The development consists of only seven lots, and the road will be paved soon. All utilities are underground. Located just six minutes from shops, dining, and highway access—with quick routes to Hendersonville, Spartanburg/Greenville, and both GSP and CLT airports—this estate offers the rare combination of convenience and true country living.
Listing Agent
Claussen Walters LLC Brokerage Email: barbaraclaussen@me.com License #287330 Listed on: 11/16/2025
Home Details
Home Type
- Single Family
Est. Annual Taxes
- $1,988
Year Built
- Built in 2025 | New Construction
Lot Details
- Partially Fenced Property
- Level Lot
- Open Lot
- Irrigation
- Cleared Lot
- Wooded Lot
- Property is zoned MX
HOA Fees
- $200 Monthly HOA Fees
Parking
- 3 Car Attached Garage
- Garage Door Opener
- Circular Driveway
Home Design
- Transitional Architecture
- Farmhouse Style Home
- Architectural Shingle Roof
- Hardboard
Interior Spaces
- 1.5-Story Property
- Open Floorplan
- Wired For Data
- Built-In Features
- Bar Fridge
- Vaulted Ceiling
- Wood Burning Fireplace
- Gas Log Fireplace
- Propane Fireplace
- Insulated Windows
- French Doors
- Insulated Doors
- Mud Room
- Entrance Foyer
- Great Room with Fireplace
- Storage
- Mountain Views
- Pull Down Stairs to Attic
Kitchen
- Breakfast Bar
- Walk-In Pantry
- Double Convection Oven
- Gas Range
- Convection Microwave
- Microwave
- ENERGY STAR Qualified Refrigerator
- Ice Maker
- ENERGY STAR Qualified Dishwasher
- Kitchen Island
- Disposal
Flooring
- Wood
- Tile
- Vinyl
Bedrooms and Bathrooms
- Walk-In Closet
- Garden Bath
Laundry
- Laundry Room
- ENERGY STAR Qualified Dryer
- Washer and Dryer
- ENERGY STAR Qualified Washer
Finished Basement
- Walk-Out Basement
- Basement Fills Entire Space Under The House
- Interior and Exterior Basement Entry
- Apartment Living Space in Basement
- Basement Storage
Outdoor Features
- Deck
- Covered Patio or Porch
Schools
- Polk Central Elementary School
- Polk Middle School
- Polk High School
Utilities
- Multiple cooling system units
- Central Heating and Cooling System
- Ductless Heating Or Cooling System
- Vented Exhaust Fan
- Heat Pump System
- Heating System Uses Propane
- Underground Utilities
- Propane
- Septic Tank
- Private Sewer
- Fiber Optics Available
- Cable TV Available
Additional Features
- Separate Entry Quarters
- Pasture
- Riding Trail
Listing and Financial Details
- Assessor Parcel Number P86-238
Community Details
Overview
- Brian Carroll Association, Phone Number (704) 236-0467
- Built by Mapleton Lane Custom Homes LLC
- Mountain Meadows Subdivision
- Mandatory home owners association
Recreation
- Trails
Security
- Gated Community
Map
Home Values in the Area
Average Home Value in this Area
Tax History
| Year | Tax Paid | Tax Assessment Tax Assessment Total Assessment is a certain percentage of the fair market value that is determined by local assessors to be the total taxable value of land and additions on the property. | Land | Improvement |
|---|---|---|---|---|
| 2025 | $1,988 | $380,250 | $380,250 | $0 |
| 2024 | $1,512 | $232,000 | $232,000 | $0 |
Property History
| Date | Event | Price | List to Sale | Price per Sq Ft |
|---|---|---|---|---|
| 11/16/2025 11/16/25 | For Sale | $2,295,000 | -- | $400 / Sq Ft |
Source: Canopy MLS (Canopy Realtor® Association)
MLS Number: 4322255
APN: P86-238
- Lot 1 Mountain Meadows Ln
- 3100 Peniel Rd
- 00 Hooker Rd Unit 2
- 00 Hooker Rd Unit 1
- 282 Hamilton Dr
- 1280 Henderson Rd
- 755 Hamilton Dr
- TBD Blue Horse Ln
- 000 Golf Course Rd
- 650 Golf Course Rd
- TBD Golf Course Rd
- 400 Bent Oak Dr
- 000 Levi Rd
- 000 Jackson Hollow Ln
- Lot 7A Springbrook Ct
- 0 Springbrook Ln
- 106 Bluebird Ln
- 822 & 920 Preservation Trail
- 0 Woody Cir Unit 11
- 1320 Little Mountain Rd
- 610 N Shamrock Ave
- 196 Ridge Rd
- 145 Friendly Hills Ln
- 51 E Howard St
- 43 E Howard St
- 979 Howard Gap Rd
- 75 Lanier St Unit 2
- 161 Melrose Ave Unit 1
- 220 Melrose Cir Unit 2
- 110 Hillside Ct
- 250 Lockhart Rd
- 7135 Nc Hwy 108 None
- 1671 Hogback Mountain Rd
- 476 Front Ridge Cir
- 2640 Chesnee Rd
- 3093 Whispering Willows Ct
- 178 Big Island Rd
- 190 Weaver Line
- 190 Weaver Line
- 1438 Cattleman Acrs Dr
