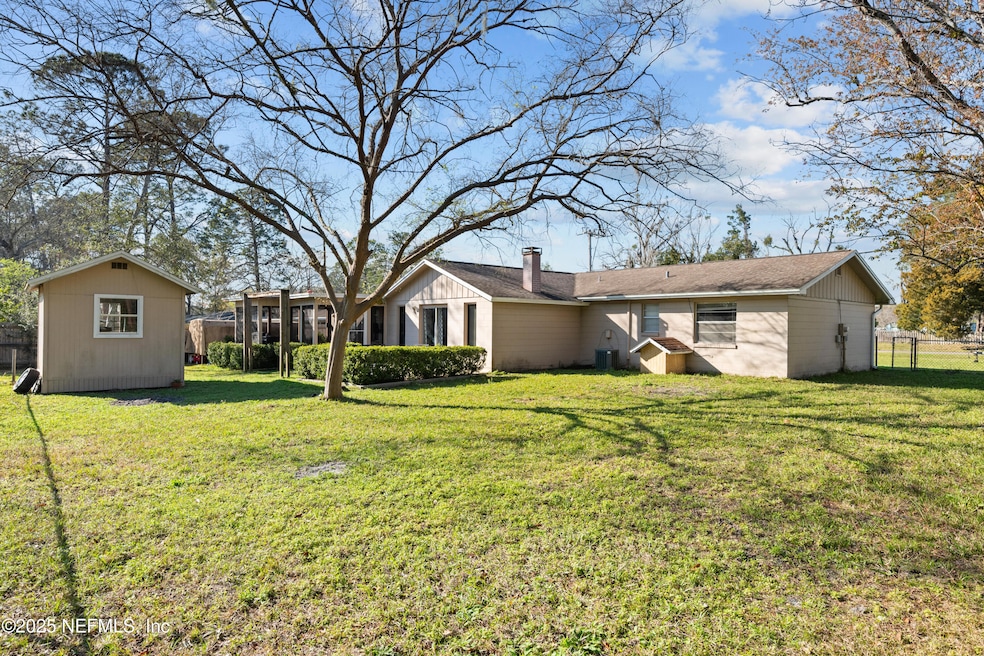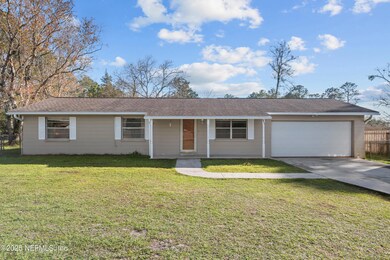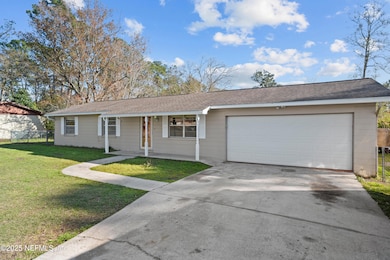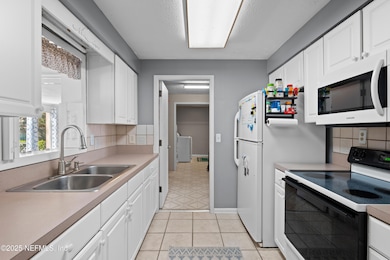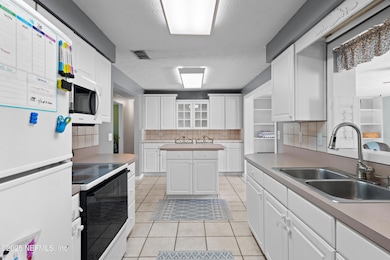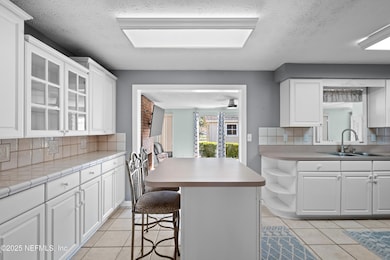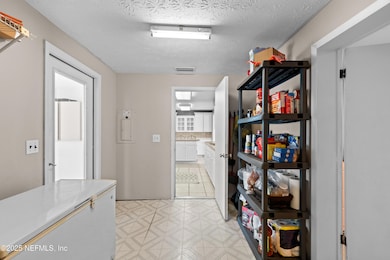
297 Old Jennings Rd Orange Park, FL 32065
Lakeside NeighborhoodHighlights
- No HOA
- Screened Porch
- Eat-In Kitchen
- Ridgeview High School Rated A
- 2 Car Attached Garage
- Built-In Features
About This Home
As of May 2025NO HOA WHAT? Tons of Storage WHAT? Lender Credit? WHAT? Welcome home to this charming and spacious 1,616 sq. ft. home in sought-after Clay County, known for its top-rated schools. Originally a 4-bed, 2-bath home, now thoughtfully reconfigured to feature an oversized master suite w/ensuite bathroom, that can easily be converted back to a 4-bed layout. Open-concept living area flows seamlessly into the eat-in kitchen, which boasts an oversized pantry, perfect for all your storage needs. The indoor laundry room has been expanded for added convenience, utilizing part of the two-car garage while still maintaining plenty of storage space .Step outside to enjoy the large fully fenced backyard, complete with an outdoor patio, perfect for entertaining and relaxing. A second screened patio off the third bedroom creates a fantastic private retreat—ideal for a mother-in-law suite, teenagers' room, or large office. Bring your boats, RVs and campers! 1% credit if buyer uses preferred lender
Last Agent to Sell the Property
REALTY ONE GROUP ELEVATE License #3423218 Listed on: 02/27/2025

Home Details
Home Type
- Single Family
Est. Annual Taxes
- $1,776
Year Built
- Built in 1976
Lot Details
- 0.27 Acre Lot
- Lot Dimensions are 100 x 120
- Property is Fully Fenced
- Chain Link Fence
Parking
- 2 Car Attached Garage
- Additional Parking
Home Design
- Fixer Upper
- Shingle Roof
- Concrete Siding
Interior Spaces
- 1,616 Sq Ft Home
- 1-Story Property
- Built-In Features
- Ceiling Fan
- Wood Burning Fireplace
- Entrance Foyer
- Screened Porch
Kitchen
- Eat-In Kitchen
- Breakfast Bar
- Electric Range
- Microwave
- Ice Maker
- Dishwasher
- Kitchen Island
- Disposal
Flooring
- Carpet
- Tile
Bedrooms and Bathrooms
- 3 Bedrooms
- 2 Full Bathrooms
Laundry
- Laundry in unit
- Dryer
Outdoor Features
- Patio
Schools
- Doctors Inlet Elementary School
- Lakeside Middle School
- Ridgeview High School
Utilities
- Cooling Available
- Central Heating
- Electric Water Heater
Community Details
- No Home Owners Association
- Greenwood Estates Subdivision
Listing and Financial Details
- Assessor Parcel Number 34042500815305300
Ownership History
Purchase Details
Home Financials for this Owner
Home Financials are based on the most recent Mortgage that was taken out on this home.Purchase Details
Home Financials for this Owner
Home Financials are based on the most recent Mortgage that was taken out on this home.Purchase Details
Home Financials for this Owner
Home Financials are based on the most recent Mortgage that was taken out on this home.Purchase Details
Home Financials for this Owner
Home Financials are based on the most recent Mortgage that was taken out on this home.Similar Homes in Orange Park, FL
Home Values in the Area
Average Home Value in this Area
Purchase History
| Date | Type | Sale Price | Title Company |
|---|---|---|---|
| Warranty Deed | -- | None Listed On Document | |
| Warranty Deed | $127,000 | -- | |
| Deed | $127,000 | -- | |
| Warranty Deed | $106,900 | -- |
Mortgage History
| Date | Status | Loan Amount | Loan Type |
|---|---|---|---|
| Open | $8,750 | New Conventional | |
| Open | $245,471 | FHA | |
| Previous Owner | $129,730 | New Conventional | |
| Previous Owner | $102,815 | FHA | |
| Previous Owner | $105,198 | FHA |
Property History
| Date | Event | Price | Change | Sq Ft Price |
|---|---|---|---|---|
| 05/01/2025 05/01/25 | Sold | $250,000 | 0.0% | $155 / Sq Ft |
| 03/22/2025 03/22/25 | Pending | -- | -- | -- |
| 03/15/2025 03/15/25 | Price Changed | $250,000 | -5.7% | $155 / Sq Ft |
| 02/27/2025 02/27/25 | For Sale | $265,000 | +108.7% | $164 / Sq Ft |
| 12/17/2023 12/17/23 | Off Market | $127,000 | -- | -- |
| 04/22/2016 04/22/16 | Sold | $127,000 | -12.4% | $79 / Sq Ft |
| 04/18/2016 04/18/16 | Pending | -- | -- | -- |
| 11/18/2015 11/18/15 | For Sale | $145,000 | -- | $90 / Sq Ft |
Tax History Compared to Growth
Tax History
| Year | Tax Paid | Tax Assessment Tax Assessment Total Assessment is a certain percentage of the fair market value that is determined by local assessors to be the total taxable value of land and additions on the property. | Land | Improvement |
|---|---|---|---|---|
| 2024 | $1,702 | $134,088 | -- | -- |
| 2023 | $1,702 | $130,183 | $0 | $0 |
| 2022 | $1,533 | $126,392 | $0 | $0 |
| 2021 | $1,527 | $122,711 | $0 | $0 |
| 2020 | $1,479 | $121,017 | $0 | $0 |
| 2019 | $1,454 | $118,297 | $0 | $0 |
| 2018 | $1,327 | $116,091 | $0 | $0 |
| 2017 | $1,690 | $99,835 | $0 | $0 |
| 2016 | $873 | $82,522 | $0 | $0 |
| 2015 | $905 | $81,948 | $0 | $0 |
| 2014 | $881 | $81,298 | $0 | $0 |
Agents Affiliated with this Home
-
A
Seller's Agent in 2025
ADELE KOVACS
REALTY ONE GROUP ELEVATE
(904) 485-0293
1 in this area
19 Total Sales
-
K
Buyer's Agent in 2025
KENESHIA HAYE
FLORIDA GATEWAY REALTY LLC
(254) 449-5299
2 in this area
109 Total Sales
-

Seller's Agent in 2016
Karen Swinson
IAD FLORIDA LLC
(904) 703-3230
4 in this area
81 Total Sales
-

Seller Co-Listing Agent in 2016
Mark Werbil
IAD FLORIDA LLC
(904) 838-1639
4 in this area
87 Total Sales
-
W
Buyer's Agent in 2016
WILLIAM ELLIOTT JR
KELLER WILLIAMS FIRST COAST REALTY
(904) 248-0493
2 in this area
32 Total Sales
Map
Source: realMLS (Northeast Florida Multiple Listing Service)
MLS Number: 2072584
APN: 34-04-25-008153-053-00
- 299 Pearwood Cir E
- 138 Mango Ct
- 1292 Eagle Ct
- 133 Knight Boxx Rd
- 356 Evergreen Ln
- 3271 Loblolly Pine Ct
- 2795 Kiowa Ave
- 366 Old Jennings Rd
- 3283 Loblolly Pine Ct
- 374 Old Jennings Rd
- 387 Old Jennings Rd
- 2718 Tina Ln
- 3010 Lucille Ln
- 2704 Tina Ln
- 3089 Lucille Ln
- 211 Knight Boxx Rd
- 2697 Tina Ln
- 1674 Mary Beth Dr
- 1549 Ibis Dr
- 189 Evergreen Ln
