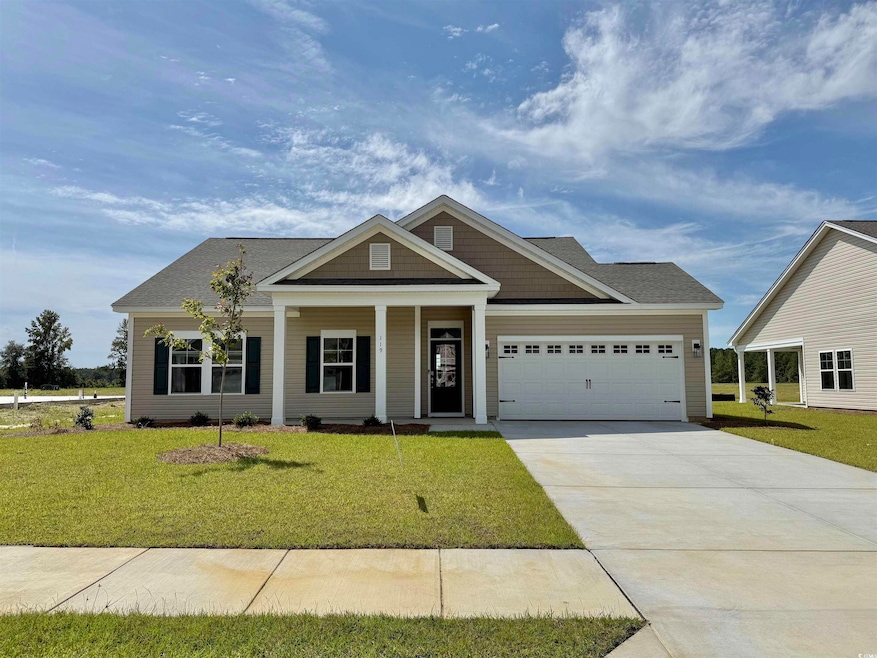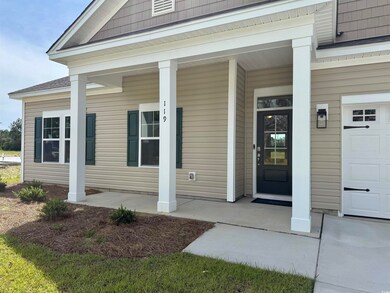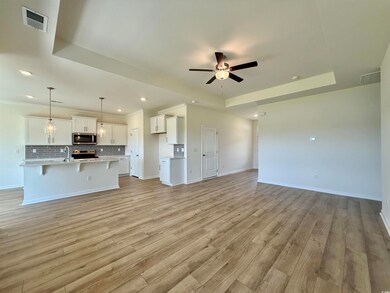297 Palmetto Sand Loop Unit Lot 57 Odessa II Conway, SC 29527
Estimated payment $1,963/month
Highlights
- New Construction
- Traditional Architecture
- Stainless Steel Appliances
- Conway Elementary School Rated A-
- Main Floor Bedroom
- Patio
About This Home
[] Welcome to Beach Gardens. Introducing the Odessa plan — a beautifully designed one-level home that combines comfort, functionality, and style. This open-concept layout features 3 spacious bedrooms and 2 full bathrooms, perfect for families or those seeking easy, single-story living. Enjoy a generously sized primary suite complete with a large walk-in closet and a well-appointed en-suite bathroom. The home is filled with natural light thanks to an abundance of windows throughout, creating a bright and welcoming atmosphere in every room. Step outside to relax on the charming front porch or entertain guests on the covered back patio — ideal for enjoying the outdoors year-round. Beach Gardens is a beautiful new home community offering natural gas homes, blending comfort with sustainability. Ideally located near Historic Downtown Conway, residents enjoy easy access to the Riverwalk, local restaurants, shops, and the stunning coastal beaches. It’s the perfect spot for modern living with the convenience of nearby attractions. Photos are of a representative model.
Home Details
Home Type
- Single Family
Year Built
- Built in 2025 | New Construction
Lot Details
- 10,019 Sq Ft Lot
- Rectangular Lot
HOA Fees
- $85 Monthly HOA Fees
Parking
- 2 Car Attached Garage
- Garage Door Opener
Home Design
- Traditional Architecture
- Slab Foundation
- Siding
Interior Spaces
- 1,408 Sq Ft Home
- Ceiling Fan
- Insulated Doors
- Entrance Foyer
- Dining Area
- Pull Down Stairs to Attic
Kitchen
- Range
- Microwave
- Dishwasher
- Stainless Steel Appliances
- Disposal
Flooring
- Carpet
- Luxury Vinyl Tile
Bedrooms and Bathrooms
- 3 Bedrooms
- Main Floor Bedroom
- Bathroom on Main Level
- 2 Full Bathrooms
Laundry
- Laundry Room
- Washer and Dryer Hookup
Schools
- Conway Elementary School
- Conway Middle School
- Conway High School
Additional Features
- No Carpet
- Patio
- Outside City Limits
- Tankless Water Heater
Community Details
- Association fees include electric common, trash pickup, manager, common maint/repair, legal and accounting
- Built by Great Southern Homes
- The community has rules related to allowable golf cart usage in the community
Listing and Financial Details
- Home warranty included in the sale of the property
Map
Home Values in the Area
Average Home Value in this Area
Property History
| Date | Event | Price | List to Sale | Price per Sq Ft |
|---|---|---|---|---|
| 11/01/2025 11/01/25 | Price Changed | $299,990 | -1.0% | $213 / Sq Ft |
| 09/15/2025 09/15/25 | Price Changed | $302,990 | -2.6% | $215 / Sq Ft |
| 09/09/2025 09/09/25 | For Sale | $310,990 | -- | $221 / Sq Ft |
Source: Coastal Carolinas Association of REALTORS®
MLS Number: 2522107
- 312 Palmetto Sand Loop Unit Lot 14
- 299 Palmetto Sand Loop Unit Lot 56 Wisteria II B
- 224 Palmetto Sand Loop Unit Lot 35
- 365 Palmetto Sand Loop
- 207 Palmetto Sand Loop
- Bailey II Plan at Beach Gardens
- Wisteria II Plan at Beach Gardens
- Courtney II Plan at Beach Gardens
- Julie II Plan at Beach Gardens
- Odessa II Plan at Beach Gardens
- Habersham II Plan at Beach Gardens
- 284 Palmetto Sand Loop Unit Lot 21 Barnard II
- 220 Palmetto Sand Loop Unit Lot 36 Odessa II
- 236 Palmetto Sand Loop Unit Lot 32 Odessa II
- 288 Palmetto Sand Loop Unit Lot 20 Darcy II
- 280 Palmetto Sand Loop Unit Lot 22 Odessa II
- 316 Palmetto Sand Loop Unit Lot 13 Bailey D
- 292 Palmetto Sand Loop
- 292 Palmetto Sand Loop Unit Lot 19 Julie II
- 229 Maiden's Choice Dr
- 73 Cape Point Dr
- 317 Bryant Park Ct
- 1301 American Shad St
- 1133 Blueback Herring Way
- 1801 Ernest Finney Ave
- 1012 Moen Loop Unit Lot 4
- 1016 Moen Loop Unit Lot 5
- 1076 Moen Loop Unit Lot 20
- 1072 Moen Loop Unit Lot 19
- 1068 Moen Loop Unit Lot 18
- 1056 Moen Loop Unit Lot 15
- 1064 Moen Loop Unit Lot 17
- 1060 Moen Loop Unit Lot 16
- 4890 S Carolina 319
- 206 Lakeland Dr
- 3410 Longwood Ln
- 105 Clover Walk Dr
- 1505 1st Ave
- 1245 Pineridge St
- 524 Tillage Ct







