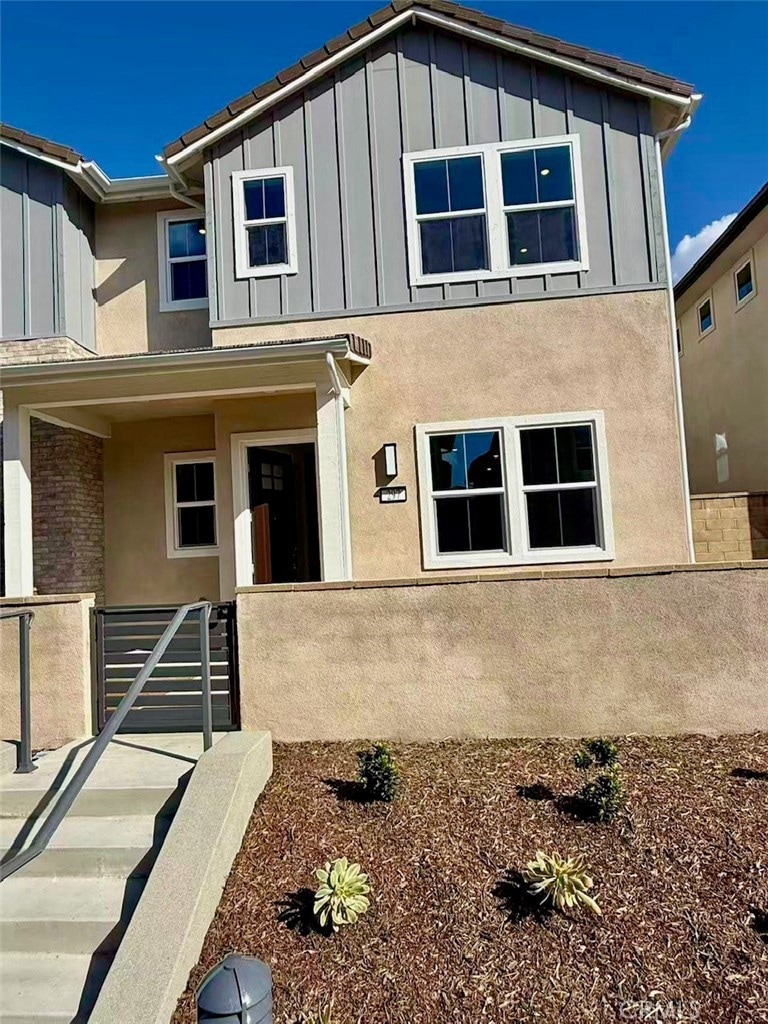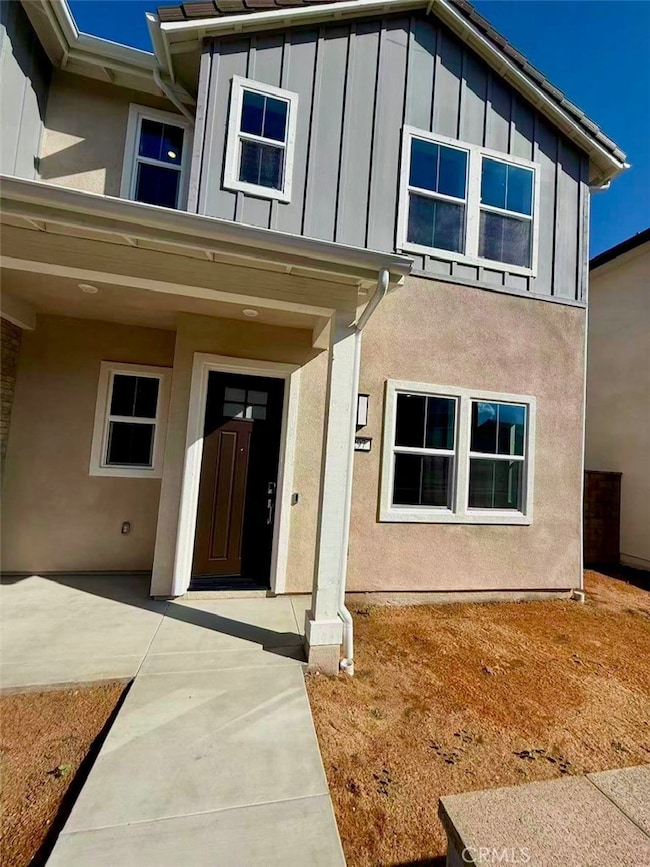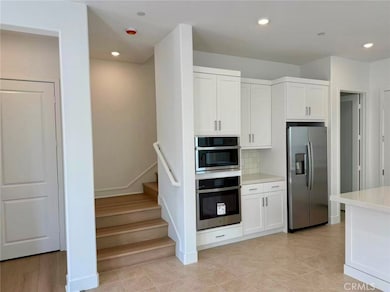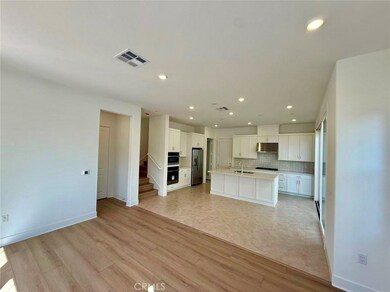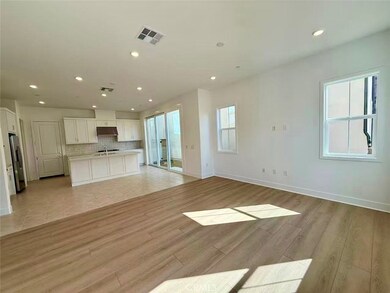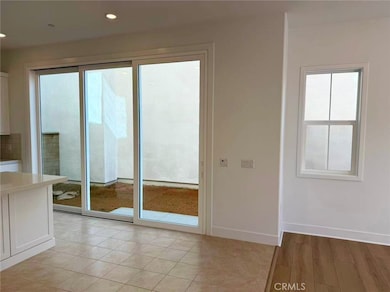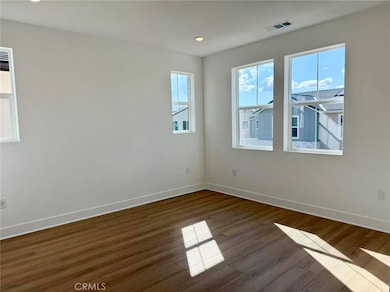297 Shoveler Irvine, CA 92618
Great Park NeighborhoodHighlights
- New Construction
- Spa
- Open Floorplan
- Rancho Canada Elementary School Rated A-
- Primary Bedroom Suite
- Property is near a clubhouse
About This Home
Be the first to live in this beautifully crafted detached, never-lived-in home offering 3 bedrooms, 2.5 bathrooms and 1,976 sq. ft. of modern living space. The open-concept main level creates an effortless flow between the kitchen, dining, and living areas, perfect for both daily routines and hosting guests. A two-car attached garage provides convenience and extra storage. Upstairs, a bright and spacious loft sits at the center of the home, ideal for a second living area, office, or play space. All three bedrooms are thoughtfully positioned on the upper level, including the impressive primary suite featuring a generous walk-in closet and a serene bathroom designed with a spa-like feel. This residence is just steps from the community’s beautiful pool, and the neighborhood offers a variety of amenities such as scenic walking trails, a clubhouse, and spaces designed for active, outdoor living. Located within the highly regarded Saddleback Valley School District, the home also provides easy access to both the 5 and 405 freeways. Shopping, dining, and entertainment at the Irvine Spectrum Center are only minutes away, offering countless conveniences right at your fingertips.
Listing Agent
Pinnacle Real Estate Group Brokerage Phone: 626-217-4789 License #02116435 Listed on: 11/23/2025

Townhouse Details
Home Type
- Townhome
Year Built
- Built in 2025 | New Construction
Parking
- 2 Car Direct Access Garage
- Parking Available
Home Design
- Entry on the 1st floor
- Turnkey
Interior Spaces
- 1,976 Sq Ft Home
- 2-Story Property
- Open Floorplan
- High Ceiling
- Recessed Lighting
- Family Room Off Kitchen
- Living Room
- Neighborhood Views
Kitchen
- Open to Family Room
- Walk-In Pantry
- Convection Oven
- Microwave
- Dishwasher
- Kitchen Island
Bedrooms and Bathrooms
- 3 Bedrooms
- All Upper Level Bedrooms
- Primary Bedroom Suite
- Walk-In Closet
Laundry
- Laundry Room
- Washer and Gas Dryer Hookup
Outdoor Features
- Spa
- Exterior Lighting
- Rain Gutters
Utilities
- Central Heating and Cooling System
- Electric Water Heater
Additional Features
- No Common Walls
- Property is near a clubhouse
Listing and Financial Details
- Security Deposit $5,300
- Rent includes association dues
- 12-Month Minimum Lease Term
- Available 11/23/25
- Tax Lot 42
Community Details
Overview
- Property has a Home Owners Association
- 103 Units
Recreation
- Community Pool
- Community Spa
- Hiking Trails
- Bike Trail
Pet Policy
- Call for details about the types of pets allowed
- Pet Deposit $500
Map
Source: California Regional Multiple Listing Service (CRMLS)
MLS Number: WS25265353
- 121 Dolores
- 230 Sora
- Plan 1 at Great Park Neighborhoods - Aurora at Luna Park
- Plan 2 at Great Park Neighborhoods - Aurora at Luna Park
- Plan 3 at Great Park Neighborhoods - Aurora at Luna Park
- 232 Junco
- 187 Junco
- 224 Lexford
- 220 Lexford
- 409 Clipper
- Amaris 6A Plan at Great Park Neighborhoods - Amaris at Luna Park
- Amaris 6 Plan at Great Park Neighborhoods - Amaris at Luna Park
- 461 Mulligan
- 547 Mulligan
- 491 Mulligan
- 186 Proctor
- 209 Yerba
- Mona 2X Plan at Great Park Neighborhoods - Mona at Luna Park
- 479 Mulligan
- 179 Merit
