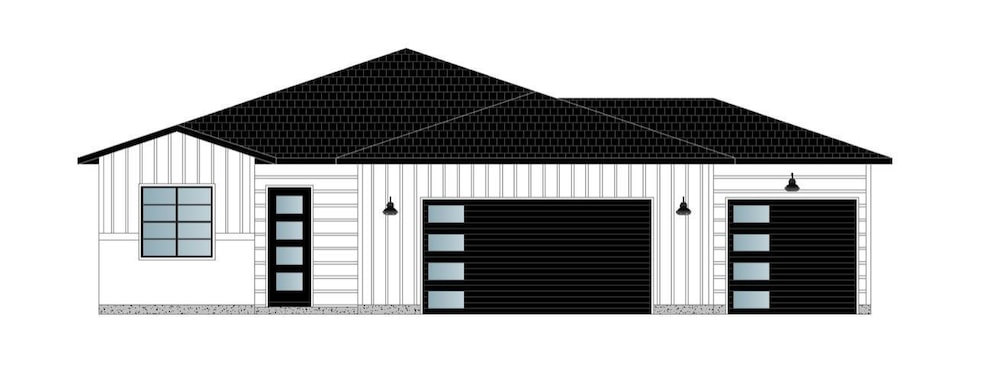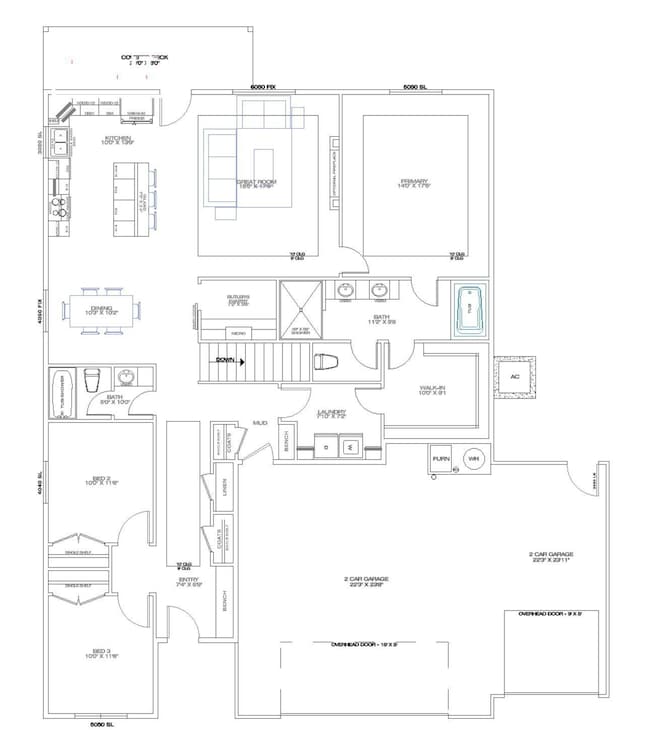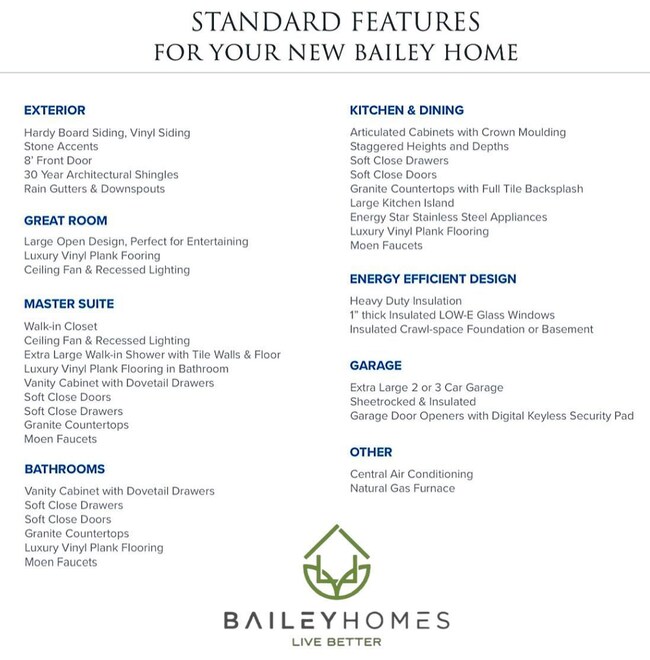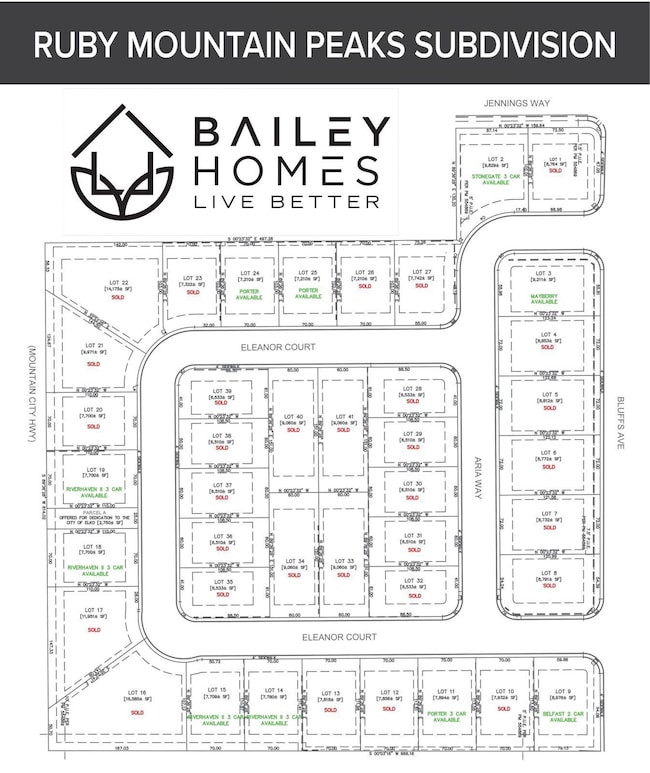Estimated payment $3,802/month
Highlights
- Deck
- Butlers Pantry
- Walk-In Closet
- Covered Patio or Porch
- Soaking Tub
- Laundry Room
About This Home
LOT 14- RIVERHAVEN II- PRE-CONSTRUCTION at Ruby Mountain Peaks Subdivision: 3 bed- 2 bath- 3-car garage. Step into a world of luxury with this exquisite home that offers a spacious and thoughtfully designed floor plan that perfectly complements modern living. Imagine the possibilities with the option for either a finished or unfinished basement, allowing you to tailor your space.The heart of the home is a stunning open-concept kitchen that flows effortlessly into the family and dining areas, featuring a butler's pantry for added elegance and functionality. The master suite is your personal retreat, boasting a lavish bath with an oversized shower, a soaking tub, dual sinks, and a walk-in closet that conveniently connects to a walk-through laundry room.On the main level, you'll find three bedrooms, two bathrooms, and a spacious three-car garage. Choose the finished basement option to add 2 more bedrooms, an additional full bathroom, and a generous family room, perfect for expanding your living space. Experience the pinnacle of luxury living in this captivating home. Buyers can customize home with choice of interior and exterior selections. Listing agent is related to the seller.
Listing Agent
Coldwell Banker Excel Brokerage Phone: (775) 340-9206 License #S.202164 Listed on: 11/19/2024

Home Details
Home Type
- Single Family
Est. Annual Taxes
- $5,899
Year Built
- Built in 2025
Lot Details
- 7,797 Sq Ft Lot
- Zoning described as ZR
Parking
- 3 Car Garage
- Insulated Garage
Home Design
- Asphalt Roof
- Vinyl Siding
- Stone
Interior Spaces
- 3,121 Sq Ft Home
- 1-Story Property
- Ceiling Fan
- Basement Fills Entire Space Under The House
Kitchen
- Butlers Pantry
- Gas Oven
- Gas Range
- Dishwasher
- Disposal
Flooring
- Carpet
- Vinyl
Bedrooms and Bathrooms
- 3 Bedrooms
- Walk-In Closet
- 2 Full Bathrooms
- Soaking Tub
Laundry
- Laundry Room
- Washer and Dryer Hookup
Outdoor Features
- Deck
- Covered Patio or Porch
- Rain Gutters
Utilities
- Forced Air Heating and Cooling System
- Heating System Uses Natural Gas
- Gas Water Heater
Community Details
- Ruby Mountain Peaks Subdivision
Listing and Financial Details
- Assessor Parcel Number 001-01J-014
Map
Home Values in the Area
Average Home Value in this Area
Property History
| Date | Event | Price | List to Sale | Price per Sq Ft |
|---|---|---|---|---|
| 05/12/2025 05/12/25 | Price Changed | $629,900 | +6.8% | $202 / Sq Ft |
| 11/19/2024 11/19/24 | For Sale | $589,900 | -- | $189 / Sq Ft |
Source: Elko County Association of REALTORS®
MLS Number: 3625612
- 2966 Aria Way
- 2963 Aria Way
- 2953 Aria Way
- 2918 Aria Way
- 2914 Aria Way
- 2912 Aria Way
- 2943 Aria Way
- 2910 Aria Way
- 2939 Aria Way
- 2911 Aria Way
- 2908 Aria Way
- 3221 Jennings Way
- 2041 Eagle Ridge Loop Unit 11
- 2045 Eagle Ridge Loop Unit 12
- 2057 Eagle Ridge Loop
- TBD Mountain City Hwy
- 3050 Mountain City Hwy
- 3320 Mountain City Hwy
- 2043 Sierra Dr
- 3346 Carlson Ave





