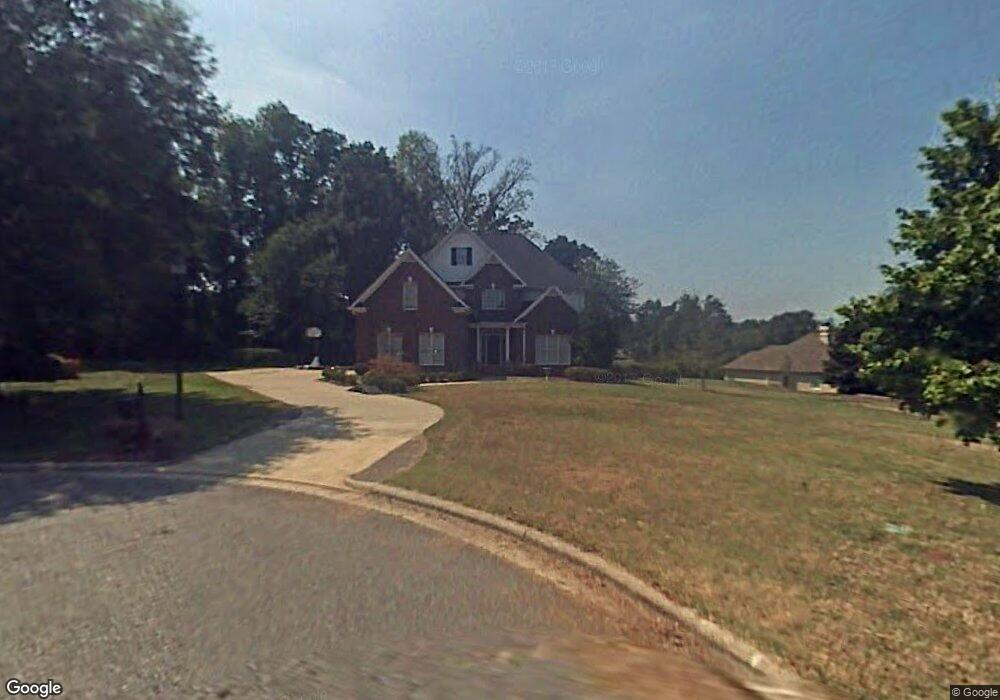2970 Berwick Ln Gastonia, NC 28054
Estimated Value: $513,000 - $641,000
4
Beds
4
Baths
2,620
Sq Ft
$211/Sq Ft
Est. Value
About This Home
This home is located at 2970 Berwick Ln, Gastonia, NC 28054 and is currently estimated at $553,471, approximately $211 per square foot. 2970 Berwick Ln is a home located in Gaston County with nearby schools including Sherwood Elementary School, W P Grier Middle School, and Ashbrook High School.
Ownership History
Date
Name
Owned For
Owner Type
Purchase Details
Closed on
May 13, 2021
Sold by
Burkett Roger Dale and Burkett Roberta
Bought by
Burkett Roger Dale and Burkett Roberta
Current Estimated Value
Home Financials for this Owner
Home Financials are based on the most recent Mortgage that was taken out on this home.
Original Mortgage
$219,000
Outstanding Balance
$198,469
Interest Rate
3.1%
Mortgage Type
New Conventional
Estimated Equity
$355,002
Purchase Details
Closed on
Oct 24, 2019
Sold by
Milner Chadwick W
Bought by
Milner Risha Burkett
Purchase Details
Closed on
Jun 16, 2010
Sold by
Federal Home Loan Mortgage Corporation
Bought by
Burkett Roger Dale and Burkett Roberta
Home Financials for this Owner
Home Financials are based on the most recent Mortgage that was taken out on this home.
Original Mortgage
$193,950
Interest Rate
3.75%
Mortgage Type
New Conventional
Purchase Details
Closed on
Dec 1, 2009
Sold by
Heffner Jeffrey S and Heffner Beth Foy
Bought by
Federal Home Loan Mortgage Corporation
Purchase Details
Closed on
Jul 25, 2002
Sold by
Miller George E and Miller Rosemary D
Bought by
Heffner Jeffrey S and Heffner Beth Foy
Home Financials for this Owner
Home Financials are based on the most recent Mortgage that was taken out on this home.
Original Mortgage
$239,520
Interest Rate
5.37%
Purchase Details
Closed on
Apr 23, 1999
Sold by
Rouse Builders Inc
Bought by
Miller George E and Miller Rosemary D
Home Financials for this Owner
Home Financials are based on the most recent Mortgage that was taken out on this home.
Original Mortgage
$160,000
Interest Rate
7.13%
Purchase Details
Closed on
May 19, 1998
Sold by
Fern Forest Apartment Inc
Bought by
Miller George E and Miller Rosemary D
Create a Home Valuation Report for This Property
The Home Valuation Report is an in-depth analysis detailing your home's value as well as a comparison with similar homes in the area
Home Values in the Area
Average Home Value in this Area
Purchase History
| Date | Buyer | Sale Price | Title Company |
|---|---|---|---|
| Burkett Roger Dale | -- | None Available | |
| Milner Risha Burkett | -- | None Available | |
| Burkett Roger Dale | -- | None Available | |
| Federal Home Loan Mortgage Corporation | $230,923 | None Available | |
| Heffner Jeffrey S | $299,500 | -- | |
| Miller George E | $269,000 | -- | |
| Miller George E | $47,500 | -- |
Source: Public Records
Mortgage History
| Date | Status | Borrower | Loan Amount |
|---|---|---|---|
| Open | Burkett Roger Dale | $219,000 | |
| Closed | Burkett Roger Dale | $193,950 | |
| Previous Owner | Heffner Jeffrey S | $239,520 | |
| Previous Owner | Miller George E | $160,000 |
Source: Public Records
Tax History Compared to Growth
Tax History
| Year | Tax Paid | Tax Assessment Tax Assessment Total Assessment is a certain percentage of the fair market value that is determined by local assessors to be the total taxable value of land and additions on the property. | Land | Improvement |
|---|---|---|---|---|
| 2025 | $5,344 | $499,860 | $49,000 | $450,860 |
| 2024 | $5,344 | $499,860 | $49,000 | $450,860 |
| 2023 | $5,398 | $506,130 | $49,000 | $457,130 |
| 2022 | $4,347 | $326,840 | $45,000 | $281,840 |
| 2021 | $4,412 | $326,840 | $45,000 | $281,840 |
| 2020 | $4,412 | $326,840 | $45,000 | $281,840 |
| 2019 | $4,445 | $326,840 | $45,000 | $281,840 |
| 2018 | $4,565 | $326,068 | $52,000 | $274,068 |
| 2017 | $4,565 | $326,068 | $52,000 | $274,068 |
| 2016 | $4,565 | $326,068 | $0 | $0 |
| 2014 | $4,591 | $327,936 | $65,000 | $262,936 |
Source: Public Records
Map
Nearby Homes
- 2865 Scarborough Ct
- 1618 Heatherloch Dr
- 2857 Scarborough Ct
- 1515 Heatherloch Dr
- 2968 Robinwood Rd
- 1209 Moss Bank Place
- 900 Raleigh Ct
- 1309 Hunters Crossing Ln
- 3075 Jamestown Dr
- 2922 Union Rd
- 803 Cornwallis Ave Unit 1
- 3716 Sand Wedge Dr
- 3701 Sand Wedge Dr
- 815 Jamestown Dr Unit 4
- 1345 Knob Creek Dr
- 1353 Knob Creek Dr
- 1425 Knob Creek Dr
- 3412 Country Club Dr
- Asheboro Plan at Robinson Oaks
- Colfax Plan at Robinson Oaks
- 2962 Berwick Ln
- 2872 Scarborough Ct
- 2889 Scarborough Ct
- 2953 Berwick Ln
- 2881 Scarborough Ct
- 2954 Berwick Ln
- 2864 Scarborough Ct
- 1612 Heatherloch Dr
- 2873 Scarborough Ct
- 1624 Heatherloch Dr
- 1606 Heatherloch Dr
- 2937 Berwick Ln
- 2865 Scarborough Ct Unit 57
- 2858 Scarborough Ct
- 2946 Berwick Ln
- 1630 Heatherloch Dr
- 2927 Berwick Ln
- 2843 Devonshire Ct
- 2919 Berwick Ln
- 1636 Heatherloch Dr
