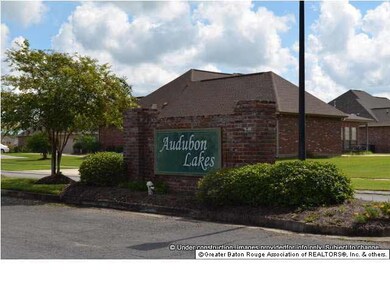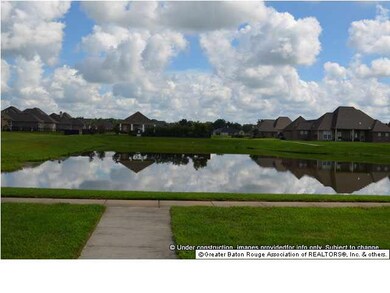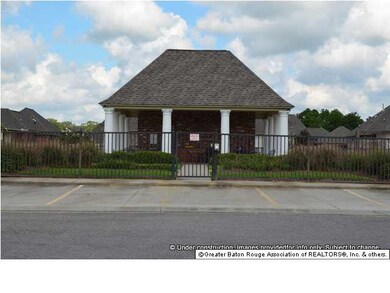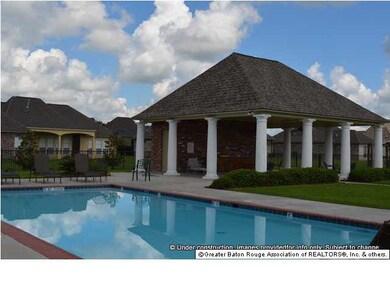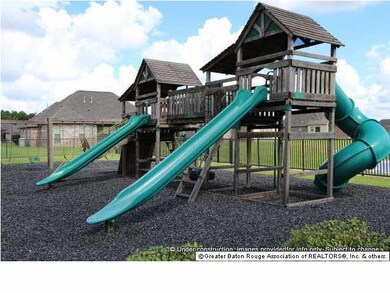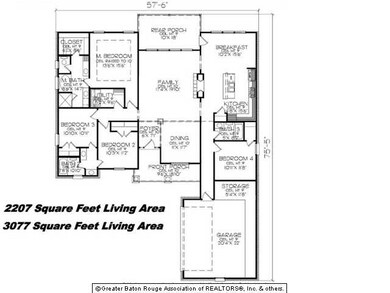
2970 Majestic Oaks Ave Zachary, LA 70791
Highlights
- Lake Front
- Water Access
- Wood Flooring
- Northwestern Elementary School Rated A
- French Architecture
- Community Pool
About This Home
As of March 2020A beautiful split floor plan with large living room open to your formal dining room featuring real oak wood flooring. The kitchen features a double sided fireplace open to the living room as well, slab granite countertops, beautiful raised panel varied height cabinetry, a nice pantry and bar area! 4 bedrooms and 3 full baths in this brand new construction home is plenty of space for you to settle down in, but in Louisiana we love our outdoor time- so the day you move in, you'll have a nice cool pool to enjoy along with community pavilion and playground too! You don't even have to worry about setting it all up, just a quick walk around the corner in your new community and it's all right there waiting for you! Not only will you have the amazing home of your dreams, in a fabulous school district with fantastic community amenities, but you'll also get the builders 10 year transferrable home warranty and up to $5,000 towards your closing costs! Don't wait- call today for all of the details on how to get started on track to be in your brand new home!
Last Agent to Sell the Property
Emerge Properties of LA License #0912123296 Listed on: 07/30/2012
Home Details
Home Type
- Single Family
Est. Annual Taxes
- $3,008
Year Built
- Built in 2012
Lot Details
- 0.28 Acre Lot
- Lot Dimensions are 90x140
- Lake Front
- Landscaped
- Level Lot
HOA Fees
- $33 Monthly HOA Fees
Home Design
- French Architecture
- Brick Exterior Construction
- Slab Foundation
- Frame Construction
- Architectural Shingle Roof
- Stucco
Interior Spaces
- 2,207 Sq Ft Home
- 1-Story Property
- Built-In Desk
- Crown Molding
- Ceiling height of 9 feet or more
- Ceiling Fan
- Double Sided Fireplace
- Ventless Fireplace
- Gas Log Fireplace
- Entrance Foyer
- Living Room
- Breakfast Room
- Attic Access Panel
Kitchen
- Built-In Oven
- Gas Oven
- Gas Cooktop
- Microwave
- Ice Maker
- Dishwasher
- Disposal
Flooring
- Wood
- Carpet
- Ceramic Tile
Bedrooms and Bathrooms
- 4 Bedrooms
- En-Suite Primary Bedroom
- Walk-In Closet
- 3 Full Bathrooms
Laundry
- Laundry Room
- Electric Dryer Hookup
Home Security
- Home Security System
- Fire and Smoke Detector
Parking
- 2 Car Garage
- Garage Door Opener
- Assigned Parking
Outdoor Features
- Water Access
- Nearby Water Access
- Covered patio or porch
- Exterior Lighting
Utilities
- Central Heating and Cooling System
- Heating System Uses Gas
- Cable TV Available
Listing and Financial Details
- Home warranty included in the sale of the property
Community Details
Overview
- Built by D.R. Horton, Inc. - Gulf Coast
Recreation
- Community Pool
Ownership History
Purchase Details
Home Financials for this Owner
Home Financials are based on the most recent Mortgage that was taken out on this home.Purchase Details
Home Financials for this Owner
Home Financials are based on the most recent Mortgage that was taken out on this home.Similar Homes in Zachary, LA
Home Values in the Area
Average Home Value in this Area
Purchase History
| Date | Type | Sale Price | Title Company |
|---|---|---|---|
| Deed | $280,000 | Cypress Title Llc | |
| Warranty Deed | $258,810 | -- |
Mortgage History
| Date | Status | Loan Amount | Loan Type |
|---|---|---|---|
| Open | $266,000 | New Conventional | |
| Previous Owner | $225,500 | New Conventional | |
| Previous Owner | $245,869 | New Conventional |
Property History
| Date | Event | Price | Change | Sq Ft Price |
|---|---|---|---|---|
| 03/09/2020 03/09/20 | Sold | -- | -- | -- |
| 01/23/2020 01/23/20 | For Sale | $285,000 | +10.2% | $129 / Sq Ft |
| 04/30/2013 04/30/13 | Sold | -- | -- | -- |
| 12/17/2012 12/17/12 | Pending | -- | -- | -- |
| 07/30/2012 07/30/12 | For Sale | $258,600 | -- | $117 / Sq Ft |
Tax History Compared to Growth
Tax History
| Year | Tax Paid | Tax Assessment Tax Assessment Total Assessment is a certain percentage of the fair market value that is determined by local assessors to be the total taxable value of land and additions on the property. | Land | Improvement |
|---|---|---|---|---|
| 2024 | $3,008 | $30,898 | $5,000 | $25,898 |
| 2023 | $3,008 | $26,600 | $5,000 | $21,600 |
| 2022 | $3,336 | $26,600 | $5,000 | $21,600 |
| 2021 | $3,336 | $26,600 | $5,000 | $21,600 |
| 2020 | $3,492 | $27,590 | $5,000 | $22,590 |
| 2019 | $3,426 | $24,600 | $5,000 | $19,600 |
| 2018 | $3,438 | $24,600 | $5,000 | $19,600 |
| 2017 | $3,438 | $24,600 | $5,000 | $19,600 |
| 2016 | $2,380 | $24,600 | $5,000 | $19,600 |
| 2015 | $2,323 | $24,600 | $5,000 | $19,600 |
| 2014 | $2,315 | $24,600 | $5,000 | $19,600 |
| 2013 | -- | $5,000 | $5,000 | $0 |
Agents Affiliated with this Home
-
C
Seller's Agent in 2020
Carrie Godbold
Carrie Godbold Real Estate Group
(225) 936-4898
256 in this area
365 Total Sales
-

Buyer's Agent in 2020
Stacey Brown
Dawson Grey Real Estate
(225) 939-1176
7 in this area
40 Total Sales
-
S
Seller's Agent in 2013
Sterling Hall
Emerge Properties of LA
(225) 610-7653
54 Total Sales
-

Seller Co-Listing Agent in 2013
K.C. Ross
Dawson Grey Real Estate
(225) 405-4466
2 in this area
217 Total Sales
-

Buyer's Agent in 2013
Katherine Coghlan
Burns & Co., Inc.
(225) 610-6069
2 in this area
238 Total Sales
Map
Source: Greater Baton Rouge Association of REALTORS®
MLS Number: 201210762
APN: 02482126
- 7313 Oakview Dr
- 3013 Country Lake Dr
- 7178 Marshall Bond Dr
- 2704 Arceneaux Ave
- 3503 Chien St
- 6900 Lakeland Dr
- 3450 Chien St
- 3522 Chien St
- 3523 Chien St
- 3552 Chien St
- 3402 Barnview Dr
- 3614 Chien St
- 3604 Chien St
- 3513 Chien St
- 3532 Chien St
- 3512 Chien St
- 3502 Chien St
- 3542 Chien St
- 84 Rue Fraise
- 7176 Rue Lierre St

