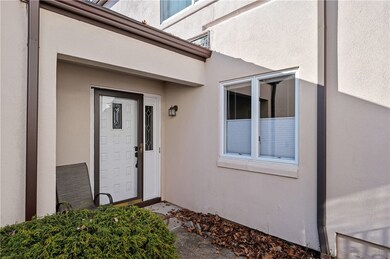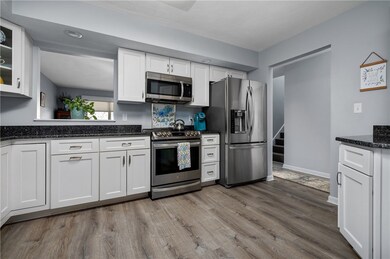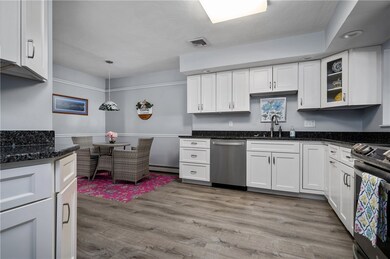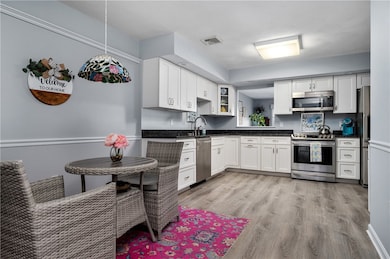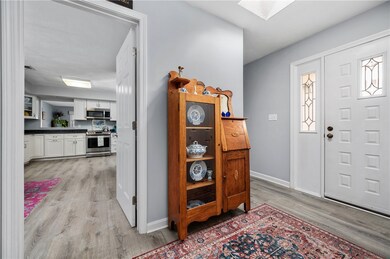
2970 Mendon Rd Unit 180 Cumberland, RI 02864
Cumberland Hill NeighborhoodHighlights
- In Ground Pool
- Cathedral Ceiling
- Recreation Facilities
- Ashton School Rated A-
- Wood Flooring
- Thermal Windows
About This Home
As of February 2025Fantastic 2-3 bed townhouse unit in immaculate updated condition in the desirable Maple Woods Farm complex. New luxury vinyl plank flooring; New white shaker cabinetry and stainless appliances with granite countertops. Cathedral family room/dining room with fireplace and sliders to a porch; first floor laundry room and lavette; first floor den or office or third bedroom; Primary bedroom with great walk-in closet and private deck and fully renovated full bath. 2 car garage has plenty of storage above! The unit is located on a quiet side road in the complex, close to the pool, office and picnic area. See you soon.
Townhouse Details
Home Type
- Townhome
Est. Annual Taxes
- $4,306
Year Built
- Built in 1979
Lot Details
- Sprinkler System
HOA Fees
- $390 Monthly HOA Fees
Parking
- 2 Car Attached Garage
- Garage Door Opener
- Driveway
- Assigned Parking
Home Design
- Slab Foundation
- Masonry
- Plaster
Interior Spaces
- 2,010 Sq Ft Home
- 2-Story Property
- Cathedral Ceiling
- Fireplace Features Masonry
- Thermal Windows
- Laundry in unit
Kitchen
- Oven
- Range
- Microwave
- Dishwasher
Flooring
- Wood
- Carpet
- Laminate
- Ceramic Tile
Bedrooms and Bathrooms
- 3 Bedrooms
- Bathtub with Shower
Home Security
Outdoor Features
- In Ground Pool
- Porch
Utilities
- Central Air
- Heating System Uses Gas
- Baseboard Heating
- Heating System Uses Steam
- Gas Water Heater
- Cable TV Available
Listing and Financial Details
- Tax Lot 32
- Assessor Parcel Number 2970MENDONRD180CUMB
Community Details
Overview
- Association fees include ground maintenance, pool(s), recreation facilities, snow removal, trash
- 181 Units
- Maple Woods Farm Subdivision
Recreation
- Recreation Facilities
Pet Policy
- No Pets Allowed
Additional Features
- Shops
- Storm Doors
Similar Homes in Cumberland, RI
Home Values in the Area
Average Home Value in this Area
Property History
| Date | Event | Price | Change | Sq Ft Price |
|---|---|---|---|---|
| 02/24/2025 02/24/25 | Sold | $555,000 | +11.0% | $276 / Sq Ft |
| 01/30/2025 01/30/25 | Pending | -- | -- | -- |
| 01/23/2025 01/23/25 | For Sale | $499,900 | +138.0% | $249 / Sq Ft |
| 10/24/2017 10/24/17 | Sold | $210,000 | -19.2% | $104 / Sq Ft |
| 09/24/2017 09/24/17 | Pending | -- | -- | -- |
| 06/19/2017 06/19/17 | For Sale | $259,900 | -- | $129 / Sq Ft |
Tax History Compared to Growth
Agents Affiliated with this Home
-

Seller's Agent in 2025
Kathy Bain Farrell
RE/MAX Town & Country
(401) 374-1211
93 in this area
544 Total Sales
-

Buyer's Agent in 2025
Robert Sam Barchi
Coldwell Banker Realty
(401) 247-0202
1 in this area
41 Total Sales
Map
Source: State-Wide MLS
MLS Number: 1376791
- 2970 Mendon Rd Unit 154
- 2970 Mendon Rd Unit 53
- 60 Farm Dr
- 7 New Clark Rd
- 151 Hadde Ave
- 27 Nixon St
- 45 Rose Ln
- 96 Evergreen St
- 13 Sunnyside Dr
- 45 Notre Dame Ave
- 200 Heroux Blvd Unit 306
- 200 Heroux Blvd Unit 908
- 102 Canning St
- 23 Windsong Rd
- 34 Boyle Ave
- 2 Angle St Unit 5
- 26 Monica Dr
- 87 Old Main St
- 12 Church Ln
- 10 Park Way

