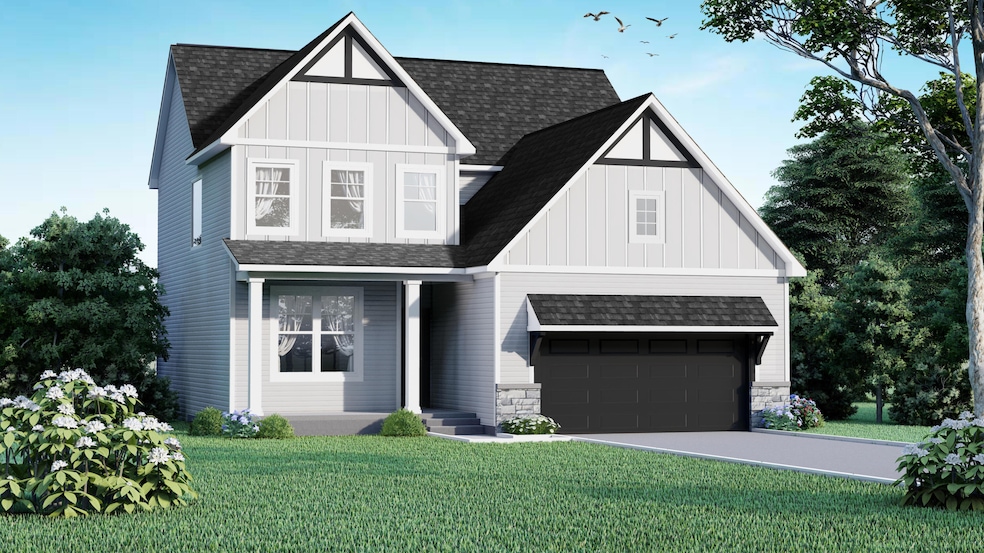2970 Norway Pine Dr SE Kentwood, MI 49512
Estimated payment $2,484/month
Highlights
- Under Construction
- Traditional Architecture
- SEER Rated 13+ Air Conditioning Units
- East Kentwood High School Rated A-
- 2 Car Attached Garage
- Tankless Water Heater
About This Home
Welcome Home to the Brooklyn in Pfeiffer Pines
This beautifully designed 4-bedroom, 2.5-bath home combines thoughtful layout with modern style. The open-concept main floor features a spacious living area, a designer kitchen with quality finishes and a large center island, and a convenient main-floor laundry. A welcoming foyer and private front office add flexibility and function. Upstairs, you'll find four generous bedrooms including a serene primary suite with a walk-in closet and private bath. With nearly 2,000 square feet of well-planned living space, this home offers comfort, efficiency, and timeless appeal. Nestled in the desirable Pfeiffer Pines community, close to parks, schools, and local amenities — the Brooklyn delivers the best of modern living in a peaceful setting.
Home Details
Home Type
- Single Family
Est. Annual Taxes
- $118
Year Built
- Built in 2025 | Under Construction
Lot Details
- 8,712 Sq Ft Lot
- Lot Dimensions are 71 x 140 x67 x135
HOA Fees
- $50 Monthly HOA Fees
Parking
- 2 Car Attached Garage
- Front Facing Garage
Home Design
- Traditional Architecture
- Vinyl Siding
Interior Spaces
- 1,995 Sq Ft Home
- 2-Story Property
- Walk-Out Basement
Kitchen
- Microwave
- Dishwasher
Bedrooms and Bathrooms
- 4 Bedrooms
Laundry
- Laundry on main level
- Washer and Gas Dryer Hookup
Utilities
- SEER Rated 13+ Air Conditioning Units
- SEER Rated 13-15 Air Conditioning Units
- Forced Air Heating System
- Heating System Uses Natural Gas
- Tankless Water Heater
Community Details
- Built by Eagle Creek Homes
- Pfeiffer Pines Subdivision
Map
Home Values in the Area
Average Home Value in this Area
Tax History
| Year | Tax Paid | Tax Assessment Tax Assessment Total Assessment is a certain percentage of the fair market value that is determined by local assessors to be the total taxable value of land and additions on the property. | Land | Improvement |
|---|---|---|---|---|
| 2025 | $118 | $33,300 | $0 | $0 |
| 2024 | $118 | $31,500 | $0 | $0 |
Property History
| Date | Event | Price | List to Sale | Price per Sq Ft |
|---|---|---|---|---|
| 11/07/2025 11/07/25 | For Sale | $460,000 | -- | $231 / Sq Ft |
Purchase History
| Date | Type | Sale Price | Title Company |
|---|---|---|---|
| Warranty Deed | $66,900 | First American Title |
Mortgage History
| Date | Status | Loan Amount | Loan Type |
|---|---|---|---|
| Open | $50,175 | New Conventional |
Source: MichRIC
MLS Number: 25057137
APN: 41-18-22-280-066
- 2975 Norway Pine Dr SE
- 3075 Creek Way Ct SE
- 4237 Stratton Blvd Unit 22
- 2817 W Cobblestone Ct SE Unit 11
- 2827 W Cobblestone Ct SE Unit 13
- 2817 W Cobblestone Ct SE
- 2831 W Cobblestone Ct SE Unit 14
- 2835 W Highgate St Unit 30
- 2835 W Highgate St SE
- 2831 W Highgate St Unit 32
- 2831 W Highgate St SE
- 2823 W Cobblestone Ct SE Unit 12
- 2815 W Cobblestone Ct SE Unit 10
- 2811 W Cobblestone Ct SE Unit 9
- Meridian Plan at Cobblestone at The Ravines
- Wilmington Plan at Cobblestone at The Ravines
- Chadron Plan at Cobblestone at The Ravines
- Lewiston Plan at Cobblestone at The Ravines
- 2839 W Highgate St Unit 29
- Uptown Plan at Cobblestone at The Ravines
- 3065 Blue Spruce Dr SE
- 4141 Walnut Hills Dr SE
- 4260 Hidden Lakes Dr SE
- 3151 Wingate Dr SE
- 4552 Hunters Ridge Dr SE
- 2810 32nd St SE
- 3130 32nd St SE Unit 3120 32nd St
- 2230 Eastcastle Dr SE
- 2141 Eastcastle Dr
- 4645 Drummond Blvd SE
- 4705 N Breton Ct SE
- 3395 Pheasant Ridge Ave SE
- 2122 Sandy Shore Dr SE
- 3747 29th St SE
- 3300 East Paris Ave SE
- 2779A Swansea Dr SE
- 4243 Forest Creek Ct SE
- 3000 Mulford Dr SE Unit 3000
- 4240 Norman Dr SE Unit 2
- 2351 Valleywood Dr SE

