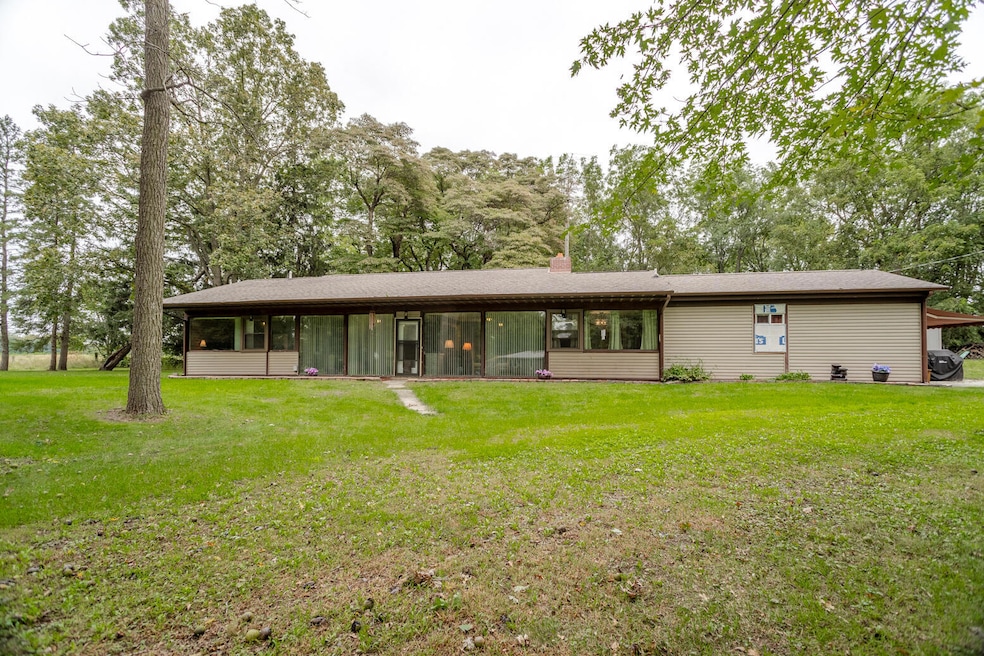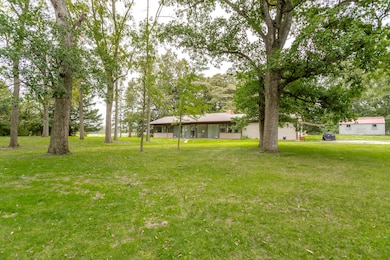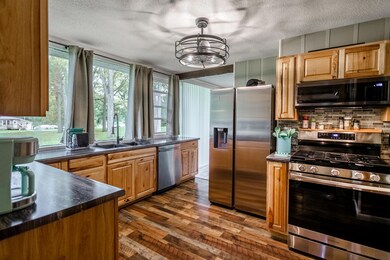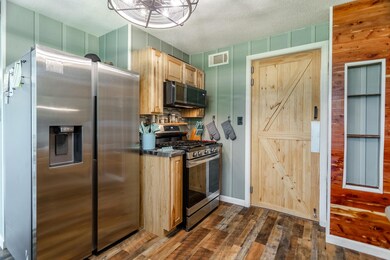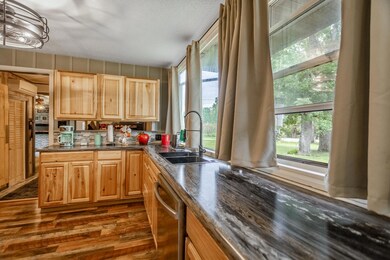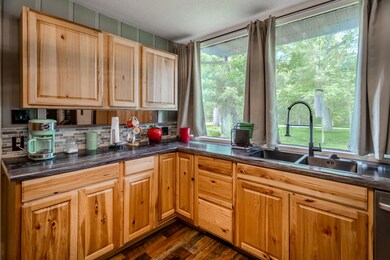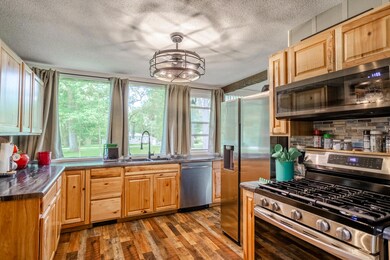
2970 W Bunkum Rd Rensselaer, IN 47978
Marion NeighborhoodHighlights
- Views of Trees
- Fireplace in Primary Bedroom
- No HOA
- 1.95 Acre Lot
- Wooded Lot
- Wood Frame Window
About This Home
As of January 2025A great midcentury modern, 2232 sq' ranch sets nestled amongst the trees on 1.95 acres, just on the edge of town, within 5 minutes from I-65 and 1/2 way between Chicago and Indianapolis. The open living room with fireplace and wall mounted TV and surround sound, dining room with fireplace and kitchen (new cabinets, counters, appliances) have been completely updated. The floor to ceiling windows to show off the great view. The master bedroom is huge with a wall of windows to the backyard, plus a fireplace, 3 closets and wall mounted TV. The other three bedrooms have new flooring and paint plus the completely updated hall bath is conveniently located between them. The laundry room and 3/4 remodeled bath are just off the kitchen. The surprise factor of this home is the newly finished game room off the kitchen (was garage). Oh my, it's complete with surround sound, wall mount TV, fireplace and Hot Tub! The yard boasts a 20 x 20 raised patio, 2 utility sheds with the largest being 12 x 20. Nothing to do inside but enjoy, enjoy! Home may be purchase fully furnished. Outside needs some siding in area of garage conversion and removal of bath window. This will not be completed as seller had to relocate earlier than planned. Motivated seller will credit up to $10,000 towards buyers loan fees, closing costs, pre-paids and rate buy down with a full price offer.
Last Agent to Sell the Property
Cornerstone Real Estate Agency License #RB14024389 Listed on: 09/30/2024
Home Details
Home Type
- Single Family
Est. Annual Taxes
- $600
Year Built
- Built in 1958 | Remodeled
Lot Details
- 1.95 Acre Lot
- Landscaped
- Wooded Lot
Parking
- Unpaved Parking
Property Views
- Trees
- Rural
Home Design
- Frame Construction
Interior Spaces
- 2,232 Sq Ft Home
- 1-Story Property
- Gas Log Fireplace
- Electric Fireplace
- Double Pane Windows
- Awning
- Blinds
- Wood Frame Window
- Family Room with Fireplace
- 4 Fireplaces
- Living Room with Fireplace
- Dining Room
- Den with Fireplace
- Laundry Room
Kitchen
- Microwave
- Dishwasher
Flooring
- Carpet
- Tile
Bedrooms and Bathrooms
- 4 Bedrooms
- Fireplace in Primary Bedroom
Home Security
- Carbon Monoxide Detectors
- Fire and Smoke Detector
Outdoor Features
- Patio
Schools
- Rensselaer Central Primary Elementary School
- Rensselaer Central High School
Utilities
- Forced Air Heating and Cooling System
- Heating System Uses Natural Gas
- Private Water Source
- Well
Community Details
- No Home Owners Association
- Community Storage Space
Listing and Financial Details
- Assessor Parcel Number 37-06-26-000-017.000-026
Ownership History
Purchase Details
Home Financials for this Owner
Home Financials are based on the most recent Mortgage that was taken out on this home.Purchase Details
Home Financials for this Owner
Home Financials are based on the most recent Mortgage that was taken out on this home.Similar Homes in Rensselaer, IN
Home Values in the Area
Average Home Value in this Area
Purchase History
| Date | Type | Sale Price | Title Company |
|---|---|---|---|
| Warranty Deed | $290,000 | None Listed On Document | |
| Warranty Deed | $162,000 | Jasper County Abstract Co |
Mortgage History
| Date | Status | Loan Amount | Loan Type |
|---|---|---|---|
| Previous Owner | $180,000 | New Conventional | |
| Previous Owner | $153,900 | New Conventional |
Property History
| Date | Event | Price | Change | Sq Ft Price |
|---|---|---|---|---|
| 01/10/2025 01/10/25 | Sold | $290,000 | -12.1% | $130 / Sq Ft |
| 11/16/2024 11/16/24 | Pending | -- | -- | -- |
| 10/13/2024 10/13/24 | Price Changed | $329,900 | -5.7% | $148 / Sq Ft |
| 09/30/2024 09/30/24 | For Sale | $349,900 | +116.0% | $157 / Sq Ft |
| 02/15/2019 02/15/19 | Sold | $162,000 | 0.0% | $92 / Sq Ft |
| 02/13/2019 02/13/19 | Pending | -- | -- | -- |
| 08/11/2018 08/11/18 | For Sale | $162,000 | -- | $92 / Sq Ft |
Tax History Compared to Growth
Tax History
| Year | Tax Paid | Tax Assessment Tax Assessment Total Assessment is a certain percentage of the fair market value that is determined by local assessors to be the total taxable value of land and additions on the property. | Land | Improvement |
|---|---|---|---|---|
| 2024 | $661 | $170,500 | $32,700 | $137,800 |
| 2023 | $549 | $156,300 | $32,700 | $123,600 |
| 2022 | $587 | $140,600 | $32,700 | $107,900 |
| 2021 | $579 | $134,700 | $31,300 | $103,400 |
| 2020 | $531 | $131,900 | $31,300 | $100,600 |
| 2019 | $247 | $110,700 | $28,800 | $81,900 |
| 2018 | $228 | $107,900 | $28,800 | $79,100 |
| 2017 | $219 | $109,900 | $28,800 | $81,100 |
| 2016 | $208 | $109,300 | $28,800 | $80,500 |
| 2014 | $191 | $106,200 | $28,800 | $77,400 |
Agents Affiliated with this Home
-
L
Seller's Agent in 2025
Linda Hekkema
Cornerstone Real Estate Agency
-
T
Seller Co-Listing Agent in 2025
Terri Phegley
Cornerstone Real Estate Agency
-
N
Buyer's Agent in 2025
Nancy Del Prado
Avid Real Estate LLC
-
M
Seller's Agent in 2019
Mary Ann Critser
Cornerstone Real Estate Agency
Map
Source: Northwest Indiana Association of REALTORS®
MLS Number: 810946
APN: 37-06-26-000-017.000-026
- 1530 W Clark St
- 518 Countryside Cir
- 1130 W Clark St
- 0-Lot 7&8 W Lincoln St
- 871 W Swartzell Dr
- 719 N Monroe St
- 949 W Milroy Ave
- 820 W Monnett St
- 829 W Washington St
- 805 W Milroy Ave
- 404 N Elza St
- 617 N Abigail St
- 855 N Matheson Ave
- 227 S Home Ave
- 127 S Park Ave
- 701 N College Ave
- 427 S Park Ave
- 136 W Clark St
- 220 S Van Rensselaer St
- 620 N Cullen St
