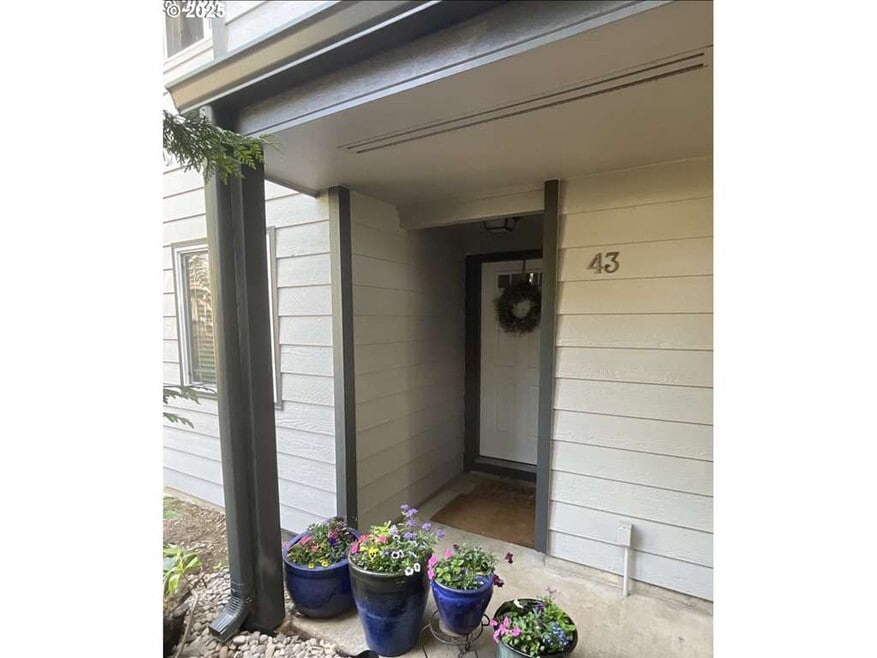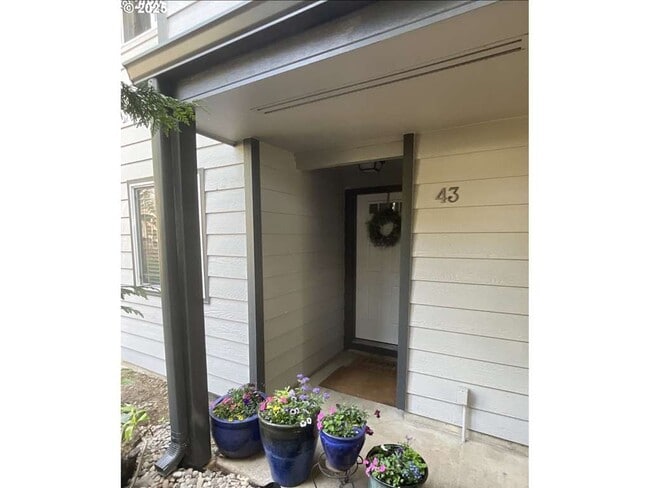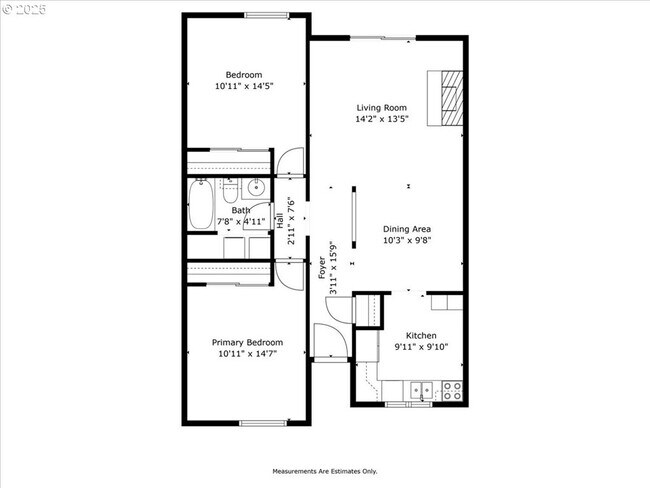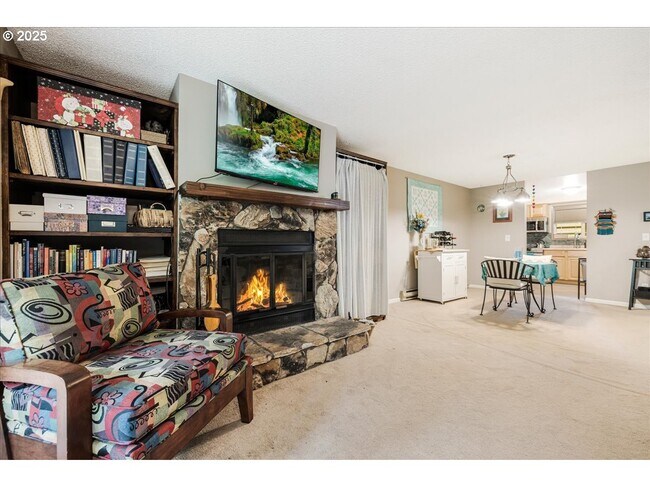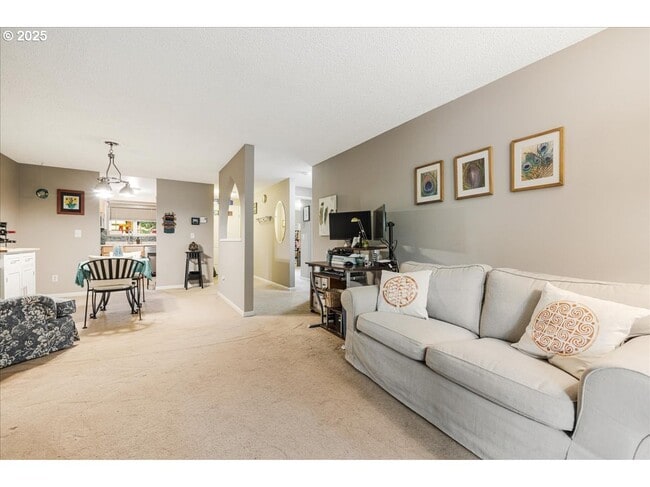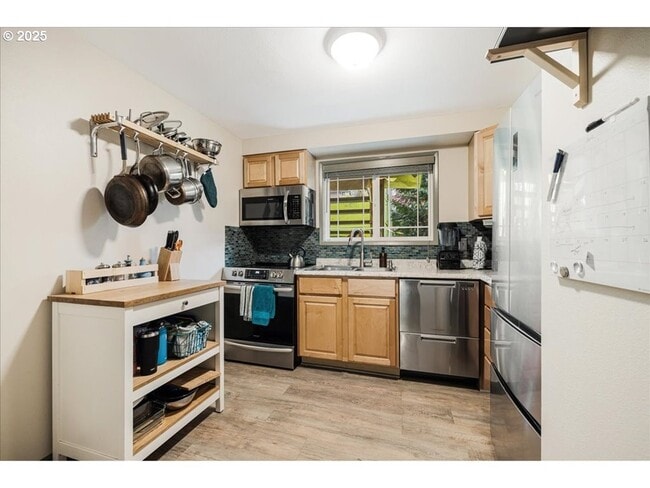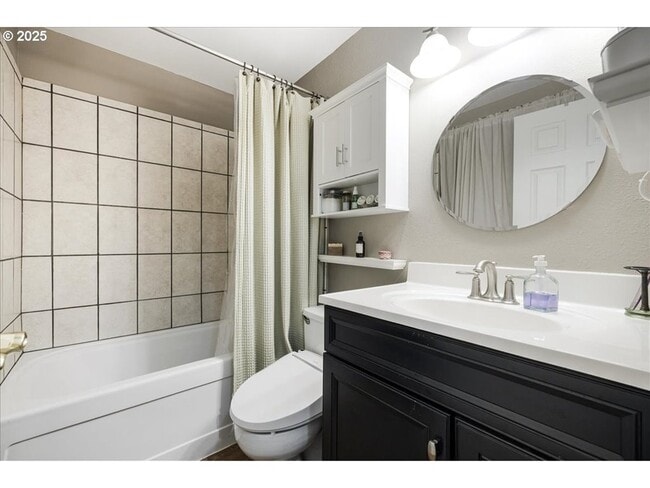29700 SW Courtside Dr Unit 43 Wilsonville, OR 97070
2
Beds
1
Bath
964
Sq Ft
479
Sq Ft Lot
About This Home
Nestled in the heart of Wilsonville, this charming 2-bedroom, 1-bathroom condo situated in the Boeckman Creek Condominiums property, offers a perfect blend of tranquility, comfort and convenience. Conveniently located near Oregon Institute of Technology (OIT) and major employers such as Mentor Graphics (Siemens), FLIR, Costco, Sysco, Rockwell Collins and Xerox. With easy freeway access to I-5 /I-205 you are just minutes from Tigard, Tualatin, Lake Oswego, West Linn, Sherwood, Salem & Portland. Schools are West Linn-Wilsonville, a top Oregon district; Boeckman Creek Primary, Inza Wood Middle and Wilsonville High Schools. This is a fantastic opportunity to experience the best of Wilsonville living.
Listing Provided By


Map
Nearby Homes
- 29530 SW Volley St Unit 30
- 29700 SW Courtside Dr Unit 40
- 29460 SW Volley St Unit 67
- 7490 SW Schroeder Way
- 7029 SW Cedar Pointe Dr
- 30350 SW Rebekah St Unit 11
- 28571 SW Morningside Ave
- 28683 SW Canyon Creek Rd
- 30366 SW Ruth St Unit 70
- 30366 SW Ruth St Unit 68
- 30366 SW Ruth St
- 8200 SW Maxine Ln Unit 59
- 30406 SW Ruth St Unit 78
- 28542 SW Meadows Loop
- 6889 SW Hollybrook Ct
- 30424 SW Ruth St Unit 84
- 28337 SW Morningside Ave
- 30486 SW Ruth St
- 7915 SW Summerton St
- 6600 SW Montgomery Way
- 29697 SW Rose Ln
- 7875 SW Vlahos Dr
- 29252 SW Tami Loop
- 30050 SW Town Center Loop W
- 8750 SW Ash Meadows Rd
- 6600 SW Wilsonville Rd
- 8890 SW Ash Meadows Cir
- 30480 SW Boones Ferry Rd
- 9749 SW Barber St
- 29796 SW Montebello Dr
- 10305 SW Wilsonville Rd
- 30125 SW Brown Rd
- 29261 SW Charlotte Ln
- 28900 SW Villebois Dr N
- 25800 SW Canyon Creek Rd
- 11516 SW Berlin Ave
- 621 N Douglas St
- 1200 NE Territorial Rd
- 1203 NE Territorial Rd
- 111 NW 2nd Ave
