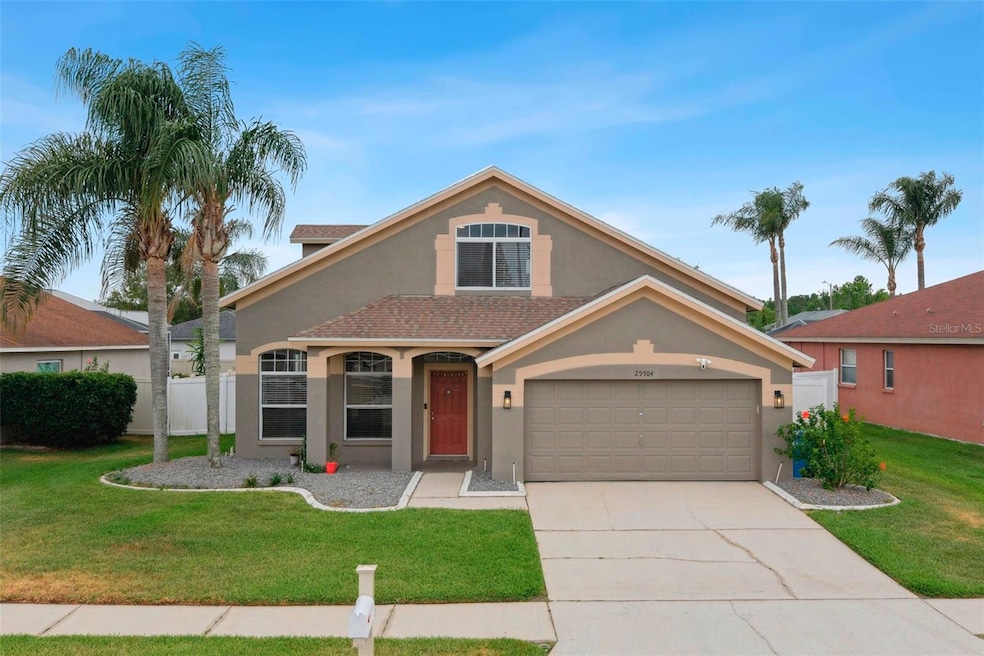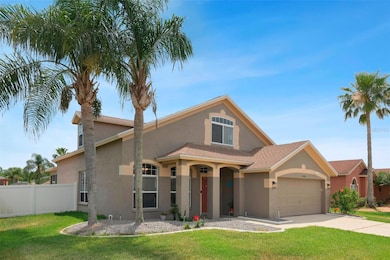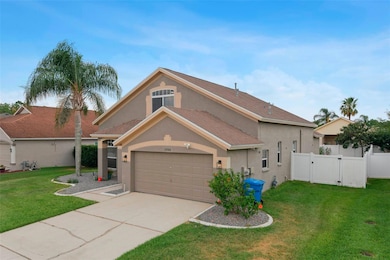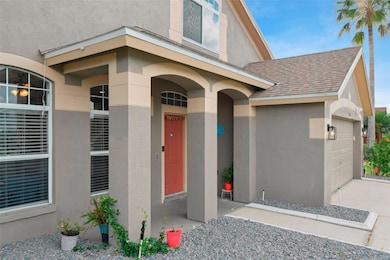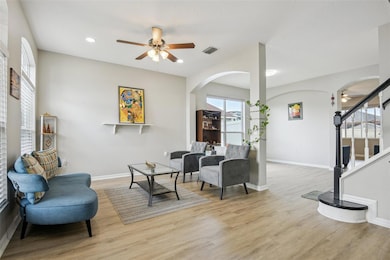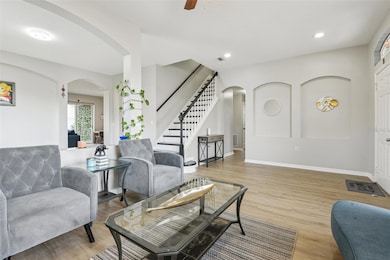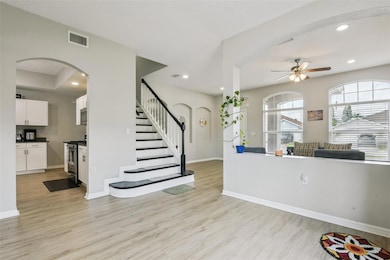29704 Eagle Station Dr Wesley Chapel, FL 33543
Estimated payment $3,132/month
Highlights
- Open Floorplan
- Clubhouse
- Main Floor Primary Bedroom
- Dr. John Long Middle School Rated A-
- Wood Flooring
- Solid Surface Countertops
About This Home
Welcome home to this beautifully maintained 4-bedroom, 3-bath gem in Meadow Pointe II in the heart of Wesley Chapel! Designed for comfort and convenience, this home offers everything your family needs to live, play, and grow. Enjoy spacious living areas, a modern open kitchen with granite countertops, and a private main-floor master suite for easy everyday living. Upstairs, three additional bedrooms provide the perfect space for guests, or a home office. Step outside to a private backyard with mature fruit trees and a screened in patio—great for barbecues, playtime, or simply soaking up the Florida sunshine. Home Highlights & Recent Upgrades *Fully remodeled bathrooms with stylish modern finishes *Granite countertops and upgraded kitchen fixtures *Fresh interior paint throughout *Laminate flooring in key living areas *Water Softener and RO System *Enhanced landscaping for great curb appeal Located in a friendly, established community, residents enjoy resort-style amenities including a clubhouse, pool, splash pad, fitness center, tennis and pickleball courts, and more! Close to top-rated Pasco County schools, Tampa Premium Outlets, The Shops at Wiregrass, and major highways, this home offers easy access to Tampa, Orlando, and the Gulf Coast’s beautiful beaches. Move-in ready and beautifully updated—this Wesley Chapel gem won’t last long!
Listing Agent
FLORIDA REALTY INVESTMENTS Brokerage Phone: 407-207-2220 License #3494108 Listed on: 11/11/2025

Open House Schedule
-
Sunday, November 30, 20251:00 to 3:00 pm11/30/2025 1:00:00 PM +00:0011/30/2025 3:00:00 PM +00:00Add to Calendar
Home Details
Home Type
- Single Family
Est. Annual Taxes
- $7,488
Year Built
- Built in 1998
Lot Details
- 7,801 Sq Ft Lot
- Northeast Facing Home
- Garden
- Property is zoned PUD
Parking
- 2 Car Attached Garage
Home Design
- Slab Foundation
- Shingle Roof
- Block Exterior
- Stucco
Interior Spaces
- 2,420 Sq Ft Home
- 2-Story Property
- Open Floorplan
- Crown Molding
- Ceiling Fan
- Window Treatments
- French Doors
- Living Room
- Dining Room
- Attic Ventilator
Kitchen
- Eat-In Kitchen
- Range
- Recirculated Exhaust Fan
- Microwave
- Dishwasher
- Solid Surface Countertops
- Solid Wood Cabinet
Flooring
- Wood
- Carpet
- Laminate
- Tile
Bedrooms and Bathrooms
- 4 Bedrooms
- Primary Bedroom on Main
- Walk-In Closet
Laundry
- Laundry Room
- Dryer
- Washer
Eco-Friendly Details
- Reclaimed Water Irrigation System
Outdoor Features
- Exterior Lighting
- Private Mailbox
Schools
- Sand Pine Elementary School
- John Long Middle School
- Wiregrass Ranch High School
Utilities
- Central Air
- Humidity Control
- Heating System Uses Natural Gas
- Thermostat
- Natural Gas Connected
- Gas Water Heater
- Water Purifier
- Water Softener
- Fiber Optics Available
- Cable TV Available
Listing and Financial Details
- Visit Down Payment Resource Website
- Legal Lot and Block 13 / 3
- Assessor Parcel Number 32-26-20-0080-00300-0130
- $1,571 per year additional tax assessments
Community Details
Overview
- No Home Owners Association
- Meadow Pointe Prcl 10 Unit 01 02 Subdivision
- The community has rules related to deed restrictions
Amenities
- Clubhouse
Map
Home Values in the Area
Average Home Value in this Area
Tax History
| Year | Tax Paid | Tax Assessment Tax Assessment Total Assessment is a certain percentage of the fair market value that is determined by local assessors to be the total taxable value of land and additions on the property. | Land | Improvement |
|---|---|---|---|---|
| 2025 | $7,587 | $399,080 | -- | -- |
| 2024 | $7,587 | $387,833 | $68,468 | $319,365 |
| 2023 | $8,220 | $394,052 | $62,238 | $331,814 |
| 2022 | $3,285 | $161,370 | $0 | $0 |
| 2021 | $3,226 | $156,670 | $46,558 | $110,112 |
| 2020 | $3,200 | $154,510 | $23,948 | $130,562 |
| 2019 | $3,078 | $148,830 | $0 | $0 |
| 2018 | $3,037 | $146,056 | $0 | $0 |
| 2017 | $2,975 | $146,056 | $0 | $0 |
| 2016 | $3,256 | $140,110 | $0 | $0 |
| 2015 | $3,280 | $139,136 | $0 | $0 |
| 2014 | $3,200 | $191,618 | $23,948 | $167,670 |
Property History
| Date | Event | Price | List to Sale | Price per Sq Ft | Prior Sale |
|---|---|---|---|---|---|
| 11/11/2025 11/11/25 | For Sale | $475,000 | +10.5% | $196 / Sq Ft | |
| 06/26/2023 06/26/23 | Sold | $430,000 | -3.4% | $178 / Sq Ft | View Prior Sale |
| 05/04/2023 05/04/23 | Pending | -- | -- | -- | |
| 04/06/2023 04/06/23 | Price Changed | $445,000 | -2.0% | $184 / Sq Ft | |
| 03/09/2023 03/09/23 | Price Changed | $454,000 | -3.2% | $188 / Sq Ft | |
| 02/23/2023 02/23/23 | Price Changed | $469,000 | -1.3% | $194 / Sq Ft | |
| 01/13/2023 01/13/23 | For Sale | $475,000 | +10.5% | $196 / Sq Ft | |
| 12/16/2022 12/16/22 | Off Market | $430,000 | -- | -- | |
| 11/03/2022 11/03/22 | Price Changed | $494,000 | -1.8% | $204 / Sq Ft | |
| 10/20/2022 10/20/22 | For Sale | $503,000 | +17.0% | $208 / Sq Ft | |
| 10/03/2022 10/03/22 | Off Market | $430,000 | -- | -- | |
| 09/08/2022 09/08/22 | Price Changed | $503,000 | -1.2% | $208 / Sq Ft | |
| 08/18/2022 08/18/22 | Price Changed | $509,000 | -1.7% | $210 / Sq Ft | |
| 08/04/2022 08/04/22 | Price Changed | $518,000 | -0.8% | $214 / Sq Ft | |
| 07/15/2022 07/15/22 | Price Changed | $522,000 | -1.5% | $216 / Sq Ft | |
| 06/30/2022 06/30/22 | For Sale | $530,000 | -- | $219 / Sq Ft |
Purchase History
| Date | Type | Sale Price | Title Company |
|---|---|---|---|
| Warranty Deed | $473,700 | Charles Chacko Os National Llc | |
| Interfamily Deed Transfer | -- | Attorney | |
| Trustee Deed | $114,600 | Attorney | |
| Warranty Deed | $165,000 | Alday Donalson Title Agencie | |
| Warranty Deed | $154,300 | -- |
Mortgage History
| Date | Status | Loan Amount | Loan Type |
|---|---|---|---|
| Previous Owner | $161,964 | FHA | |
| Previous Owner | $154,300 | VA |
Source: Stellar MLS
MLS Number: TB8446968
APN: 32-26-20-0080-00300-0130
- 29542 Forest Glen Dr
- 29619 Allegro Dr Unit 2
- 1713 Sassafras Dr
- 1331 Deerbourne Dr
- 29321 Yarrow Dr
- 1910 Sassafras Dr
- 1747 Ravenridge St
- 29529 Crossland Dr
- 29241 Yarrow Dr
- 1824 Echo Pond Place
- 30049 Emmetts Ct
- 30101 Emmetts Ct
- 1837 Ravenridge St
- 1256 Redondo Way
- 29228 Birds Eye Dr
- 30119 Wellesley Way Unit 1
- 30442 Lettingwell Cir
- 29823 Ganga Way
- 29817 Ganga Way
- 1252 Costa Mesa Dr
- 29731 Morwen Place
- 29806 Morningmist Dr
- 29613 Morningmist Dr
- 1424 Firewheel Dr
- 29916 Alta Vita Ln
- 30533 Lettingwell Cir
- 30138 Wellesley Way
- 1325 Lyonshire Dr
- 30252 Ingalls Ct
- 1302 Denman Ct
- 1214 Godavari Way
- 1107 Crimson Clover Ln
- 29006 Old Marsh End
- 20509 Carolina Cherry Ct
- 1244 Standridge Dr
- 1219 Timber Trace Dr
- 30439 Wrencrest Dr
- 1049 Blackwater Dr
- 1306 Timber Trace Dr
- 1132 Kennewick Ct
