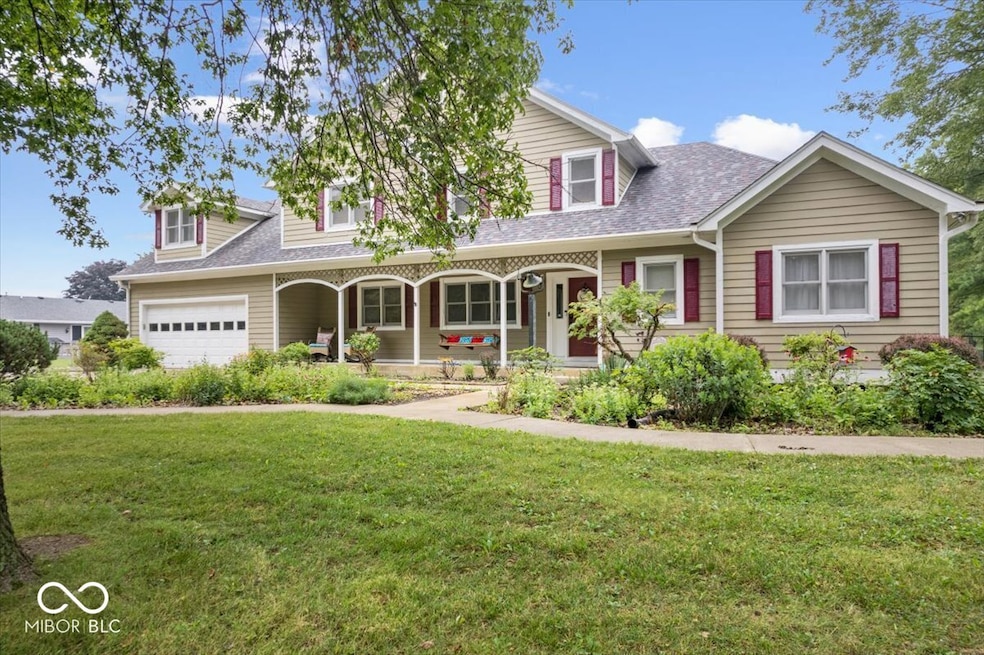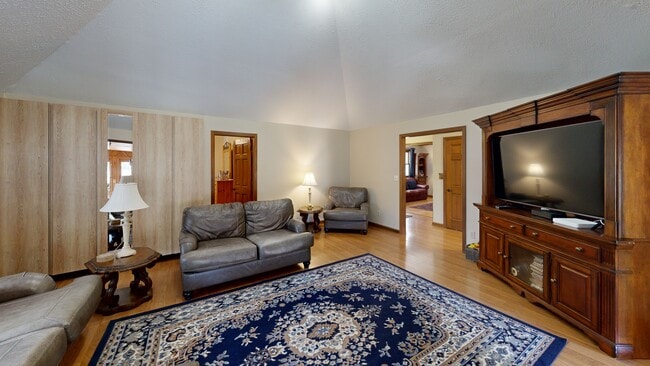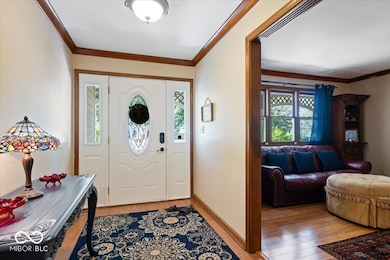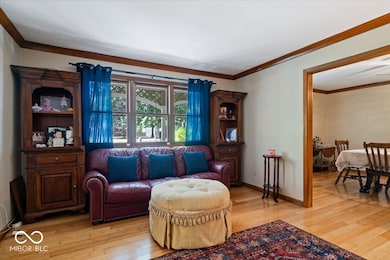
2971 N Buck Creek Rd Greenfield, IN 46140
Mount Comfort NeighborhoodEstimated payment $2,959/month
Highlights
- Hot Property
- Above Ground Pool
- Deck
- Mt. Vernon Middle School Rated A-
- Mature Trees
- Traditional Architecture
About This Home
Priced to sell, owners downsizing! This custom home contains 5 Bedrooms w/2 primary suites including 3 full baths and 1 half bath. Primary suites are located on both the first and second floors. New roof 2021, New HVAC 2023, New fencing 2023, New interior paint in 2023, and New crawl space sump pump 2025. The upstairs primary suite has its own screened-in private porch with roof top deck. There are washer and dryer hookups on both floors. The home has ventless fireplaces in both the family room and living room. In addition to the large formal dining room, the home includes a spacious kitchen. The driveway can accommodate 6 vehicles with additional space for an RV. The home is being sold as-is. Seller is willing to assist with buyer closing costs with an acceptable offer. The home/subdivision is not part of an HOA. Seller will provide home warranty from Guard Home Warranty.
Home Details
Home Type
- Single Family
Est. Annual Taxes
- $4,198
Year Built
- Built in 1988
Lot Details
- 0.57 Acre Lot
- Mature Trees
Parking
- 2 Car Attached Garage
- Parking Storage or Cabinetry
- Garage Door Opener
Home Design
- Traditional Architecture
- Block Foundation
- Cement Siding
Interior Spaces
- 2.5-Story Property
- Built-In Features
- Woodwork
- Cathedral Ceiling
- Paddle Fans
- 2 Fireplaces
- Gas Log Fireplace
- Entrance Foyer
- Sump Pump
- Attic Access Panel
Kitchen
- Electric Oven
- Microwave
- Dishwasher
- Kitchen Island
Flooring
- Wood
- Laminate
- Ceramic Tile
- Vinyl
Bedrooms and Bathrooms
- 5 Bedrooms
- Walk-In Closet
- Dual Vanity Sinks in Primary Bathroom
Laundry
- Laundry on upper level
- Dryer
- Washer
Home Security
- Home Security System
- Smart Thermostat
- Fire and Smoke Detector
Pool
- Above Ground Pool
- Fence Around Pool
- Pool Liner
Outdoor Features
- Deck
- Enclosed Glass Porch
- Screened Patio
- Fire Pit
- Shed
- Storage Shed
Location
- Suburban Location
Utilities
- Forced Air Heating and Cooling System
- Heat Pump System
- Private Water Source
- Well
- Gas Water Heater
- Water Softener is Owned
- High Speed Internet
Community Details
- No Home Owners Association
- Hunters Chase Subdivision
Listing and Financial Details
- Legal Lot and Block L4 / 1
- Assessor Parcel Number 300523501004000006
Matterport 3D Tour
Floorplans
Map
Home Values in the Area
Average Home Value in this Area
Tax History
| Year | Tax Paid | Tax Assessment Tax Assessment Total Assessment is a certain percentage of the fair market value that is determined by local assessors to be the total taxable value of land and additions on the property. | Land | Improvement |
|---|---|---|---|---|
| 2024 | $4,198 | $402,600 | $57,500 | $345,100 |
| 2023 | $4,198 | $391,300 | $73,900 | $317,400 |
| 2022 | $3,849 | $353,300 | $33,800 | $319,500 |
| 2021 | $2,699 | $271,500 | $33,800 | $237,700 |
| 2020 | $2,582 | $259,900 | $33,800 | $226,100 |
| 2019 | $2,426 | $244,300 | $33,800 | $210,500 |
| 2018 | $2,522 | $249,900 | $33,800 | $216,100 |
| 2017 | $2,431 | $240,400 | $33,800 | $206,600 |
| 2016 | $2,346 | $232,100 | $31,300 | $200,800 |
| 2014 | $2,413 | $228,800 | $31,300 | $197,500 |
| 2013 | $2,413 | $220,700 | $31,300 | $189,400 |
Property History
| Date | Event | Price | List to Sale | Price per Sq Ft | Prior Sale |
|---|---|---|---|---|---|
| 11/24/2025 11/24/25 | Price Changed | $497,500 | -0.4% | $128 / Sq Ft | |
| 11/13/2025 11/13/25 | For Sale | $499,500 | +10.3% | $128 / Sq Ft | |
| 01/31/2023 01/31/23 | Sold | $453,000 | +2.3% | $112 / Sq Ft | View Prior Sale |
| 01/04/2023 01/04/23 | Pending | -- | -- | -- | |
| 12/03/2022 12/03/22 | For Sale | $443,000 | -- | $110 / Sq Ft |
About the Listing Agent

My love of homes and the ability to place things, started years ago when I owned a window treatment company, specializing in custom window treatments for high-in homes. I soon learned that I enjoyed helping homeowners with furniture placement and decorating their homes. Becoming a Real Estate Broker just seemed like a natural thing to do!
As a listing agent, I love working with homeowners who want to get their homes ready to sell and assist them in making them look inviting and appealing to
Dana's Other Listings
Source: MIBOR Broker Listing Cooperative®
MLS Number: 22073360
APN: 30-05-23-501-004.000-006
- 7772 W Shadow Creek Way
- 3734 Newcastle Dr
- 4050 Winding Park Dr
- 11614 Tahoe Way
- 11813 Marling Way
- 3937 Candle Berry Dr
- Clarence Plan at Clifton Trace
- 11820 Marling Way
- Victoria Plan at Clifton Trace
- 11817 Marling Way
- 11821 Marling Way
- Hansom Plan at Clifton Trace
- 3439 Lauren Dr
- 3433 Lauren Dr
- 3665 Chokecherry Ln
- 3925 Roundwood Dr
- 11402 Cherry Lake Cir
- 3440 Cherry Lake Rd
- 3711 Rock Maple Dr
- 3334 Cherry Lake Rd
- 3735 Pursley Ln
- 3729 Pursley Ln
- 3836 Hornickel Dr
- 3606 Black Locust Dr
- 3943 Narrowleaf Ct
- 11329 Smoothbark Dr
- 3749 Willowood Dr
- 3820 Cedar Ridge Rd
- 4122 Congaree Dr
- 11409 Cuyahoga Dr
- 3935 Libra Ln
- 4544 Nokes Place
- 4829 Penoyer Ln
- 3036 Redskin Dr
- 3630 Fieldmint Ct
- 2810 Braxton Dr
- 12105 Fall Ct
- 6857 Poetry Place
- 1801 Walt Whitman Dr
- 4907 Long Iron Dr





