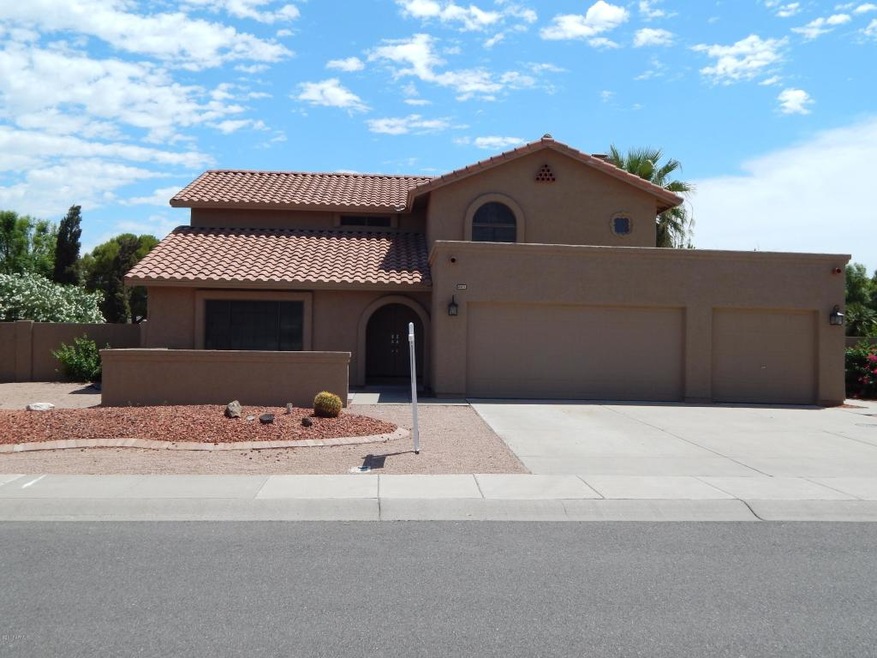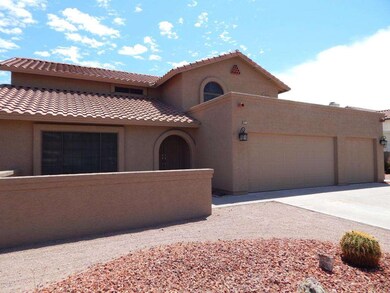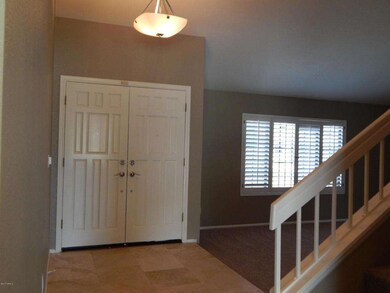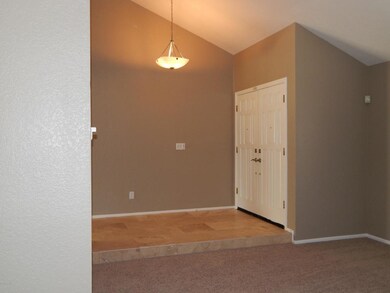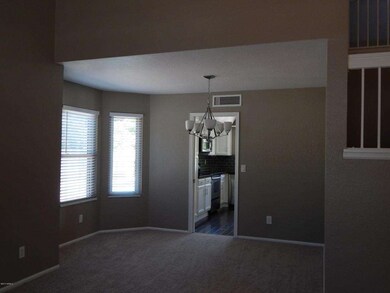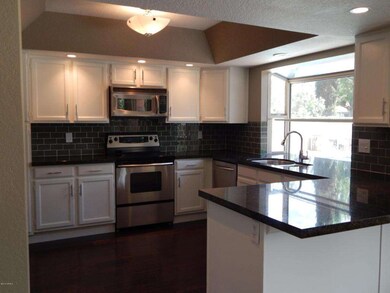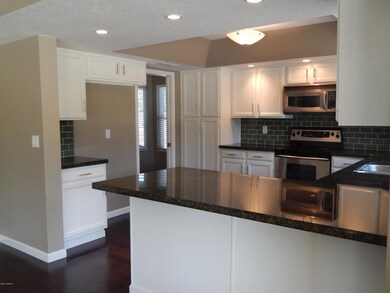
2971 N Coronado St Chandler, AZ 85224
Central Ridge NeighborhoodHighlights
- Private Pool
- 0.27 Acre Lot
- Wood Flooring
- Franklin at Brimhall Elementary School Rated A
- Vaulted Ceiling
- 1 Fireplace
About This Home
As of November 2023This is a beautiful, newly remodeled 4 bedroom home on a fantastic lot! There's a huge backyard with a big grassy play area, sparkling pool and spa. This home features travertine and Dark wood flooring, Granite Slab counter tops, fresh paint inside and out, new carpet, new roof on garage, and gorgeous bathrooms! Move in ready and conveniently located for easy access to Chandler Mall and freeways.
Last Agent to Sell the Property
Emmeline New
My Home Group Real Estate License #SA634757000 Listed on: 08/14/2013

Last Buyer's Agent
Susan Reginato
West USA Realty License #SA510954000
Home Details
Home Type
- Single Family
Est. Annual Taxes
- $1,806
Year Built
- Built in 1986
Lot Details
- 0.27 Acre Lot
- Desert faces the front of the property
- Block Wall Fence
- Grass Covered Lot
Parking
- 3 Car Direct Access Garage
- Garage Door Opener
Home Design
- Wood Frame Construction
- Tile Roof
- Stucco
Interior Spaces
- 2,254 Sq Ft Home
- 2-Story Property
- Vaulted Ceiling
- 1 Fireplace
- Double Pane Windows
Kitchen
- Breakfast Bar
- Built-In Microwave
- Dishwasher
- Granite Countertops
Flooring
- Wood
- Carpet
- Stone
Bedrooms and Bathrooms
- 4 Bedrooms
- Walk-In Closet
- Remodeled Bathroom
- 2.5 Bathrooms
- Dual Vanity Sinks in Primary Bathroom
Laundry
- Laundry in unit
- Washer and Dryer Hookup
Pool
- Private Pool
- Spa
- Fence Around Pool
- Diving Board
Outdoor Features
- Covered Patio or Porch
Schools
- Pomeroy Elementary School
- Summit Academy Middle School
- Dobson High School
Utilities
- Refrigerated Cooling System
- Heating Available
Community Details
- Property has a Home Owners Association
- Marlborough Estates Association, Phone Number (480) 820-1519
- Built by Marlborough
- Marlborough Estates Subdivision
Listing and Financial Details
- Tax Lot 7
- Assessor Parcel Number 302-79-631
Ownership History
Purchase Details
Home Financials for this Owner
Home Financials are based on the most recent Mortgage that was taken out on this home.Purchase Details
Home Financials for this Owner
Home Financials are based on the most recent Mortgage that was taken out on this home.Purchase Details
Home Financials for this Owner
Home Financials are based on the most recent Mortgage that was taken out on this home.Purchase Details
Home Financials for this Owner
Home Financials are based on the most recent Mortgage that was taken out on this home.Purchase Details
Home Financials for this Owner
Home Financials are based on the most recent Mortgage that was taken out on this home.Purchase Details
Purchase Details
Purchase Details
Home Financials for this Owner
Home Financials are based on the most recent Mortgage that was taken out on this home.Purchase Details
Purchase Details
Home Financials for this Owner
Home Financials are based on the most recent Mortgage that was taken out on this home.Purchase Details
Home Financials for this Owner
Home Financials are based on the most recent Mortgage that was taken out on this home.Purchase Details
Similar Homes in Chandler, AZ
Home Values in the Area
Average Home Value in this Area
Purchase History
| Date | Type | Sale Price | Title Company |
|---|---|---|---|
| Warranty Deed | $638,990 | Wfg National Title Insurance C | |
| Interfamily Deed Transfer | -- | Netco Title Company | |
| Warranty Deed | $584,500 | First Arizona Title Agency | |
| Warranty Deed | $322,500 | Clear Title Agency Of Arizon | |
| Warranty Deed | -- | Magnus Title Agency | |
| Cash Sale Deed | $220,500 | Magnus Title Agency | |
| Cash Sale Deed | $220,500 | Magnus Title Agency | |
| Interfamily Deed Transfer | -- | Capital Title Agency Inc | |
| Warranty Deed | $169,000 | Ati Title Agency | |
| Corporate Deed | -- | -- | |
| Corporate Deed | -- | Transamerica Title Ins Co | |
| Joint Tenancy Deed | $134,900 | Transamerica Title Ins Co | |
| Trustee Deed | -- | Grand Canyon Title |
Mortgage History
| Date | Status | Loan Amount | Loan Type |
|---|---|---|---|
| Open | $512,000 | New Conventional | |
| Closed | $511,192 | New Conventional | |
| Previous Owner | $124,999 | New Conventional | |
| Previous Owner | $290,250 | New Conventional | |
| Previous Owner | $50,000 | Unknown | |
| Previous Owner | $208,900 | Unknown | |
| Previous Owner | $52,758 | Unknown | |
| Previous Owner | $159,600 | New Conventional | |
| Previous Owner | $100,000 | New Conventional |
Property History
| Date | Event | Price | Change | Sq Ft Price |
|---|---|---|---|---|
| 11/16/2023 11/16/23 | Sold | $638,990 | -0.9% | $283 / Sq Ft |
| 10/15/2023 10/15/23 | Pending | -- | -- | -- |
| 10/09/2023 10/09/23 | Price Changed | $644,900 | -1.5% | $286 / Sq Ft |
| 09/09/2023 09/09/23 | For Sale | $654,900 | +12.0% | $291 / Sq Ft |
| 07/07/2021 07/07/21 | Sold | $584,500 | +6.3% | $259 / Sq Ft |
| 06/04/2021 06/04/21 | For Sale | $550,000 | +70.5% | $244 / Sq Ft |
| 10/25/2013 10/25/13 | Sold | $322,500 | +1.7% | $143 / Sq Ft |
| 10/21/2013 10/21/13 | Price Changed | $317,000 | 0.0% | $141 / Sq Ft |
| 08/20/2013 08/20/13 | Pending | -- | -- | -- |
| 08/13/2013 08/13/13 | For Sale | $317,000 | +43.8% | $141 / Sq Ft |
| 03/05/2013 03/05/13 | Sold | $220,500 | +0.2% | $98 / Sq Ft |
| 02/11/2013 02/11/13 | For Sale | $220,000 | -0.2% | $98 / Sq Ft |
| 02/09/2013 02/09/13 | Off Market | $220,500 | -- | -- |
| 02/04/2013 02/04/13 | For Sale | $220,000 | 0.0% | $98 / Sq Ft |
| 02/04/2013 02/04/13 | Price Changed | $220,000 | +33.3% | $98 / Sq Ft |
| 10/01/2012 10/01/12 | Pending | -- | -- | -- |
| 09/05/2012 09/05/12 | For Sale | $165,000 | -25.2% | $73 / Sq Ft |
| 09/02/2012 09/02/12 | Off Market | $220,500 | -- | -- |
| 09/01/2012 09/01/12 | For Sale | $165,000 | -- | $73 / Sq Ft |
Tax History Compared to Growth
Tax History
| Year | Tax Paid | Tax Assessment Tax Assessment Total Assessment is a certain percentage of the fair market value that is determined by local assessors to be the total taxable value of land and additions on the property. | Land | Improvement |
|---|---|---|---|---|
| 2025 | $2,231 | $26,208 | -- | -- |
| 2024 | $2,256 | $24,960 | -- | -- |
| 2023 | $2,256 | $44,420 | $8,880 | $35,540 |
| 2022 | $2,194 | $33,510 | $6,700 | $26,810 |
| 2021 | $2,207 | $32,280 | $6,450 | $25,830 |
| 2020 | $2,182 | $30,270 | $6,050 | $24,220 |
| 2019 | $2,009 | $30,230 | $6,040 | $24,190 |
| 2018 | $1,951 | $28,250 | $5,650 | $22,600 |
| 2017 | $1,876 | $25,710 | $5,140 | $20,570 |
| 2016 | $1,835 | $25,730 | $5,140 | $20,590 |
| 2015 | $1,727 | $23,280 | $4,650 | $18,630 |
Agents Affiliated with this Home
-
Michael Bennett
M
Seller's Agent in 2023
Michael Bennett
Best Homes Real Estate
(480) 654-6900
1 in this area
20 Total Sales
-
John Lindsay

Buyer's Agent in 2023
John Lindsay
HomeSmart
(602) 999-6035
1 in this area
16 Total Sales
-
J
Seller's Agent in 2021
Joshua Hogan
eXp Realty
-
Jacquelyn Shoffner

Seller Co-Listing Agent in 2021
Jacquelyn Shoffner
Real Broker
(480) 839-6600
3 in this area
206 Total Sales
-
Timothy McShane

Buyer's Agent in 2021
Timothy McShane
RE/MAX
(480) 220-9490
1 in this area
62 Total Sales
-
E
Seller's Agent in 2013
Emmeline New
My Home Group
Map
Source: Arizona Regional Multiple Listing Service (ARMLS)
MLS Number: 4983012
APN: 302-79-631
- 2671 W Bentrup St
- 2727 N Price Rd Unit 57
- 2807 W Newton Ct
- 2674 N El Dorado Dr
- 2207 W Bentrup St
- 2635 N El Dorado Place
- 2804 W Curry St
- 2339 W Mission Dr
- 3105 N Carriage Ln
- 2320 W El Alba Way
- 2724 W Colt Rd
- 2334 W Peralta Ave
- 2050 N 90th Place
- 2014 W Summit Place
- 1966 E Belmont Dr
- 2818 N Yucca St
- 1975 E Chilton Dr
- 2018 W Western Dr
- 1978 E Carver Rd
- 2334 W Pecos Ave
