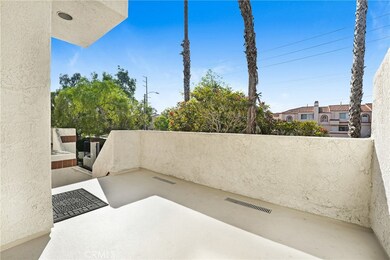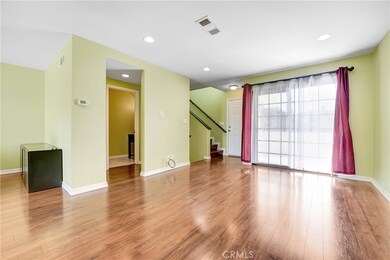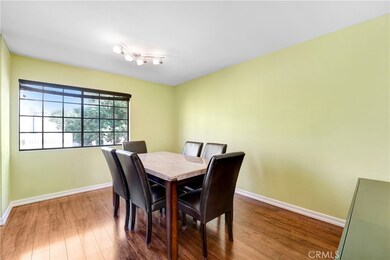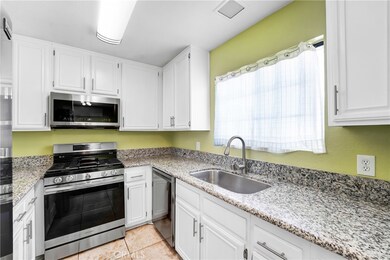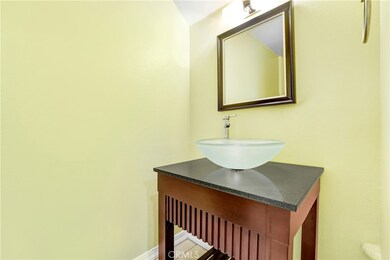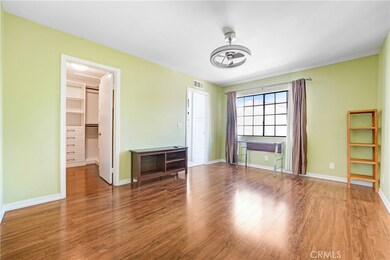2971 Plaza Del Amo Unit 267 Torrance, CA 90503
Southwood Sunray NeighborhoodHighlights
- Heated Pool
- View of Trees or Woods
- Deck
- Hickory Elementary School Rated A
- 2.18 Acre Lot
- Mediterranean Architecture
About This Home
West-facing, sun-filled remodeled townhouse in the highly coveted Springwood community!
This beautifully updated home features laminate flooring throughout and an open kitchen equipped with newer Smart LG gas range and Frigidaire refrigerator.
The floor plan offers standout convenience:Direct-access 2-car garage with an EV charging outlet
Bonus storage area on the first floor- Living room, dining area, kitchen, and powder room on the second floor
Two bedrooms on the third level, including a spacious primary suite with a custom built walk-in closet
Both bathrooms have been recently remodeled with designer tile and modern fixtures.
Partially furnished
The gated Springwood community provides exceptional amenities, including a heated swimming pool, spa, and beautiful landscaped grounds. Perfect location—walking distance to Wilson Park, and just minutes from Del Amo Fashion Center, freeway access, restaurants, and South Bay beaches.
Listing Agent
eXp Realty of California Inc Brokerage Phone: 310-528-1544 License #01259468 Listed on: 11/26/2025

Condo Details
Home Type
- Condominium
Est. Annual Taxes
- $6,958
Year Built
- Built in 1985
Parking
- 2 Car Attached Garage
Home Design
- Mediterranean Architecture
- Entry on the 1st floor
Interior Spaces
- 1,184 Sq Ft Home
- 3-Story Property
- Partially Furnished
- Double Pane Windows
- Dining Room
- Views of Woods
Kitchen
- Breakfast Bar
- Built-In Range
- Microwave
- ENERGY STAR Qualified Appliances
- Granite Countertops
Flooring
- Tile
- Vinyl
Bedrooms and Bathrooms
- 2 Bedrooms
- All Upper Level Bedrooms
- Walk-In Closet
- Remodeled Bathroom
- 3 Full Bathrooms
- Stone Bathroom Countertops
- Dual Vanity Sinks in Primary Bathroom
- Bathtub with Shower
- Walk-in Shower
Laundry
- Laundry Room
- Laundry in Garage
- Dryer
- Washer
Pool
- Heated Pool
- Spa
Outdoor Features
- Deck
- Patio
- Rain Gutters
Additional Features
- Accessible Parking
- Two or More Common Walls
- Urban Location
- Central Heating
Listing and Financial Details
- Security Deposit $5,000
- Rent includes association dues
- 12-Month Minimum Lease Term
- Available 11/25/25
- Tax Lot 2
- Tax Tract Number 43319
- Assessor Parcel Number 7359003083
Community Details
Overview
- Property has a Home Owners Association
- $150 HOA Transfer Fee
- 165 Units
Recreation
- Community Pool
- Community Spa
Pet Policy
- Pet Deposit $500
- Breed Restrictions
Map
Source: California Regional Multiple Listing Service (CRMLS)
MLS Number: SB25265922
APN: 7359-003-083
- 3101 Plaza Del Amo Unit 8
- 3101 Plaza Del Amo Unit 18
- 2300 Maple Ave Unit 140
- 2300 Maple Ave Unit 26
- 2889 Plaza Del Amo Unit 202
- 2940 W Carson St Unit 213
- 3030 Merrill Dr Unit 34
- 1714 Flower Ave Unit 4
- 2800 Plaza Del Amo Unit 415
- 3120 Sepulveda Blvd Unit 409
- 3120 Sepulveda Blvd Unit 412
- 3120 Sepulveda Blvd Unit 306
- 22318 Avis Ct
- 2577 Plaza Del Amo Unit 730
- 2123 Shelburne Way Unit 29
- 22627 Nadine Cir Unit B
- 2119 Shelburne Way
- 1322 Kornblum Ave
- 2934 W 227th St
- 2571 Plaza Del Amo Unit 310
- 2931 Plaza Del Amo Unit 45
- 2931 Plaza Del Amo Unit 33
- 2931 Plaza Del Amo Unit 26
- 2931 Plaza Del Amo Unit 37
- 2940 W Carson St Unit 122
- 2940 W Carson St Unit 112
- 1745 Maple Ave Unit 69
- 2800 Plaza Del Amo Unit 28
- 2800 Plaza Del Amo Unit 429
- 22555 Nadine Cir
- 22601 Iris Ave
- 22627 Nadine Cir Unit B
- 22619 Nadine Cir Unit B
- 1636 Fern Ave
- 1500 Hickory Ave
- 2559 Plaza Del Amo Unit 207
- 22913 Juniper Ave
- 22823 Madrona Ave
- 1020 Fonthill Ave
- 2564 El Dorado St

