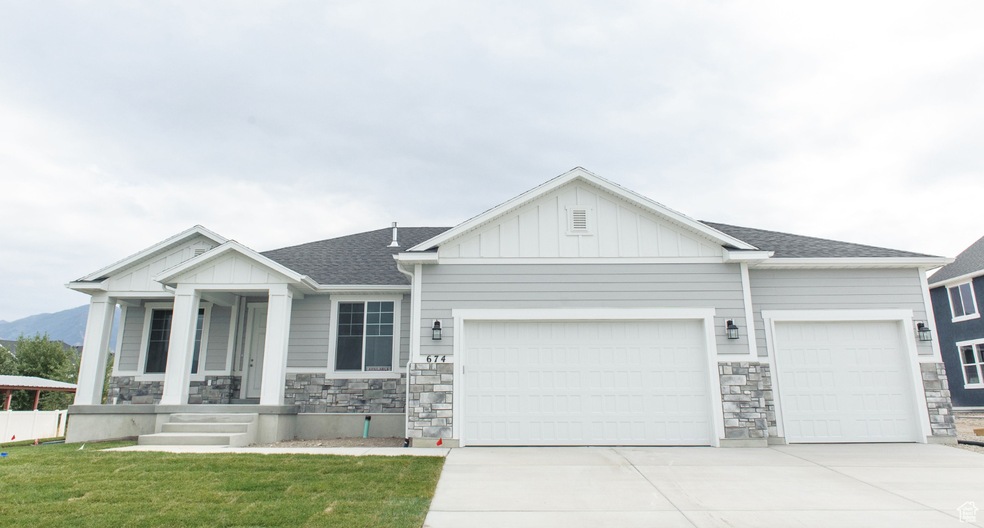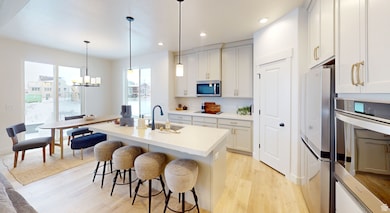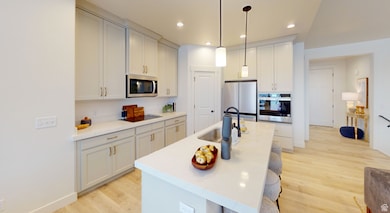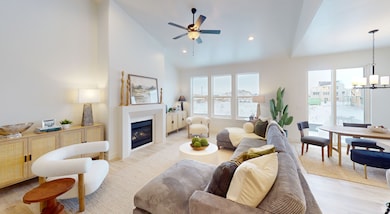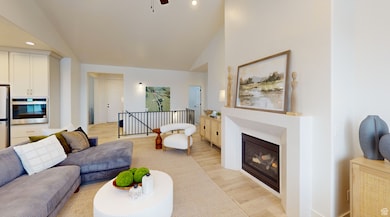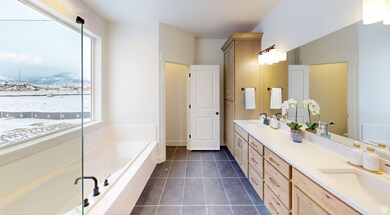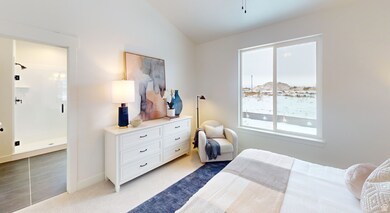2972 E Canyon Meadows Dr Unit 335 Spanish Fork, UT 84660
Estimated payment $4,069/month
Highlights
- New Construction
- Main Floor Primary Bedroom
- No HOA
- Rambler Architecture
- Great Room
- Den
About This Home
Build Your Dream Home in Canyon View Meadows! Choose from a variety of semi-customizable floor plans and create a home that fits your lifestyle. Options include architectural modifications, basement finishing, and the possibility of adding an ADU (all available at an additional cost). Photos may show homes of the same or similar floor plan and may include upgraded finishes or options not included in the base price. Contact the listing agent today for available floor plans, pricing, and to schedule a model home tour.
Listing Agent
Jessica Haith
Arive Realty License #9603757 Listed on: 09/03/2025
Home Details
Home Type
- Single Family
Year Built
- Built in 2025 | New Construction
Lot Details
- 0.39 Acre Lot
- Property is zoned Single-Family
Parking
- 2 Car Attached Garage
Home Design
- Rambler Architecture
- Stone Siding
- Asphalt
Interior Spaces
- 3,500 Sq Ft Home
- 2-Story Property
- Double Pane Windows
- Great Room
- Den
- Basement Fills Entire Space Under The House
Kitchen
- Free-Standing Range
- Disposal
Flooring
- Carpet
- Laminate
- Tile
Bedrooms and Bathrooms
- 3 Main Level Bedrooms
- Primary Bedroom on Main
- Walk-In Closet
- 2 Full Bathrooms
- Bathtub With Separate Shower Stall
Utilities
- Forced Air Heating and Cooling System
- Natural Gas Connected
Community Details
- No Home Owners Association
- Canyon View Meadows Subdivision
Listing and Financial Details
- Assessor Parcel Number 65-759-0335
Map
Home Values in the Area
Average Home Value in this Area
Property History
| Date | Event | Price | List to Sale | Price per Sq Ft |
|---|---|---|---|---|
| 09/03/2025 09/03/25 | For Sale | $648,900 | -- | $185 / Sq Ft |
Source: UtahRealEstate.com
MLS Number: 2108980
- 2984 E Canyon Meadows Dr
- 2947 E 1300 S
- 3032 E Canyon Meadows Dr Unit 331
- 3031 E Canyon Meadows Dr Unit 314
- 3056 E Canyon Meadows Dr Unit 330
- 3074 E Canyon Meadows Dr
- 3093 Somerset Village Way
- 2834 E 1320 S
- 1613 S 3170 E
- 1082 S 2810 E
- 804 E 1610 S Unit 91
- 824 E 1610 S Unit 92
- 1072 S 2760 E
- 2748 E 1060 S
- 1068 S 2760 E
- 2746 E 1060 S
- 2744 E 1060 S
- 2747 E 1060 S
- Harris Plan at Canyon View Meadows
- Avalon Plan at Canyon View Meadows
- 1716 S 2900 E St
- 4735 S Alder Dr
- 4735 S Alder Dr
- 4777 Alder Dr Unit Building E 303
- 1329 E 410 S
- 4737 S 710 W Unit 204
- 368 N Diamond Fork Loop
- 755 E 100 N
- 1243 S Main St
- 1698 E Ridgefield Rd
- 1193 Dragonfly Ln
- 1308 N 1980 E
- 1251 Cattail Dr
- 1295-N Sr 51
- 67 W Summit Dr
- 150 S Main St Unit 8
- 150 S Main St Unit 4
- 150 S Main St Unit 7
- 687 N Main St
- 771 W 300 S
