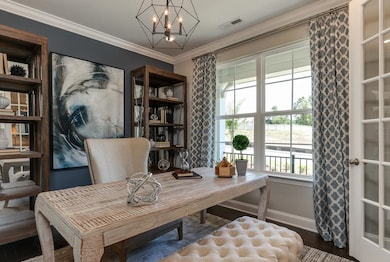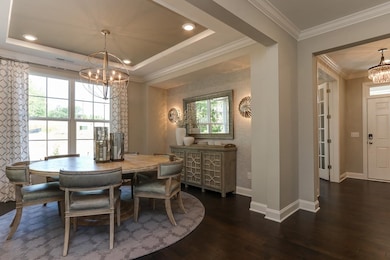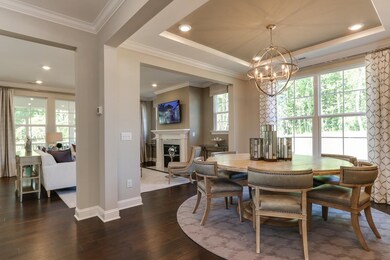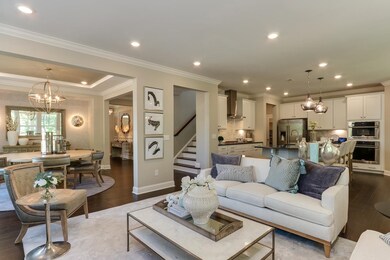PENDING
NEW CONSTRUCTION
$35K PRICE DROP
2972 Hanging Valley Way Wake Forest, NC 27587
Estimated payment $3,935/month
5
Beds
4
Baths
3,420
Sq Ft
$180
Price per Sq Ft
Highlights
- New Construction
- Traditional Architecture
- Bonus Room
- Richland Creek Elementary School Rated A-
- Main Floor Bedroom
- High Ceiling
About This Home
The Galvani II is a spacious two-story home that features multiple dining spaces, a screened porch, a study, & a bedroom all on the first floor. The second floor has a loft as well as a large game room for all flex space needs. A bedroom on the second floor has a private bath within while the other two bedrooms share a hall bath. The primary suite is large with an extra retreat space along with dual vanities & closets, & a tray ceiling. Upcoming community amenities include pool, clubhouse, parks, playground, pickleball + cornhole courts, & paved trail.
Home Details
Home Type
- Single Family
Year Built
- Built in 2025 | New Construction
HOA Fees
- $75 Monthly HOA Fees
Parking
- 2 Car Attached Garage
- Garage Door Opener
Home Design
- Home is estimated to be completed on 12/31/25
- Traditional Architecture
- Brick or Stone Mason
- Slab Foundation
- Architectural Shingle Roof
- Stone
Interior Spaces
- 3,420 Sq Ft Home
- 2-Story Property
- High Ceiling
- Insulated Windows
- Family Room
- Breakfast Room
- Bonus Room
- Screened Porch
- Laundry on upper level
Kitchen
- Built-In Oven
- Gas Cooktop
- Range Hood
- Microwave
- Quartz Countertops
Flooring
- Carpet
- Tile
- Luxury Vinyl Tile
Bedrooms and Bathrooms
- 5 Bedrooms
- Main Floor Bedroom
- Primary bedroom located on second floor
- Walk-In Closet
- 4 Full Bathrooms
- Separate Shower in Primary Bathroom
- Separate Shower
Schools
- Richland Creek Elementary School
- Wake Forest Middle School
- Wake Forest High School
Utilities
- Forced Air Zoned Heating and Cooling System
- Heating System Uses Natural Gas
- Tankless Water Heater
- High Speed Internet
Additional Features
- Patio
- 8,276 Sq Ft Lot
Listing and Financial Details
- Assessor Parcel Number 1860391549
Community Details
Overview
- Charleston Association, Phone Number (919) 847-3003
- Built by Lennar Homes
- Rosedale Subdivision, Galvani II Floorplan
Recreation
- Community Pool
Map
Create a Home Valuation Report for This Property
The Home Valuation Report is an in-depth analysis detailing your home's value as well as a comparison with similar homes in the area
Home Values in the Area
Average Home Value in this Area
Property History
| Date | Event | Price | List to Sale | Price per Sq Ft | Prior Sale |
|---|---|---|---|---|---|
| 10/01/2025 10/01/25 | Sold | $614,500 | 0.0% | $180 / Sq Ft | View Prior Sale |
| 09/27/2025 09/27/25 | Off Market | $614,500 | -- | -- | |
| 08/28/2025 08/28/25 | Price Changed | $614,500 | -1.6% | $180 / Sq Ft | |
| 06/26/2025 06/26/25 | For Sale | $624,500 | -- | $183 / Sq Ft |
Source: Doorify MLS
Source: Doorify MLS
MLS Number: 10096939
Nearby Homes
- 2960 Hanging Valley Way
- 2968 Hanging Valley Way
- 3008 Hanging Valley Way
- 1233 Coral Cay Bend
- 1229 Coral Cay Bend
- 1221 Coral Cay Bend
- 1225 Coral Cay Bend
- 1237 Coral Cay Bend
- 3012 Hanging Valley Way
- 1241 Coral Cay Bend
- 3016 Hanging Valley Way
- 3028 Hanging Valley Way
- 2945 Ocean Sunrise Dr
- 2953 Ocean Sunrise Dr
- 3036 Hanging Valley Way
- 2961 Ocean Sunrise Dr
- 2944 Ocean Sunrise Dr
- 2940 Ocean Sunrise Dr
- 2960 Ocean Sunrise Dr
- 2956 Ocean Sunrise Dr







