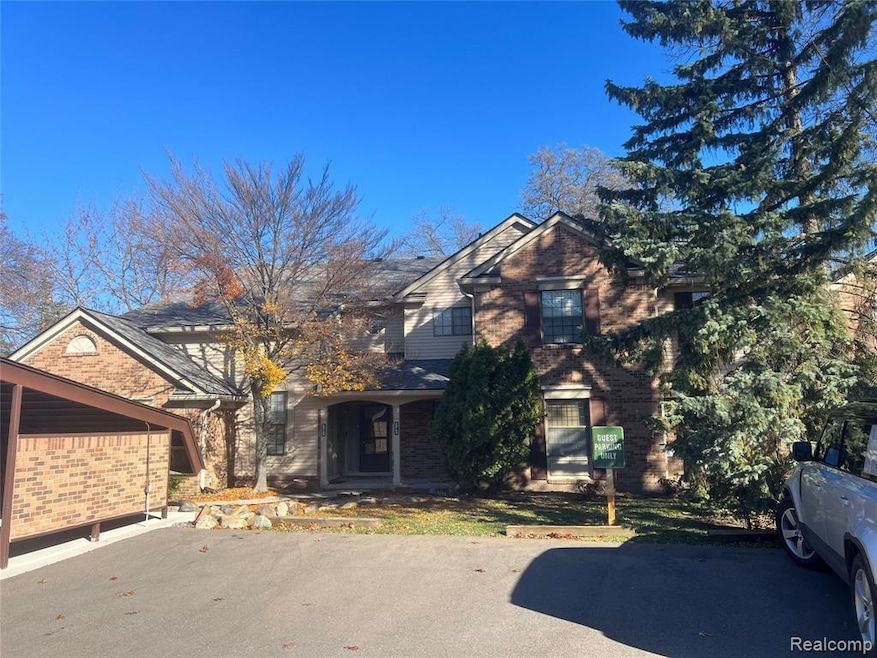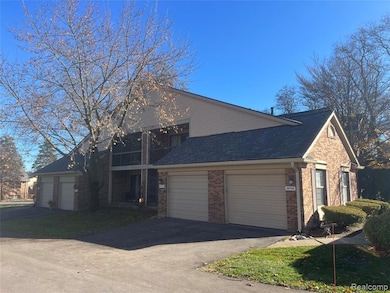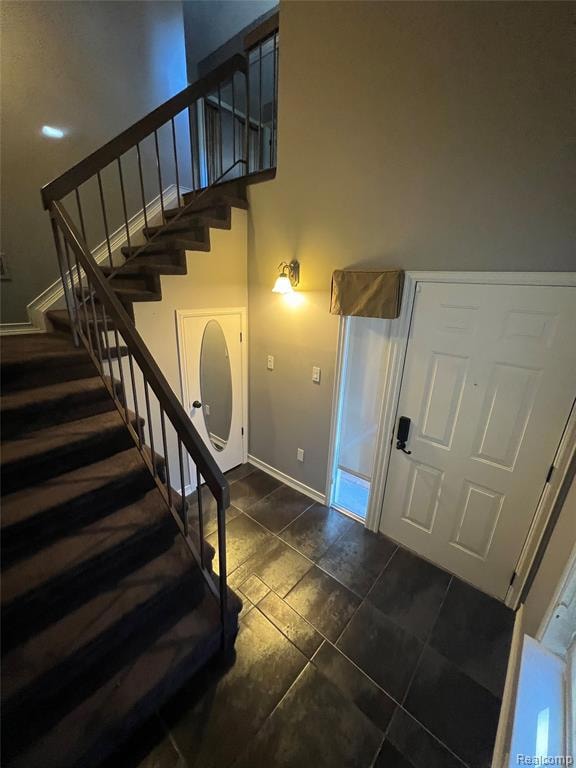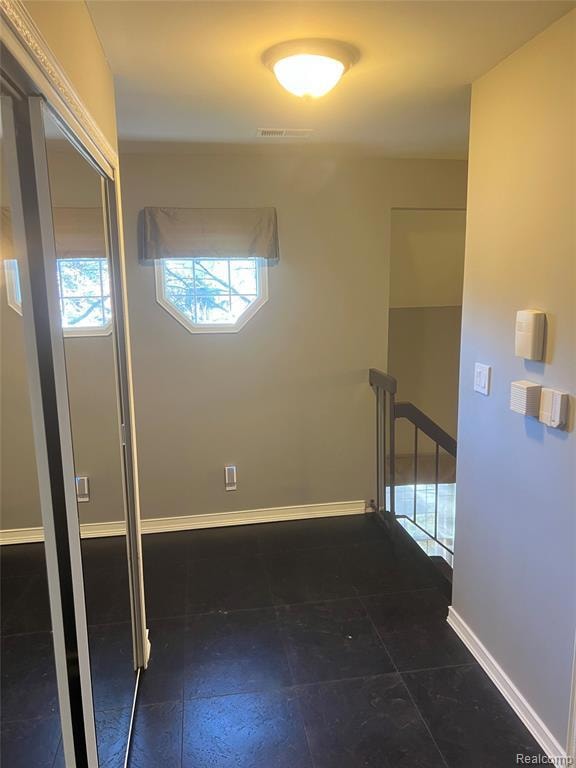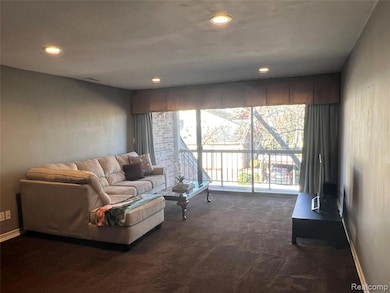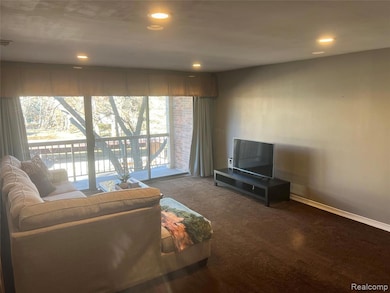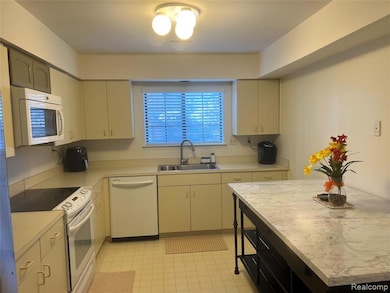29726 Pine Ridge Cir Unit 4 Farmington Hills, MI 48331
Estimated payment $2,160/month
Highlights
- 24-Hour Security
- Gated Community
- 1 Car Attached Garage
- Forest Elementary School Rated A-
- End Unit
- 1-Story Property
About This Home
Welcome to this adorable condo located in a desirable gated neighborhood in Farmington Hills. Ramblewood Manor's community amenities include clubhouse access and an in-ground pool, perfect for leisure and recreation. The open layout of this upper level home flows seamlessly into the main hallway and a bright, roomy kitchen. This home features 2 spacious bedrooms and 2 full bathrooms, including a large primary suite with a huge walk-in closet, and seven additional closets. The condo comes equipped with a refrigerator, oven, microwave, dishwasher, washer, and dryer, along with an office desk in a bedroom and a huge marble top island in the kitchen providing additional drawers and storage space. Enjoy the convenience of a connected one car garage and main floor laundry — no more carrying baskets up and down the stairs — and a maintenance-free exterior that lets you focus on the things you love. Residents can take advantage of the community pool in the summer months and appreciate the condo’s prime location, close to shopping, dining, and entertainment options. Be sure to schedule an appointment and come see everything this Farmington Hills gem has to offer. Located within a 10-minute drive to Forest Elementary and North Farmington High School and local favorites like Drake Sports Park and Lily Pad Springs Splash Pad Park, this condo is ideally situated. Ramblewood Association has an annual fee of $1,500.00 and Association monthly fee of $475.00. Each resident is given a gate card for their car to access the three residents only entrances. Sale includes all appliances & Kitchen Island.
Property Details
Home Type
- Condominium
Est. Annual Taxes
Year Built
- Built in 1985 | Remodeled in 2015
Lot Details
- Property fronts a private road
- End Unit
- Gated Home
HOA Fees
- $475 Monthly HOA Fees
Home Design
- Brick Exterior Construction
- Slab Foundation
- Poured Concrete
- Asphalt Roof
- Chimney Cap
Interior Spaces
- 1,674 Sq Ft Home
- 1-Story Property
Bedrooms and Bathrooms
- 2 Bedrooms
- 2 Full Bathrooms
Home Security
Parking
- 1 Car Attached Garage
- Garage Door Opener
Location
- Ground Level
Utilities
- Forced Air Heating System
- Heating System Uses Natural Gas
Listing and Financial Details
- Assessor Parcel Number 2305352004
Community Details
Overview
- Mmi@Meadowmgmt.Com Association, Phone Number (248) 348-5400
- Ramblewood Manor Homes Condo Subdivision
- On-Site Maintenance
Pet Policy
- Pets Allowed
Security
- 24-Hour Security
- Gated Community
- Carbon Monoxide Detectors
Map
Home Values in the Area
Average Home Value in this Area
Tax History
| Year | Tax Paid | Tax Assessment Tax Assessment Total Assessment is a certain percentage of the fair market value that is determined by local assessors to be the total taxable value of land and additions on the property. | Land | Improvement |
|---|---|---|---|---|
| 2024 | $3,682 | $106,630 | $16,250 | $90,380 |
| 2022 | $3,537 | $95,360 | $15,370 | $79,990 |
| 2021 | $4,015 | $93,010 | $15,370 | $77,640 |
| 2020 | $3,349 | $87,350 | $15,370 | $71,980 |
| 2018 | $1,969 | $70,200 | $0 | $0 |
| 2015 | -- | $62,120 | $0 | $0 |
| 2014 | -- | $51,750 | $0 | $0 |
| 2011 | -- | $43,260 | $0 | $0 |
Property History
| Date | Event | Price | List to Sale | Price per Sq Ft | Prior Sale |
|---|---|---|---|---|---|
| 11/14/2025 11/14/25 | For Sale | $250,000 | +44.9% | $149 / Sq Ft | |
| 02/01/2019 02/01/19 | Sold | $172,500 | +1.5% | $103 / Sq Ft | View Prior Sale |
| 12/29/2018 12/29/18 | Pending | -- | -- | -- | |
| 12/14/2018 12/14/18 | For Sale | $170,000 | -- | $102 / Sq Ft |
Purchase History
| Date | Type | Sale Price | Title Company |
|---|---|---|---|
| Warranty Deed | $172,500 | Sonoma Title Guarantee | |
| Warranty Deed | $125,000 | Capital Title Ins Agency |
Mortgage History
| Date | Status | Loan Amount | Loan Type |
|---|---|---|---|
| Open | $138,000 | New Conventional |
Source: Realcomp
MLS Number: 20251053577
APN: 23-05-352-004
- 29705 Pine Ridge Cir Unit 35
- 36996 Dartmoor Dr
- 29445 Laurel Dr Unit 4
- 29942 Deer Run Ct
- 38049 Lantern Hill Ct
- 37741 Lancaster Dr
- 37907 Turnberry Ct
- 29424 Regents Pointe Unit 62
- 00000 13 Mile
- 38275 Fleetwood Dr
- 29620 Nova Woods Dr Unit 10
- 28909 Hidden Trail
- 28760 Hidden Trail
- 31142 Applewood Ln
- 35565 Cross Creek N
- 31033 Evergreen Ct
- 28074 Hickory Dr
- 28046 Hickory Cir
- 7418 Rafford Ln
- 35155 Gary St
- 29822 Indian Trail Unit M
- 37701 Fleetwood Dr
- 29540 Citation Cir
- 7517 Arbors Blvd
- 39365 Village Green Blvd
- 39500 Champion Cir
- 30024 Beacontree St
- 39206 Silverthorne Bend Unit 12
- 30012 Briarton St
- 6842 Indian Creek Dr
- 31157 Perrys Crossing
- 37165 Berkleigh Ct
- 6619 Ridgefield Cir Unit 205
- 7950 Brandywine Blvd
- 26375 Halsted Rd
- 6660 Maple Lakes Dr
- 28014 Green Willow St
- 38295 Saratoga Cir
- 37850 Spring Ln
- 6358 Timberwood S
