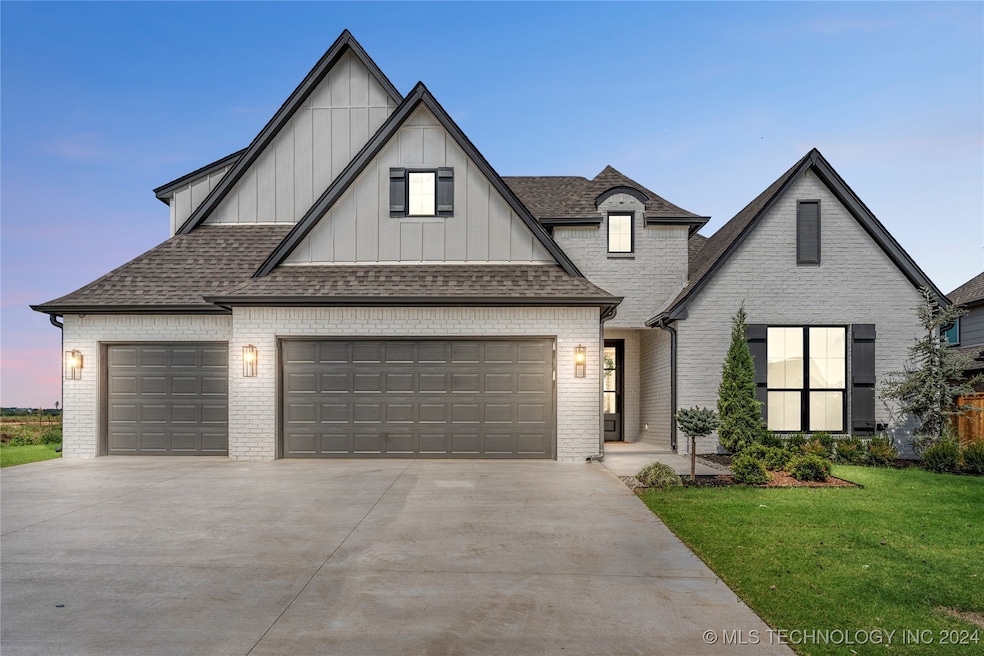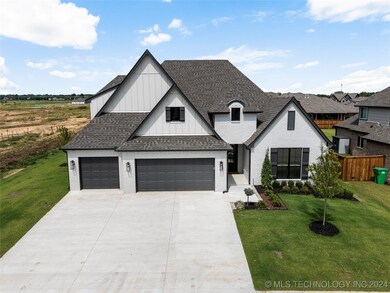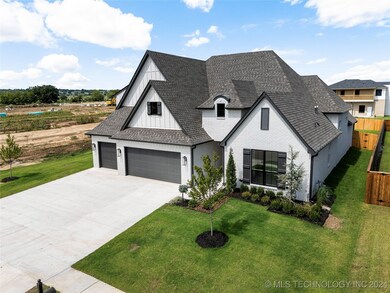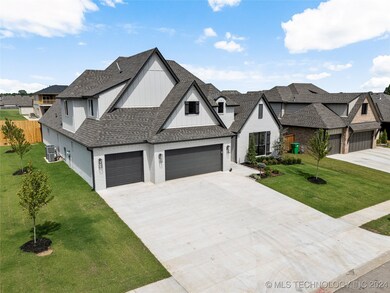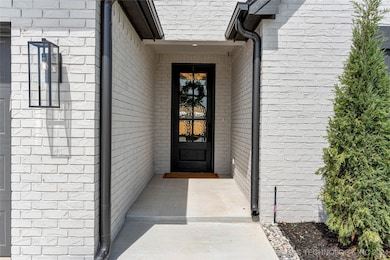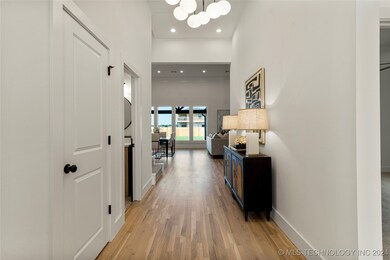
Highlights
- New Construction
- Vaulted Ceiling
- Attic
- Bixby Middle School Rated A-
- Wood Flooring
- Covered patio or porch
About This Home
As of December 2024BRAND NEW, STUNNING, Chase Ryan Home situated in the highly desirable Presley Heights neighborhood. This custom home has a wonderful floorplan, with 4 spacious bedrooms, 3.5 baths, and 3 car garage. There are soaring ceilings, beautiful fireplace, upgraded built-in cabinetry, quartz countertops, beautiful hardwood flooring, high-end appliances, large walk-in pantry, an expansive island, large soaking tub, Pella windows, a tankless water heater, and so much more! A wall of windows line the living room and allow an abundance of natural lighting throughout the downstairs. Primary and 2 additional bedrooms, plus Media room downstairs and 1 bedroom plus game-room upstairs. The home has Class 3 Impact Resistant shingles s homeowners can reduce insurance costs. The backyard has plenty of room for a pool. Conveniently located in the Bixby School District. This house is definitely a must see, you won't want to miss.
Home Details
Home Type
- Single Family
Est. Annual Taxes
- $202
Year Built
- Built in 2024 | New Construction
Lot Details
- 0.31 Acre Lot
- South Facing Home
- Property is Fully Fenced
- Privacy Fence
- Landscaped
- Sprinkler System
HOA Fees
- $40 Monthly HOA Fees
Parking
- 3 Car Attached Garage
Home Design
- Brick Exterior Construction
- Slab Foundation
- Wood Frame Construction
- Fiberglass Roof
- Asphalt
Interior Spaces
- 3,368 Sq Ft Home
- Vaulted Ceiling
- Ceiling Fan
- Gas Log Fireplace
- Vinyl Clad Windows
- Insulated Windows
- Insulated Doors
- Washer and Gas Dryer Hookup
- Attic
Kitchen
- Double Oven
- Electric Oven
- Gas Range
- Microwave
- Plumbed For Ice Maker
- Dishwasher
- Disposal
Flooring
- Wood
- Carpet
- Tile
Bedrooms and Bathrooms
- 4 Bedrooms
Home Security
- Security System Owned
- Fire and Smoke Detector
Eco-Friendly Details
- Energy-Efficient Windows
- Energy-Efficient Insulation
- Energy-Efficient Doors
Outdoor Features
- Covered patio or porch
Schools
- West Elementary School
- Bixby High School
Utilities
- Forced Air Zoned Heating and Cooling System
- Heating System Uses Gas
- Programmable Thermostat
- Tankless Water Heater
- Gas Water Heater
Listing and Financial Details
- Home warranty included in the sale of the property
Community Details
Overview
- Presley Heights Subdivision
Recreation
- Park
- Hiking Trails
Ownership History
Purchase Details
Home Financials for this Owner
Home Financials are based on the most recent Mortgage that was taken out on this home.Purchase Details
Home Financials for this Owner
Home Financials are based on the most recent Mortgage that was taken out on this home.Map
Similar Homes in Bixby, OK
Home Values in the Area
Average Home Value in this Area
Purchase History
| Date | Type | Sale Price | Title Company |
|---|---|---|---|
| Warranty Deed | $592,500 | First American Title Insurance | |
| Warranty Deed | $71,000 | None Listed On Document |
Mortgage History
| Date | Status | Loan Amount | Loan Type |
|---|---|---|---|
| Open | $533,250 | New Conventional | |
| Previous Owner | $471,200 | Construction |
Property History
| Date | Event | Price | Change | Sq Ft Price |
|---|---|---|---|---|
| 12/20/2024 12/20/24 | Sold | $592,500 | -1.2% | $176 / Sq Ft |
| 12/02/2024 12/02/24 | Pending | -- | -- | -- |
| 09/05/2024 09/05/24 | For Sale | $599,900 | -- | $178 / Sq Ft |
Tax History
| Year | Tax Paid | Tax Assessment Tax Assessment Total Assessment is a certain percentage of the fair market value that is determined by local assessors to be the total taxable value of land and additions on the property. | Land | Improvement |
|---|---|---|---|---|
| 2024 | $202 | $1,447 | $1,447 | -- |
| 2023 | $202 | $1,447 | $1,447 | $0 |
| 2022 | $203 | $1,447 | $1,447 | $0 |
Source: MLS Technology
MLS Number: 2431678
APN: 57922-73-17-01130
- 2985 E 146th St S
- 2982 E 145th St S
- 2978 E 146th St S
- 2991 E 146th St S
- 3005 E 146th Place S
- 2989 E 145th St S
- 2968 E 146th Place S
- 14520 S Florence Ave
- 3002 E 143rd Ct S
- 14342 S Florence Ave
- 3187 E 145th St S
- 14424 S Gary Ave
- 14299 S College Ave
- 14284 S Evanston Ave
- 14530 S Gary Place
- 14286 S Delaware Place
- 14270 S Evanston Ave
- 14285 S Delaware Place
- 14272 S Delaware Place
- 14241 S Evanston Ave
