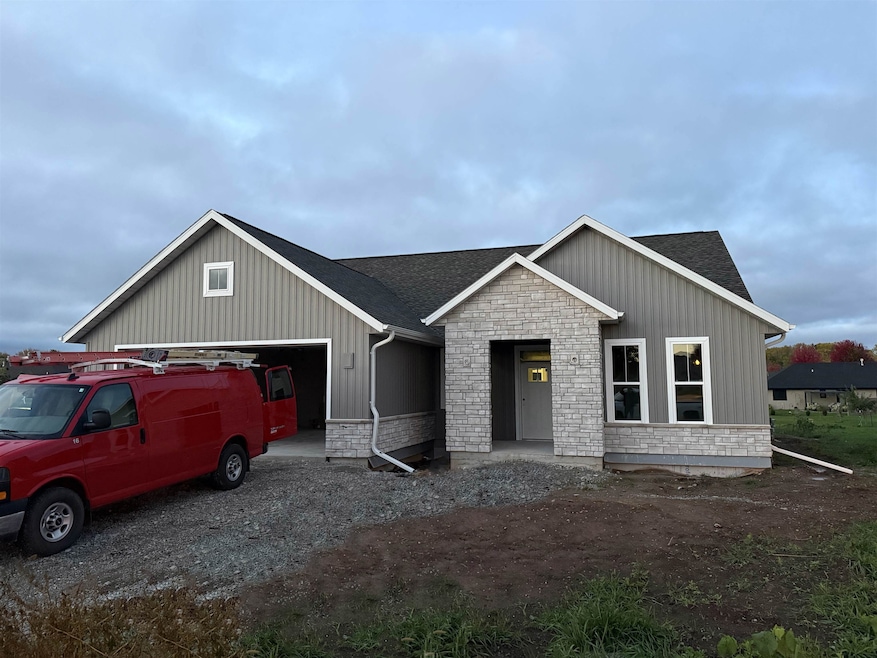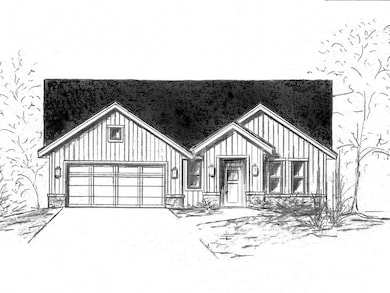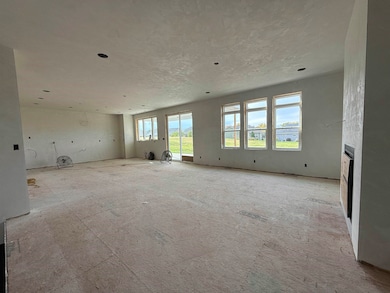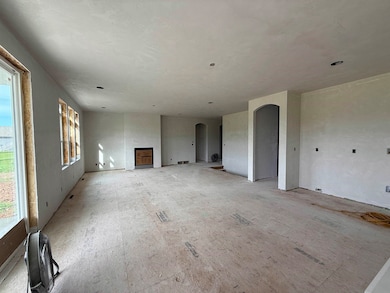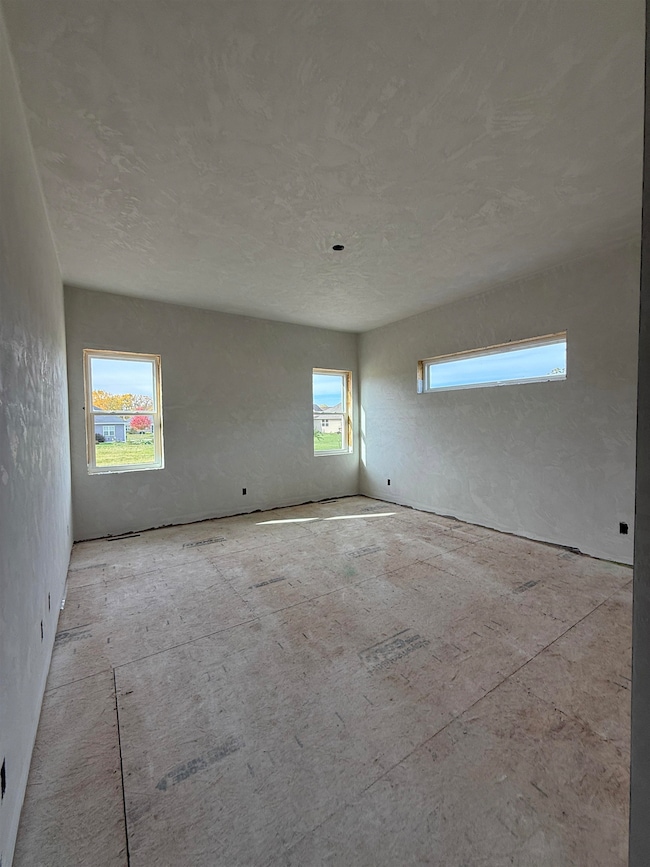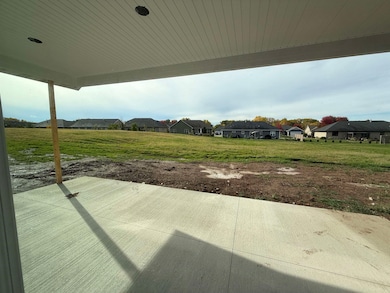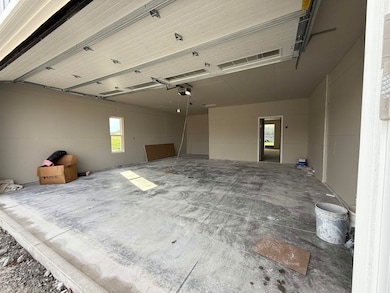2973 Georgetown Place Menasha, WI 54952
Estimated payment $3,151/month
Highlights
- 1 Fireplace
- Walk-In Pantry
- Walk-In Closet
- Mud Room
- 2 Car Attached Garage
- Forced Air Heating and Cooling System
About This Home
BRAND NEW 2 BR, 2 BA ranch by Cypress Homes in Lake Park Villas. Open-concept design w/ 9’ ceilings, natural light, and large covered porch (22’x10’) overlooking green space. Kitchen features custom cabinets, quartz tops, SS appliances & 8’x4’ walk-in pantry. Primary suite offers double sink vanity & walk-in closet. Office off foyer, 1st floor laundry, mudroom w/bench, and no-step entry. 2-stall garage includes 8’x7’ workspace. HOA covers lawn, landscaping, pond maintenance, & snow removal. Certified energy efficient through Focus on Energy. Unfinished LL w/ egress window & bath rough-in for future expansion.
Home Details
Home Type
- Single Family
Est. Annual Taxes
- $631
Year Built
- Built in 2025 | Under Construction
Lot Details
- 7,405 Sq Ft Lot
HOA Fees
- $200 Monthly HOA Fees
Home Design
- Poured Concrete
- Stone Exterior Construction
- Vinyl Siding
Interior Spaces
- 1,737 Sq Ft Home
- 1-Story Property
- 1 Fireplace
- Mud Room
- Basement Fills Entire Space Under The House
- Laundry Room
Kitchen
- Walk-In Pantry
- Oven or Range
- Microwave
- ENERGY STAR Qualified Appliances
- Kitchen Island
- Disposal
Bedrooms and Bathrooms
- 2 Bedrooms
- Split Bedroom Floorplan
- Walk-In Closet
- 2 Full Bathrooms
- Walk-in Shower
Parking
- 2 Car Attached Garage
- Garage Door Opener
- Driveway
Utilities
- Forced Air Heating and Cooling System
- Heating System Uses Natural Gas
- High Speed Internet
- Cable TV Available
Community Details
- Built by Cypress Homes, Inc.
- Lake Park Villas Subdivision
Map
Home Values in the Area
Average Home Value in this Area
Tax History
| Year | Tax Paid | Tax Assessment Tax Assessment Total Assessment is a certain percentage of the fair market value that is determined by local assessors to be the total taxable value of land and additions on the property. | Land | Improvement |
|---|---|---|---|---|
| 2024 | $631 | $40,000 | $40,000 | -- |
| 2023 | $692 | $33,500 | $33,500 | $0 |
| 2022 | $0 | $0 | $0 | $0 |
| 2021 | $0 | $0 | $0 | $0 |
| 2020 | $0 | $0 | $0 | $0 |
| 2019 | $0 | $0 | $0 | $0 |
| 2018 | $0 | $0 | $0 | $0 |
| 2017 | $0 | $0 | $0 | $0 |
| 2016 | $0 | $0 | $0 | $0 |
| 2015 | $0 | $0 | $0 | $0 |
| 2013 | -- | $0 | $0 | $0 |
Property History
| Date | Event | Price | List to Sale | Price per Sq Ft |
|---|---|---|---|---|
| 09/04/2025 09/04/25 | For Sale | $549,900 | -- | $317 / Sq Ft |
Source: REALTORS® Association of Northeast Wisconsin
MLS Number: 50314586
APN: 70170051
- 2996 Georgetown Place
- 810 Whisper Falls Ln
- 0 Lotus Trail
- 3026 Community Way
- 0 Firelane 6 Unit 50301742
- 0 Firelane 6 Unit 50301744
- 854 Whisper Falls Ln
- 920 Clover Ct
- 895 Black Swan Dr
- 1009 Lotus Trail
- 1043 Madi Ct
- 0 Winnipeg St
- 900 Woodcrest Heights Dr
- 1105 Silver Birch Dr
- W6534 Manitowoc Rd
- N9016 Southtowne Dr
- W6471 Manitowoc Rd
- N9053 Southtowne Dr
- N9073 Southtowne Dr
- N9222 Dylan Dr
- 3001 Community Way
- W6452-W6486 Sonny Dr
- W6399 Sonny Dr
- N9349 S Lake Park Rd
- W6577 E Midway Rd
- 2032 E Plank Rd
- 3135 E Lake Park Crossing
- 1757 Brighton Beach Rd
- 1306 E Sylvan Ave
- 1645 Harding Dr
- 1614 E Harding Dr
- 1447 Stead Dr
- 1300-1350 Lucerne Dr
- 1345 Lucerne Dr
- 300 Schindler Place
- 220 Valley Rd
- 996-1000 Third St
- 515-535 W Schindler Place
- 1000 Lucerne Dr
- 410 Schindler Place
