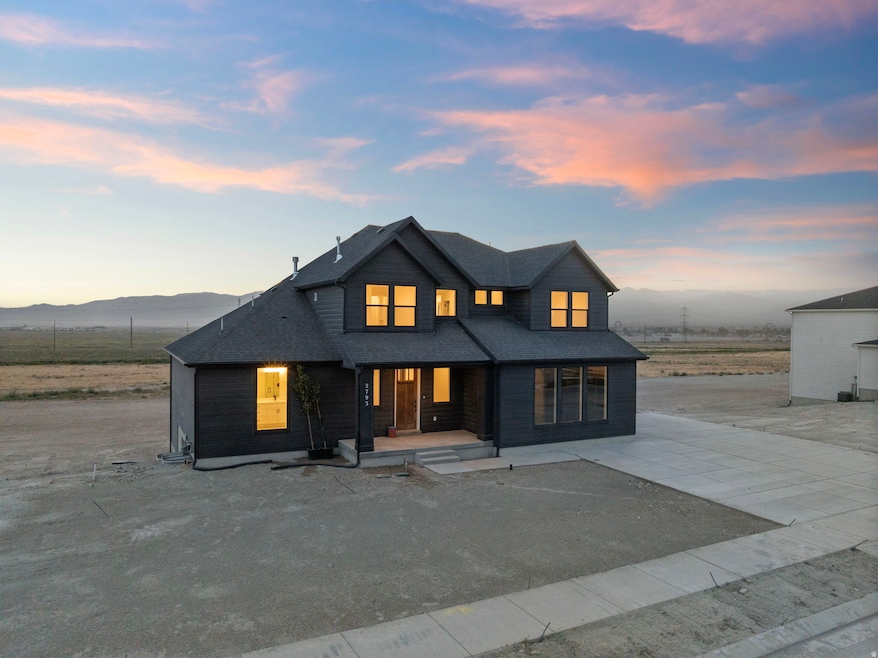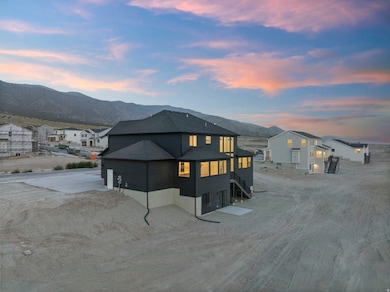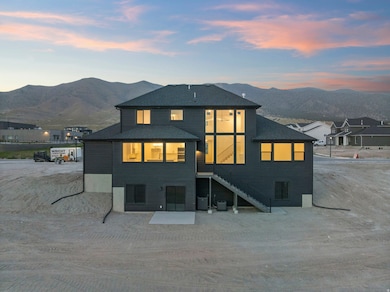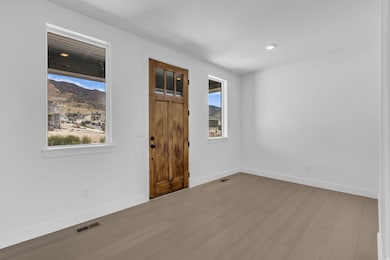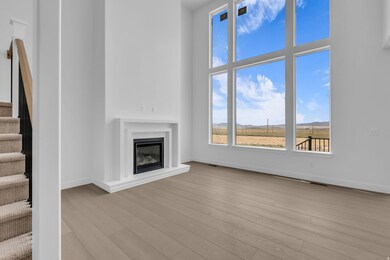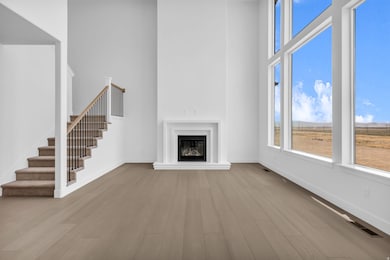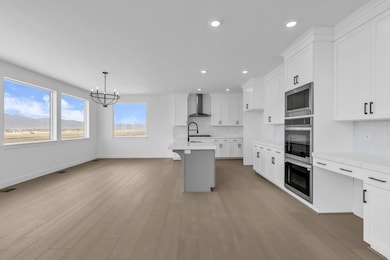2973 Scarlet Rd Unit 150 Eagle Mountain, UT 84005
Estimated payment $4,935/month
Highlights
- 0.75 Acre Lot
- Vaulted Ceiling
- Great Room
- Mountain View
- Main Floor Primary Bedroom
- Den
About This Home
AMAZING $25,000 INCENTIVE TOWARDS CLOSING COSTS, RATE BUYDOWN, OR PRICE REDUCTION REGARDLESS OF LENDER! Must-see Scarlet Ridge Community in Eagle Mountain! Move-in ready! This beautiful, 5,000 sq. ft. home on a three-quarter-acre view lot is built by Flagship Homes. It features 4 bedrooms, 2.5 bathrooms, quartz slab countertops, painted cabinets, laminate flooring on the main level, a large loft on the 2nd floor, landscaped front yard, 2 car side-entrance garage, and an additional 3rd car garage with a walk-out entrance in the basement. The backyard can be landscaped for an additional charge. The primary bedroom on the main floor has a vaulted ceiling, large walk-in closet plumbed for a washer/dryer, and dual sinks with a separate tub/shower. With an unfinished basement, this home provides space for storage and room to grow. (If preferred, basement can be finished for an additional charge.) 1GB fiber optic internet included in the HOA dues. Call for more information or stop by our model home at 1546 E. Starling Lane, Eagle Mountain for a tour. Model home hours: Monday-Saturday 11 AM - 6 PM. Buyers to verify all information. Square footage is from house plans.
Listing Agent
JeNee Hutchinson
True North Realty LLC License #9815927 Listed on: 11/21/2025
Home Details
Home Type
- Single Family
Est. Annual Taxes
- $4,494
Year Built
- Built in 2025
Lot Details
- 0.75 Acre Lot
- Landscaped
- Property is zoned Single-Family
HOA Fees
- $100 Monthly HOA Fees
Parking
- 3 Car Attached Garage
Home Design
- Stucco
Interior Spaces
- 5,056 Sq Ft Home
- 3-Story Property
- Vaulted Ceiling
- Ceiling Fan
- Self Contained Fireplace Unit Or Insert
- Includes Fireplace Accessories
- Double Pane Windows
- Sliding Doors
- Entrance Foyer
- Great Room
- Den
- Mountain Views
- Electric Dryer Hookup
Kitchen
- Double Oven
- Range with Range Hood
- Microwave
- Disposal
Flooring
- Carpet
- Laminate
- Tile
Bedrooms and Bathrooms
- 4 Bedrooms | 1 Primary Bedroom on Main
- Walk-In Closet
- Bathtub With Separate Shower Stall
Basement
- Walk-Out Basement
- Basement Fills Entire Space Under The House
Schools
- Mountain Trails Elementary School
- Frontier Middle School
- Cedar Valley High School
Utilities
- Central Heating and Cooling System
- Hot Water Heating System
- Natural Gas Connected
Additional Features
- Sprinkler System
- Porch
Community Details
- Scarlet Ridge Subdivision
Listing and Financial Details
- Home warranty included in the sale of the property
- Assessor Parcel Number 66-892-0150
Map
Home Values in the Area
Average Home Value in this Area
Property History
| Date | Event | Price | List to Sale | Price per Sq Ft |
|---|---|---|---|---|
| 11/21/2025 11/21/25 | For Sale | $844,384 | -- | $167 / Sq Ft |
Source: UtahRealEstate.com
MLS Number: 2124164
- 2923 Scarlet Rd Unit 145
- 2794 Liam Ln Unit 101
- Bingham Plan at Scarlet Ridge
- Hickory Plan at Scarlet Ridge
- Millcreek Plan at Scarlet Ridge
- Lennox Plan at Scarlet Ridge
- Magnolia Plan at Scarlet Ridge
- Uinta Plan at Scarlet Ridge
- Laurel Plan at Scarlet Ridge
- Banyan Plan at Scarlet Ridge
- 2833 E Liam Ln N Unit 103
- 2821 Scarlet Rd Unit 149
- 2892 E Liam Ln N Unit 140
- 2074 Sand Hollow Dr Unit 3231
- 3601 N Oak Blvd Unit 332
- 3589 N Stallion St Unit 354
- 3611 N Oak Blvd Unit 333
- 2176 E Swallow Dr Unit 4044
- 2397 E Marigold Dr Unit 519
- 3629 N Oak Blvd Unit 335
- 3038 Red Fox Dr
- 3718 N Browning St
- 1604 E Shadow Dr
- 1641 E Tumwater Ln
- 2408 E Buckskin Way
- 2331 E Frontier St
- 2411 E Buckskin Way
- 3997 N Aggie Dr
- 4359 N Morgan Way
- 1756 E West Pinion Cir
- 4383 N Morgan Way
- 2360 S Wild Horse Way
- 2320 E Wild Horse Way
- 4437 N Morgan Way
- 3452 N Annabell St
- 4482 Heritage Dr
- 1316 Osprey Way
- 5385 N Sulley Way Unit C
- 5385 N Sulley Way Unit B
- 3892 E South Pass Cove Unit . A
