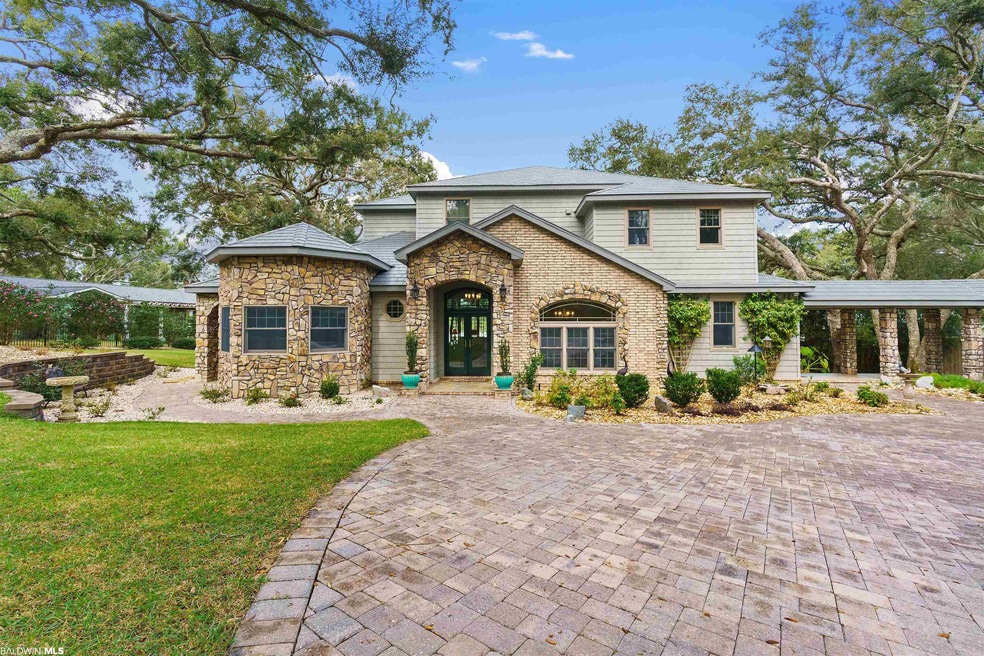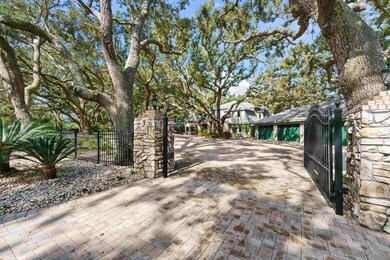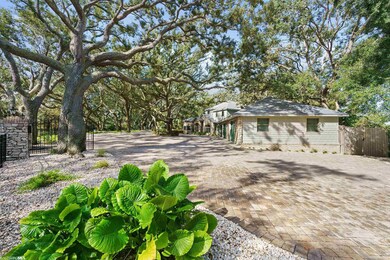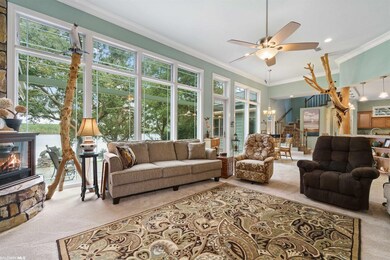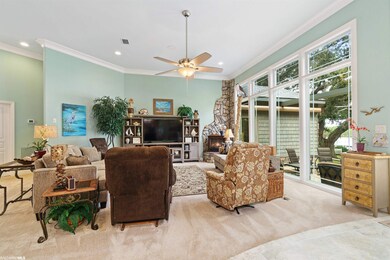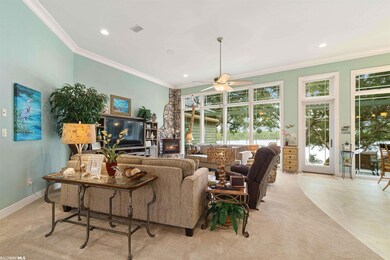
29733 Spring Branch Rd W Elberta, AL 36530
Highlights
- Deeded Waterfront Access Rights
- 69 Feet of Waterfront
- Home Theater
- Elberta Elementary School Rated A-
- Boat Lift
- Bay View
About This Home
As of September 2022Located in Palm Springs Acres sit this waterfront property positioned purposely to blend in with the beautiful live oak trees. Only minutes by boat into Perdido Bay and 15 min to the Gulf of Mexico. This luxury home was custom built in 2014 from the ground up meeting and exceeding all standards! Home is certified GOLD: all windows and doors are Anderson Vinyl Clad, Stormwatch, 150 MPH rated high impact, Low E, Smart Sun Glass, Double Insulated, Roof is metal slate type roof with 75-year warranty, 200 mph rated vinyl cedar shake siding, 3 Zone AC system, 20 KW whole house generator, tankless water heater and pex maniblock system on each floor. Spacious and open floor plan at 4,312 sq ft with a downstairs master! Large custom kitchen with quartz countertops, custom cabinetry with soft close, large island, separate bar seating, double oven, drawer pull out microwave. Large mudroom, laundry/office with custom cabinets. Great Room has full views of the water! Large sunroom with 270-degree views of the water and majestic live oak trees. Two downstairs powder rooms. Spacious and relaxing master with en suite, 2 walk in closets with custom cabinetry, heated and jetted jacuzzi tub, separate large walk-in shower, double vanity with quartz countertops, and sitting vanity area. Upstairs you will find 3 beds, 2 full baths, theatre room with 7.1 surround sound in ceiling and walls, and kitchenette area. Flooring throughout home is combination of porcelain tile and carpet. Outside is a 1,500 sq ft 3 car garage and workshop all connected to home by covered breezeway, porcelain back patio with retractable awnings, fans. Side porch has a covered grill area, and outdoor shower. Covered boat slip, 7,000 LB boat lift, sundeck, and gazebo. This is truly a magnificent property with amazing views both inside and out giving you a feeling of pure tranquility.
Home Details
Home Type
- Single Family
Est. Annual Taxes
- $2,255
Year Built
- Built in 2014
Lot Details
- 0.98 Acre Lot
- Lot Dimensions are 216x306x57x13x329
- 69 Feet of Waterfront
- Property Fronts a Bay or Harbor
- Cul-De-Sac
- Fenced
- Few Trees
Home Design
- Craftsman Architecture
- Brick Exterior Construction
- Slab Foundation
- Ridge Vents on the Roof
- Metal Roof
- Stone Exterior Construction
Interior Spaces
- 4,321 Sq Ft Home
- 2-Story Property
- Furnished or left unfurnished upon request
- Vaulted Ceiling
- ENERGY STAR Qualified Ceiling Fan
- Ceiling Fan
- Electric Fireplace
- Double Pane Windows
- ENERGY STAR Qualified Windows
- Entrance Foyer
- Living Room with Fireplace
- Dining Room
- Home Theater
- Home Office
- Sun or Florida Room
- Utility Room Outside
- Bay Views
- Storm Doors
Kitchen
- Breakfast Area or Nook
- Breakfast Bar
- Double Oven
- Gas Range
- Microwave
- Dishwasher
Flooring
- Carpet
- Tile
Bedrooms and Bathrooms
- 4 Bedrooms
- Sitting Area In Primary Bedroom
- Primary Bedroom on Main
- En-Suite Primary Bedroom
- En-Suite Bathroom
- Dual Closets
- Dual Vanity Sinks in Primary Bathroom
- Private Water Closet
- Jetted Tub in Primary Bathroom
- Separate Shower
Parking
- Attached Garage
- Automatic Garage Door Opener
Eco-Friendly Details
- FORTIFIED Gold
- Energy-Efficient Appliances
Outdoor Features
- Outdoor Shower
- Deeded Waterfront Access Rights
- Boat Lift
- Boat Slip or Dock Located at 1
- Covered patio or porch
Schools
- Elberta Elementary School
- Elberta High School
Utilities
- Forced Air Zoned Heating and Cooling System
- SEER Rated 16+ Air Conditioning Units
- Furnace
- Well
- Tankless Water Heater
Community Details
- Palm Springs Acres Subdivision
Listing and Financial Details
- Assessor Parcel Number 62-06-13-0-000-023.000
Ownership History
Purchase Details
Home Financials for this Owner
Home Financials are based on the most recent Mortgage that was taken out on this home.Purchase Details
Purchase Details
Home Financials for this Owner
Home Financials are based on the most recent Mortgage that was taken out on this home.Similar Home in the area
Home Values in the Area
Average Home Value in this Area
Purchase History
| Date | Type | Sale Price | Title Company |
|---|---|---|---|
| Warranty Deed | $2,145,000 | -- | |
| Foreclosure Deed | $518,500 | None Available | |
| Warranty Deed | -- | None Available |
Mortgage History
| Date | Status | Loan Amount | Loan Type |
|---|---|---|---|
| Open | $1,606,841 | New Conventional | |
| Previous Owner | $500,000 | Seller Take Back |
Property History
| Date | Event | Price | Change | Sq Ft Price |
|---|---|---|---|---|
| 09/09/2022 09/09/22 | Sold | $2,145,000 | 0.0% | $496 / Sq Ft |
| 09/09/2022 09/09/22 | Sold | $2,145,000 | -8.5% | $496 / Sq Ft |
| 08/07/2022 08/07/22 | Pending | -- | -- | -- |
| 08/07/2022 08/07/22 | Pending | -- | -- | -- |
| 01/23/2022 01/23/22 | For Sale | $2,345,000 | +4.5% | $543 / Sq Ft |
| 01/17/2022 01/17/22 | Price Changed | $2,245,000 | -4.3% | $520 / Sq Ft |
| 11/12/2021 11/12/21 | For Sale | $2,345,000 | -- | $543 / Sq Ft |
Tax History Compared to Growth
Tax History
| Year | Tax Paid | Tax Assessment Tax Assessment Total Assessment is a certain percentage of the fair market value that is determined by local assessors to be the total taxable value of land and additions on the property. | Land | Improvement |
|---|---|---|---|---|
| 2024 | $8,271 | $295,380 | $83,160 | $212,220 |
| 2023 | $8,659 | $309,260 | $75,000 | $234,260 |
| 2022 | $2,716 | $97,000 | $0 | $0 |
| 2021 | $2,273 | $80,620 | $0 | $0 |
| 2020 | $2,255 | $80,540 | $0 | $0 |
| 2019 | $2,178 | $77,800 | $0 | $0 |
| 2018 | $2,071 | $73,960 | $0 | $0 |
| 2017 | $1,981 | $70,740 | $0 | $0 |
| 2016 | $2,064 | $73,700 | $0 | $0 |
| 2015 | -- | $74,580 | $0 | $0 |
| 2014 | -- | $32,520 | $0 | $0 |
| 2013 | -- | $59,420 | $0 | $0 |
Agents Affiliated with this Home
-

Seller's Agent in 2022
Erica Tivet
Beyond The Sail Realty
(251) 210-7200
257 Total Sales
-
N
Buyer's Agent in 2022
NOT MULTIPLE LISTING
NOT MULTILPLE LISTING
-

Buyer's Agent in 2022
Jacquelyn Wells
Coldwell Banker Coastal Realty
(251) 802-3630
230 Total Sales
Map
Source: Baldwin REALTORS®
MLS Number: 322774
APN: 62-06-13-0-000-023.000
- 0 County Road 97 Unit 6 376027
- 0 County Road 97 Unit 5 376037
- 30671 Magnolia St
- 0 Orange St Unit 29-30 383160
- 8024 Escambia Ave
- 0 Cypress Unit 17-18 382979
- 8594 Pensacola Ave Unit Lot 8
- 9046 Neumann Dr
- 30678 Forgotten Ln
- 30857 Cypress St
- 30798 Cedar St
- 8633 Anniston Dr
- 8641 Anniston Dr
- 9370 Neumann Dr
- 9005 Tuscaloosa Dr
- 0 Bohling St Unit LotWP001 23890368
- 0 Bohling St Unit 380785
- 28891 Hopetown Ln
- 30584 Orange St
- 31600 Randolph Dr
