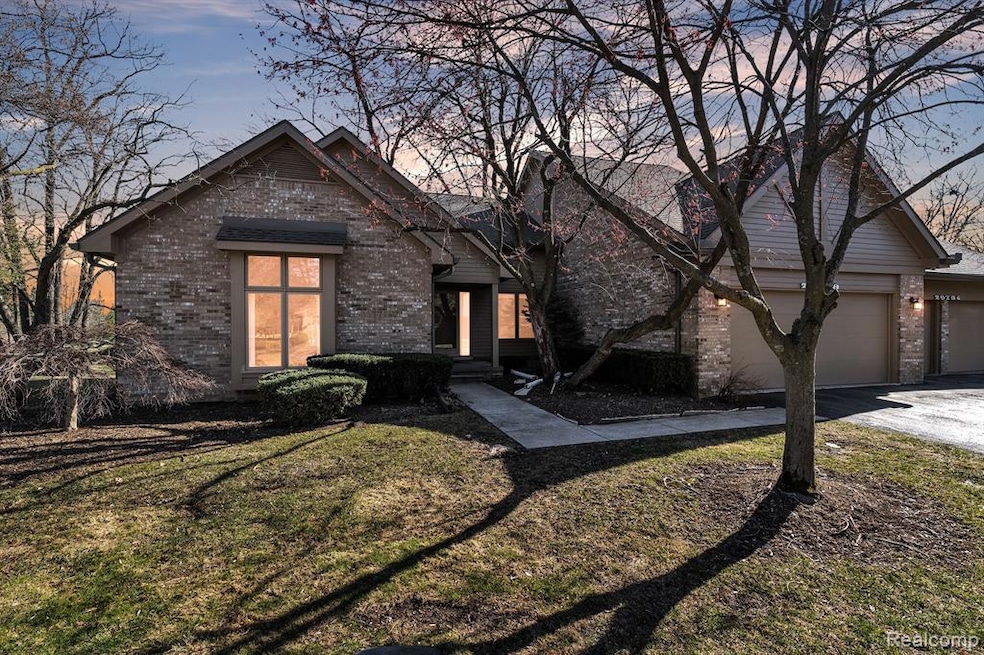
$375,000
- 2 Beds
- 2 Baths
- 2,146 Sq Ft
- 36798 Tanglewood Ln
- Farmington Hills, MI
Welcome to this beautifully maintained two bedroom, two bath ranch condo nestled in the desirable Ramblewood condominium gated community located in Farmington Hills. Brimming with timeless charm and original character, this lovingly preserved home offers an opportunity to enjoy classic design in a setting that's both warm and welcoming. With its spacious, open layout, high ceilings, and
Charyl Apple Max Broock Realtors
