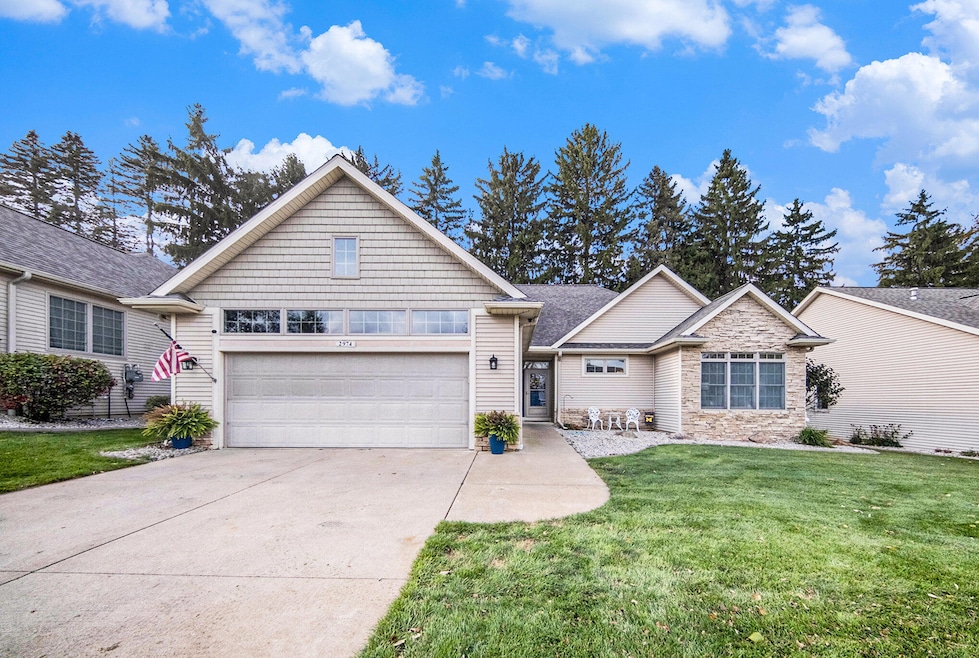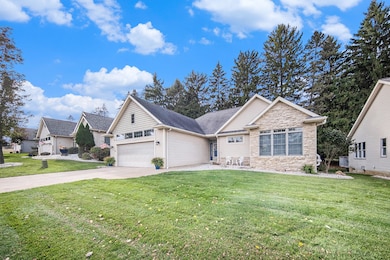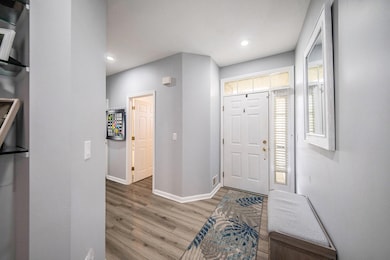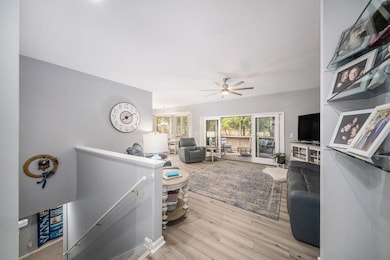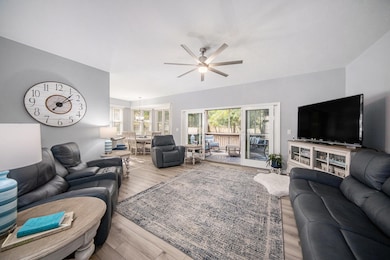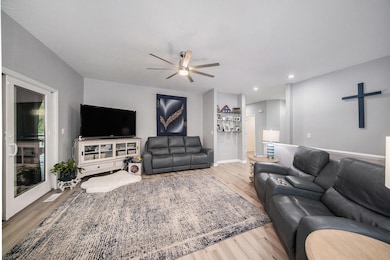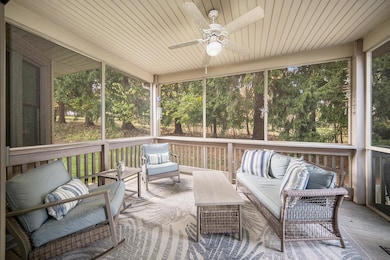2974 Countryside Ln Unit 25 Jackson, MI 49203
Estimated payment $2,755/month
Highlights
- Deck
- 2 Car Attached Garage
- Brick or Stone Mason
- Screened Porch
- Eat-In Kitchen
- Snack Bar or Counter
About This Home
Welcome to 2974 Countryside Lane - a meticulously updated stand-alone condo that blends modern elegance with effortless, low-maintenance living. This move-in-ready home features brand new luxury vinyl plank flooring throughout the main level, fresh interior paint, and a bright, open-concept layout that flows into a spacious 16x10 three-seasons room - the perfect place to relax and enjoy your surroundings. The updated kitchen boasts granite countertops, custom cabinetry, and a seamless transition to the main living space. Recent owner updates include custom blinds throughout, a primary bathroom remodel with separated vanities and an oversized walk-in closet, new washer and dryer, new water softener, new air conditioner, and a radon mitigation system - all ensuring peace of mind and comfort. The finished basement features 10-foot ceilings, ideal for entertaining or extra living space, while the attached 2-car garage includes Gator flooring with a lifetime warranty. Upstairs windows have been replaced with new Andersen windows for added energy efficiency. Residents of Countryside (ages 50+) enjoy a comprehensive association package that includes lawn maintenance, snow removal (to the front door), weekly refuse pickup, seasonal leaf cleanup, and sprinkler system service - providing the ideal blend of privacy and convenience. Don't miss your chance to own this beautifully renovated condo - schedule your private showing today!
Listing Agent
The Charles Reinhart Company License #6501414873 Listed on: 11/01/2025

Open House Schedule
-
Sunday, November 16, 20252:00 to 4:00 pm11/16/2025 2:00:00 PM +00:0011/16/2025 4:00:00 PM +00:00Add to Calendar
Property Details
Home Type
- Condominium
Est. Annual Taxes
- $5,616
Year Built
- Built in 2002
Lot Details
- Shrub
- Sprinkler System
HOA Fees
- $179 Monthly HOA Fees
Parking
- 2 Car Attached Garage
- Garage Door Opener
Home Design
- Brick or Stone Mason
- Shingle Roof
- Vinyl Siding
- Stone
Interior Spaces
- 1-Story Property
- Ceiling Fan
- Screened Porch
Kitchen
- Eat-In Kitchen
- Oven
- Range
- Microwave
- Dishwasher
- Snack Bar or Counter
- Disposal
Flooring
- Laminate
- Ceramic Tile
Bedrooms and Bathrooms
- 3 Bedrooms | 2 Main Level Bedrooms
- Bathroom on Main Level
- 3 Full Bathrooms
Laundry
- Laundry on main level
- Dryer
- Washer
Finished Basement
- Basement Fills Entire Space Under The House
- 1 Bedroom in Basement
- Natural lighting in basement
Accessible Home Design
- Accessible Bathroom
- Halls are 36 inches wide or more
- Doors are 36 inches wide or more
Outdoor Features
- Deck
Utilities
- Forced Air Heating and Cooling System
- Heating System Uses Natural Gas
- Water Softener is Owned
- High Speed Internet
- Cable TV Available
Community Details
Overview
- Association fees include snow removal, lawn/yard care
- $500 HOA Transfer Fee
Pet Policy
- Pets Allowed
Map
Home Values in the Area
Average Home Value in this Area
Tax History
| Year | Tax Paid | Tax Assessment Tax Assessment Total Assessment is a certain percentage of the fair market value that is determined by local assessors to be the total taxable value of land and additions on the property. | Land | Improvement |
|---|---|---|---|---|
| 2025 | $5,616 | $158,200 | $0 | $0 |
| 2024 | $3,689 | $158,800 | $0 | $0 |
| 2023 | $6,066 | $145,600 | $0 | $0 |
| 2022 | $5,832 | $123,200 | $0 | $0 |
| 2021 | $3,808 | $132,400 | $0 | $0 |
| 2020 | $3,765 | $123,200 | $0 | $0 |
| 2019 | $3,728 | $111,700 | $0 | $0 |
| 2018 | $3,601 | $107,300 | $0 | $0 |
| 2017 | $2,865 | $103,800 | $0 | $0 |
| 2016 | $1,975 | $100,400 | $100,400 | $0 |
| 2015 | $2,701 | $100,000 | $100,000 | $0 |
| 2014 | $2,701 | $94,100 | $94,100 | $0 |
| 2013 | -- | $94,100 | $94,100 | $0 |
Property History
| Date | Event | Price | List to Sale | Price per Sq Ft | Prior Sale |
|---|---|---|---|---|---|
| 11/01/2025 11/01/25 | For Sale | $399,900 | +23.0% | $168 / Sq Ft | |
| 08/14/2023 08/14/23 | Sold | $325,000 | 0.0% | $137 / Sq Ft | View Prior Sale |
| 07/10/2023 07/10/23 | For Sale | $325,000 | +12.3% | $137 / Sq Ft | |
| 05/11/2022 05/11/22 | Sold | $289,450 | -0.2% | $122 / Sq Ft | View Prior Sale |
| 03/28/2022 03/28/22 | Pending | -- | -- | -- | |
| 03/24/2022 03/24/22 | For Sale | $289,900 | -- | $122 / Sq Ft |
Purchase History
| Date | Type | Sale Price | Title Company |
|---|---|---|---|
| Warranty Deed | $160,000 | At |
Mortgage History
| Date | Status | Loan Amount | Loan Type |
|---|---|---|---|
| Previous Owner | $80,000 | New Conventional |
Source: MichRIC
MLS Number: 25055341
APN: 000-13-07-278-025-00
- 2963 Countryside Ln
- 2500 Robinson Rd
- 3400 Spring Arbor Rd Unit 3400 (BLOCK)
- 2130 Tamie Way
- 2466 Smiley Way
- 920 Oakbrook Dr
- 2539 Dorvin Dr
- 824 W Barrington Cir Unit 28
- 867 E Barrington Cir Unit 3
- 759 W Barrington Cir Unit 83
- 941 Halstead Blvd
- 745 W Barrington Cir Unit 92
- 2018 W Coachlight Dr
- 732 W Barrington Cir Unit 116
- 1955 Coventry Cir Unit 6
- 641 Robinson Rd
- 1926 Coventry Cir
- 1929 Coventry Cir
- 3919 Allston Dr
- 4650 Suffolk Ln Unit 31
- 2000 Cascade Ridge Dr
- 3500 Commons Blvd
- 243 Depuy Ave
- 1024 S Brown St
- 507 17th St
- 1700 S West Ave
- 665 N Alpine Lake Dr
- 720 W Michigan Ave
- 403 2nd St Unit 1
- 1500 W North St
- 335 W Cortland Ave Unit 2
- 231 W Mason St
- 702 Greenwood Ave
- 308 Van Buren St
- 209 N Blackstone St
- 209 W Louis Glick Hwy
- 129 E South St Unit 1
- 159 W Michigan Ave
- 709 Steward Ave Unit 3
- 233 Damon St
