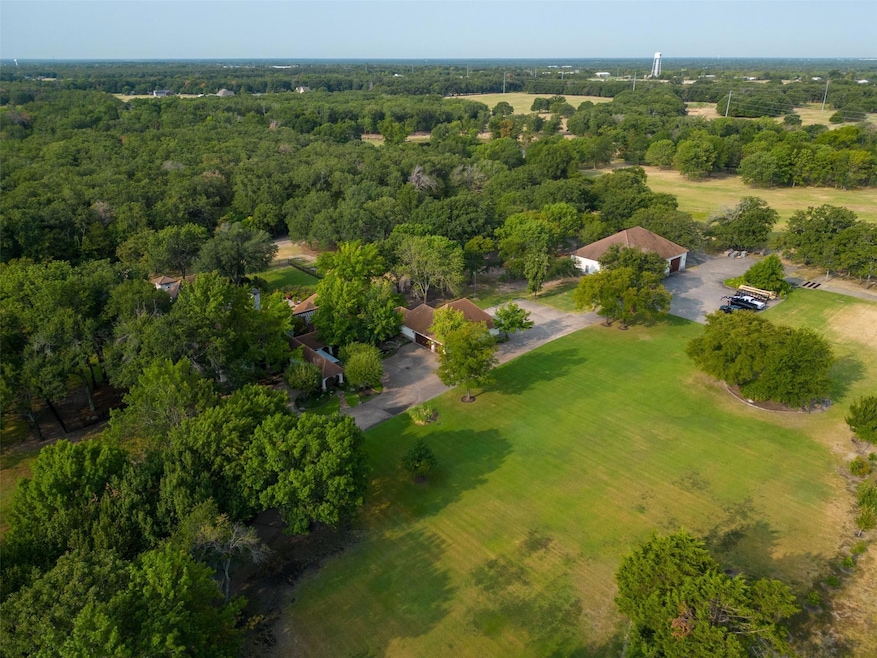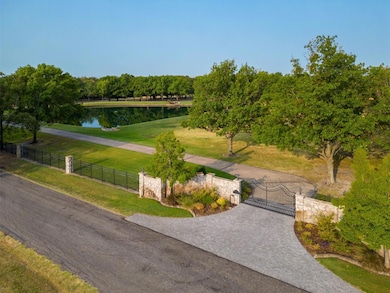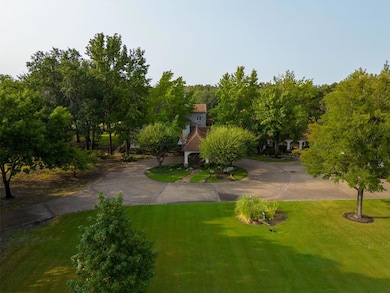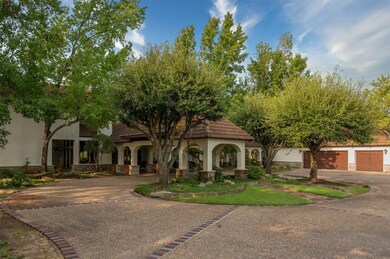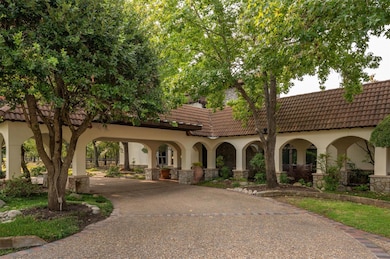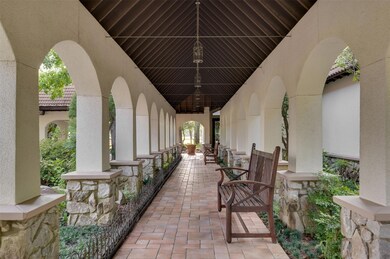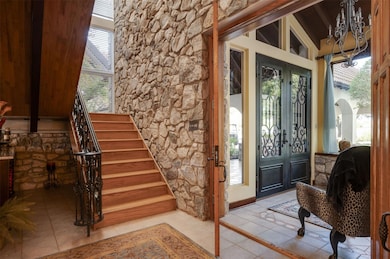2974 Old Mill Rd Greenville, TX 75402
Mineral Heights NeighborhoodEstimated payment $13,613/month
Highlights
- Cabana
- 15 Acre Lot
- Cathedral Ceiling
- Built-In Refrigerator
- Fireplace in Primary Bedroom
- Wood Flooring
About This Home
5 BR, 4.5 BA Mediterranean style estate nestled on approx. 15 ac surrounded by a wrought iron fence with stone columns. A Gated entrance leads down a winding drive lined with trees & a pond. There is Porte cochere parking + climate-controlled garage for 7 vehicles. The home features an impressively sized, gourmet kitchen with all the amenities including granite counters, large island with sink, Wolf Stove, Sub Zero fridge, wine cooler and 2 DW. Lovely formal DR can easily accommodate large gatherings + there's a breakfast room for cozy family meals. The large LR features a stone FP & vaulted ceilings. Beautiful primary suite has a stone FP, sitting area, luxurious en-suite bath with heated floors & private balcony. A cozy sunroom overlooks lavish grounds with a paver deck which wraps around the back of the home showcasing the grill, fire pit, pool & cabana with sink, icemaker, refrigerated cabinets & half bath. The 5,500 sq ft shop includes 1,500 sq ft of living area & bath upstairs
Listing Agent
CENTURY 21 Patterson Agency Brokerage Phone: 903-455-9414 License #0505962 Listed on: 06/14/2024

Home Details
Home Type
- Single Family
Est. Annual Taxes
- $19,496
Year Built
- Built in 1985
Lot Details
- 15 Acre Lot
- Private Entrance
- Landscaped
- Many Trees
- Lawn
- Back Yard
Parking
- 7 Car Garage
- Side by Side Parking
- Tandem Parking
- Multiple Garage Doors
- Additional Parking
Home Design
- Mediterranean Architecture
- Slab Foundation
- Tile Roof
- Stucco
Interior Spaces
- 5,906 Sq Ft Home
- 2-Story Property
- Built-In Features
- Cathedral Ceiling
- Ceiling Fan
- Decorative Lighting
- Gas Log Fireplace
- Stone Fireplace
- Family Room with Fireplace
- 2 Fireplaces
Kitchen
- Built-In Gas Range
- Microwave
- Built-In Refrigerator
- Dishwasher
- Kitchen Island
- Granite Countertops
- Disposal
Flooring
- Wood
- Carpet
- Ceramic Tile
Bedrooms and Bathrooms
- 5 Bedrooms
- Fireplace in Primary Bedroom
- Walk-In Closet
Pool
- Cabana
- In Ground Pool
Outdoor Features
- Balcony
- Outdoor Living Area
- Outdoor Grill
Schools
- Lamar Elementary School
- Greenville High School
Utilities
- Forced Air Zoned Heating and Cooling System
- Aerobic Septic System
- High Speed Internet
- Cable TV Available
Community Details
- A1118 Watson Benjamin, Tract 1 Subdivision
Listing and Financial Details
- Assessor Parcel Number 37392
Map
Home Values in the Area
Average Home Value in this Area
Tax History
| Year | Tax Paid | Tax Assessment Tax Assessment Total Assessment is a certain percentage of the fair market value that is determined by local assessors to be the total taxable value of land and additions on the property. | Land | Improvement |
|---|---|---|---|---|
| 2025 | $14,983 | $1,513,428 | -- | -- |
| 2024 | $14,983 | $1,386,018 | -- | -- |
| 2023 | $14,983 | $1,297,149 | $0 | $0 |
| 2022 | $19,431 | $1,161,300 | $145,810 | $1,015,490 |
| 2021 | $18,516 | $985,160 | $145,810 | $839,350 |
| 2020 | $18,442 | $937,560 | $116,860 | $820,700 |
| 2019 | $17,893 | $874,580 | $34,580 | $840,000 |
| 2018 | $17,399 | $843,570 | $28,650 | $814,920 |
| 2017 | $17,414 | $843,510 | $28,590 | $814,920 |
| 2016 | $17,082 | $827,450 | $26,050 | $801,400 |
| 2015 | $17,117 | $822,390 | $25,990 | $796,400 |
| 2014 | $17,117 | $813,000 | $26,100 | $786,900 |
Property History
| Date | Event | Price | Change | Sq Ft Price |
|---|---|---|---|---|
| 06/05/2025 06/05/25 | Price Changed | $2,250,000 | +36.4% | $381 / Sq Ft |
| 06/05/2025 06/05/25 | Price Changed | $1,649,995 | -2.9% | $279 / Sq Ft |
| 06/14/2024 06/14/24 | For Sale | $1,699,995 | -26.1% | $288 / Sq Ft |
| 06/14/2024 06/14/24 | For Sale | $2,300,000 | -- | $389 / Sq Ft |
Purchase History
| Date | Type | Sale Price | Title Company |
|---|---|---|---|
| Warranty Deed | -- | None Available | |
| Vendors Lien | -- | Kincy Abs & Sabine Title Co |
Mortgage History
| Date | Status | Loan Amount | Loan Type |
|---|---|---|---|
| Open | $285,000 | Unknown | |
| Closed | $70,000 | Future Advance Clause Open End Mortgage | |
| Previous Owner | $154,740 | Seller Take Back |
Source: North Texas Real Estate Information Systems (NTREIS)
MLS Number: 20644992
APN: 37392
- TBD Old Mill Rd
- 1102 Churchill Ln
- 6306 Graceland Dr
- 536 Brooke St
- 524 Brooke St
- 10516 Woodland Dr
- 2895 Goldeneye
- 2891 Goldeneye
- 2901 Goldeneye
- 10601 Woodland Dr
- 15 Post Oak Trail
- 205 Royal Oaks Dr
- 10210 Edgewood Dr
- 500 Brooke St
- 7 Post Oak Trail
- 530 Cristo Range Dr
- 525 Cristo Range Dr
- 550 Cristo Range Dr
- 545 Cristo Range Dr
- 535 Cristo Range Dr
- 504 Ellis Place Dr
- 250 County Road 3318
- 808 Hardaway Dr
- 802 Ransom Way
- 708 Ransom Way
- 801 Ransom Way
- 138 Lipan St
- 6618 Pattison E
- 6616 Pattison E
- 6612 Pattison E
- 4485 Traders Rd
- 7822 Cottonwood Dr
- 803 Moseley Ln
- 509 Dogwood Dr
- 610 Alderwood Ct
- 609 Beechwood Dr
- 1905 Center Point Ln
- 638 Teakwood Dr
- 2504 Burnett Dr
- 6814 Topaz Dr
