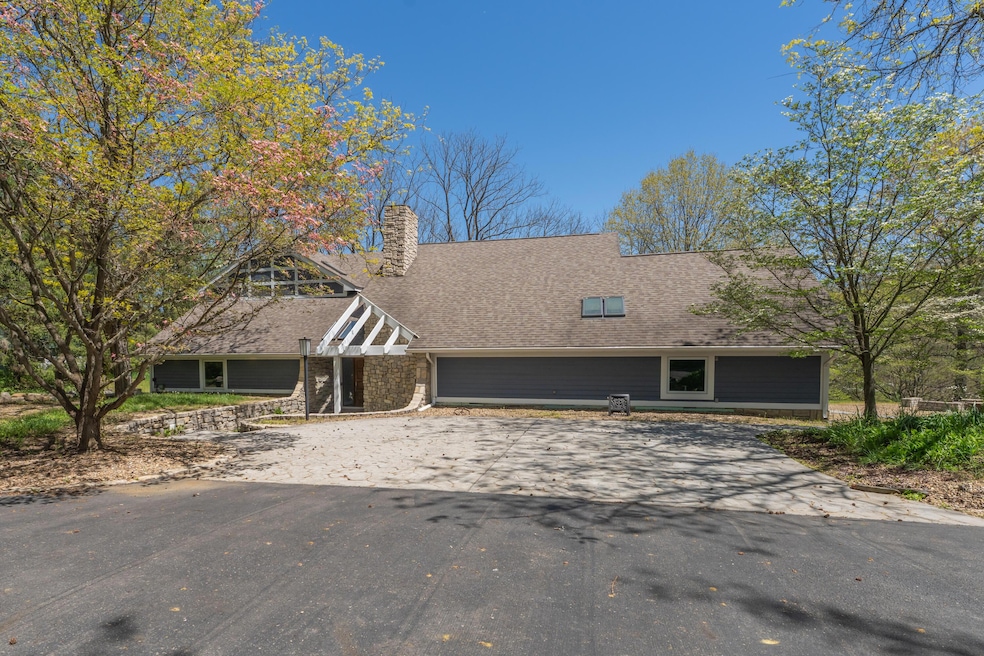Estimated payment $12,140/month
Highlights
- Lake Front
- 5.29 Acre Lot
- Multiple Fireplaces
- Spa
- Deck
- Wooded Lot
About This Home
Welcome to Sunrise Manor! A one-of-a-kind architectural masterpiece nestled on six lakefront acres along the serene shores of Lake Logan, this 7,500 sq ft custom-built estate is a true retreat for those who appreciate fine craftsmanship, privacy, and natural beauty. Every inch of this eco-conscious home is designed with intention—from the dramatic skylit entryway to the sweeping lake views visible from nearly every room. The home features two expansive master suites with spa-like bathrooms, oversized walk-in closets, and private sitting areas, offering luxurious accommodations for both owners and guests. Entertain with ease in the gourmet kitchen, luxuriously appointed with high-end appliances, custom cabinetry, and granite countertops. Striking natural materials like hickory and acacia hardwood flooring, stonework, and artisan finishes carry throughout the home's warm and modern design. Additional features include a 3-season room, lower-level guest quarters, large utility space, geothermal and gas heating, a 3-car garage, and multiple indoor/outdoor gathering areas that make the most of the peaceful lakefront setting. Recent infrastructure improvements add even more value: a new sewer line being installed along nearby Rt 664 will allow adjacent properties—including this one—to apply for connection via a grinder pump, opening the door to potential future development of additional rental units, guest accommodations, or commercial use across the full six-acre parcel.
Home Details
Home Type
- Single Family
Est. Annual Taxes
- $7,010
Year Built
- Built in 1992
Lot Details
- 5.29 Acre Lot
- Lake Front
- Sloped Lot
- Wooded Lot
Parking
- 2 Car Attached Garage
- Garage Door Opener
Home Design
- Modern Architecture
- Block Foundation
- Wood Siding
- Stone Exterior Construction
Interior Spaces
- 7,500 Sq Ft Home
- 3-Story Property
- Central Vacuum
- Multiple Fireplaces
- Wood Burning Fireplace
- Gas Log Fireplace
- Insulated Windows
- Great Room
- Sun or Florida Room
- Screened Porch
- Laundry on main level
Kitchen
- Gas Range
- Microwave
- Dishwasher
- Instant Hot Water
Flooring
- Wood
- Carpet
- Stone
- Ceramic Tile
Bedrooms and Bathrooms
- 4 Bedrooms | 1 Primary Bedroom on Main
- Whirlpool Bathtub
Basement
- Walk-Out Basement
- Basement Fills Entire Space Under The House
- Basement Window Egress
Outdoor Features
- Spa
- Deck
- Patio
Utilities
- Humidifier
- Forced Air Heating and Cooling System
- Geothermal Heating and Cooling
- Water Filtration System
- Well
- Gas Water Heater
- Private Sewer
Community Details
- No Home Owners Association
Listing and Financial Details
- Assessor Parcel Number 02-000558.0200
Map
Home Values in the Area
Average Home Value in this Area
Tax History
| Year | Tax Paid | Tax Assessment Tax Assessment Total Assessment is a certain percentage of the fair market value that is determined by local assessors to be the total taxable value of land and additions on the property. | Land | Improvement |
|---|---|---|---|---|
| 2024 | $6,774 | $190,130 | $24,550 | $165,580 |
| 2023 | $6,774 | $190,130 | $24,550 | $165,580 |
| 2022 | $6,824 | $190,130 | $24,550 | $165,580 |
| 2021 | $5,902 | $156,000 | $18,680 | $137,320 |
| 2020 | $5,876 | $156,000 | $18,680 | $137,320 |
| 2019 | $5,878 | $156,000 | $18,680 | $137,320 |
| 2018 | $5,609 | $152,480 | $15,160 | $137,320 |
| 2017 | $5,012 | $139,670 | $15,160 | $124,510 |
| 2016 | $4,975 | $139,670 | $15,160 | $124,510 |
| 2015 | $4,480 | $122,330 | $20,210 | $102,120 |
| 2014 | $4,480 | $122,330 | $20,210 | $102,120 |
| 2013 | $4,499 | $122,330 | $20,210 | $102,120 |
Property History
| Date | Event | Price | List to Sale | Price per Sq Ft |
|---|---|---|---|---|
| 11/20/2025 11/20/25 | Price Changed | $2,199,000 | -6.4% | $293 / Sq Ft |
| 08/28/2025 08/28/25 | Price Changed | $2,350,000 | -2.1% | $313 / Sq Ft |
| 07/12/2025 07/12/25 | Price Changed | $2,399,900 | -3.8% | $320 / Sq Ft |
| 05/01/2025 05/01/25 | For Sale | $2,495,000 | -- | $333 / Sq Ft |
Source: Columbus and Central Ohio Regional MLS
MLS Number: 225012416
APN: 02-000558.0200
- 13548 Hildebrandt Rd
- 13534 Hildebrandt Rd
- 13493 Hildebrandt Rd
- 14121 State Route 664 S
- 30483 Lake Logan Rd
- 14180 Ohio 664
- 0 Evans Rd
- 0 Chieftain Dr
- 1139 Old McArthur Rd
- 0 Pleasant Valley Rd Unit 225037822
- 15050 Old McArthur Rd
- 28671 Chieftain Dr
- 29593 Big Pine Rd
- 15155 Sauerkraut Rd
- 32268 Cedar Ln
- 11580 Highland Park
- 11311 Highland Park
- 32366 Lilac Ln
- 11973 Dalton Rd
- 31440 Deerfield Dr
- 1008 Hayden Place
- 13280 Big Cola Rd
- 68247 Oh-56
- 154 Littlebrook Dr
- 204 Madison St
- 16020 Union Rd
- 929 3rd St
- 189 Fayette St
- 708 S Broad St
- 805 E Wheeling St
- 617 E Main St Unit A
- 343 Whiley Ave
- 123 N Broad St
- 1250 Sheridan Dr
- 1420 Laura Ave
- 193 Lake St Unit 193 1/2 Unit 1
- 724 N Columbus St Unit 724
- 1366 Sheridan Dr
- 1503 D Monmouth St
- 1410 Sheridan Dr







