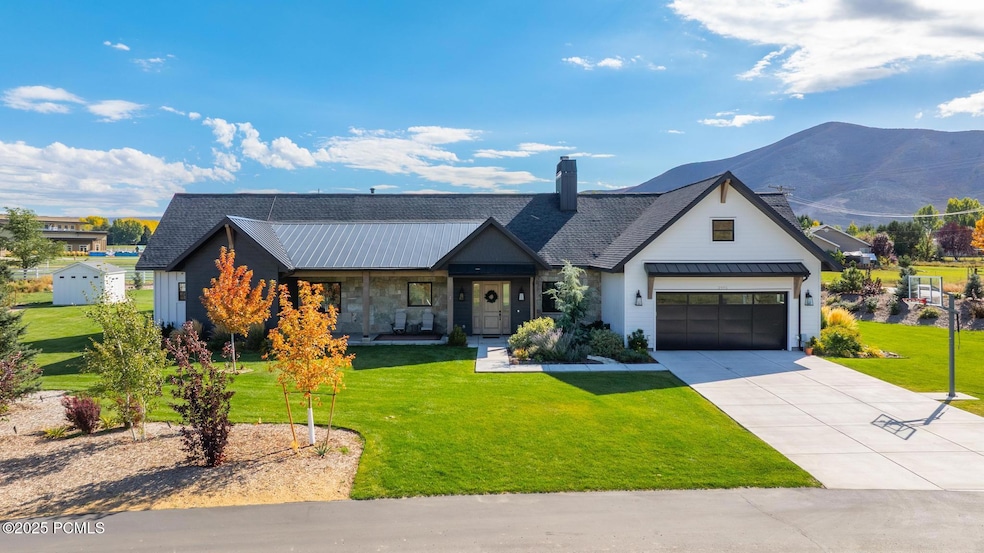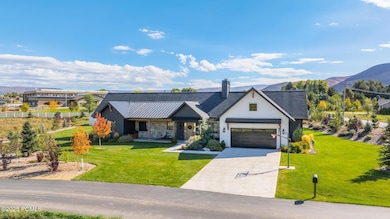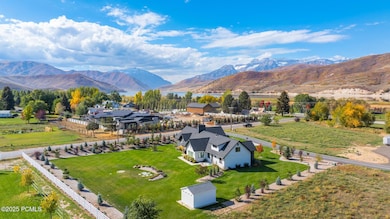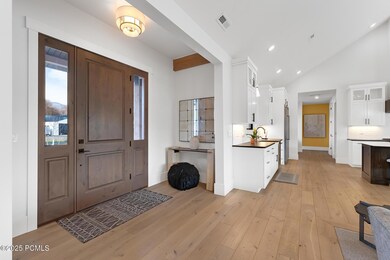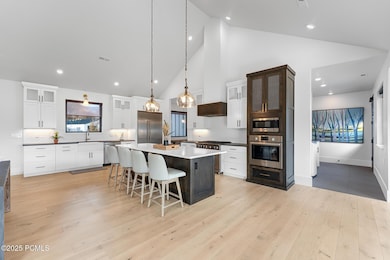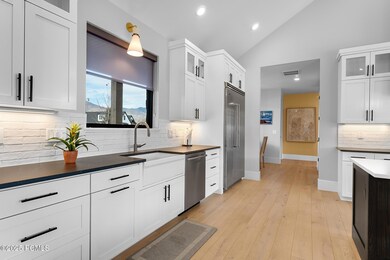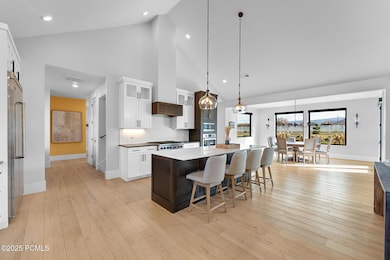2975 S Little Pine Place Charleston, UT 84032
Estimated payment $10,782/month
Highlights
- Horse Property
- Open Floorplan
- Vaulted Ceiling
- 1.13 Acre Lot
- Mountain View
- Radiant Floor
About This Home
Welcome to a truly rare opportunity and your chance to own a serene, one-acre custom home perfectly positioned within walking distance of Deer Creek Reservoir and framed by the breathtaking silhouette of Mt. Timpanogos.
Crafted with timeless elegance and thoughtful design, this home features white oak plank flooring, plush wool carpeting, quartz countertops, and premium appliances. Sunlight pours through generous windows, highlighting picturesque mountain and valley views from nearly every room. Every inch of this home feels intentional—warm, inviting, and built for both today's comforts and tomorrow's needs.
You'll appreciate the ease of true single-level living with radiant floor heating and an oversized roll-in shower designed for accessibility and long-term convenience. Whether you're working from home, hosting friends, or recharging quietly at the end of the day, each space has been designed to elevate your lifestyle.
Step outside and enjoy uninterrupted views of Mt. Timpanogos from the front yard, or retreat to your beautifully landscaped, tree-lined backyard—an ideal setting for gatherings, peaceful evenings, or relaxing under the stars as soft music fills the mountain air. When the day winds down, your main-floor primary suite becomes a private sanctuary where comfort and luxury meet.
Located just 20 minutes from world-class skiing in Park City, 15 minutes from both Deer Creek and Jordanelle reservoirs, and minutes from 108 holes of championship golf and blue-ribbon fly fishing on the Provo River, this home offers unmatched access to the very best of Utah living.
Home Details
Home Type
- Single Family
Est. Annual Taxes
- $8,670
Year Built
- Built in 2022
Lot Details
- 1.13 Acre Lot
- Cul-De-Sac
- Corner Lot
- Level Lot
- Many Trees
HOA Fees
- $25 Monthly HOA Fees
Parking
- 2 Car Garage
Property Views
- Mountain
- Valley
Home Design
- Slab Foundation
- Shingle Roof
- Metal Roof
- HardiePlank Type
- Stone
Interior Spaces
- 3,250 Sq Ft Home
- Open Floorplan
- Central Vacuum
- Vaulted Ceiling
- Ceiling Fan
- Wood Burning Fireplace
- Gas Fireplace
- Great Room
- Family Room
- Dining Room
Kitchen
- Gas Range
- Microwave
- Dishwasher
- Granite Countertops
- Disposal
Flooring
- Wood
- Carpet
- Radiant Floor
- Tile
Bedrooms and Bathrooms
- 4 Bedrooms | 3 Main Level Bedrooms
- Double Vanity
Laundry
- Laundry Room
- Gas Dryer Hookup
Accessible Home Design
- Accessible Full Bathroom
- Accessible Kitchen
Eco-Friendly Details
- Sprinklers on Timer
Outdoor Features
- Horse Property
- Shed
- Porch
Utilities
- Cooling Available
- Forced Air Heating System
- Heating System Uses Natural Gas
- Heat Pump System
- Natural Gas Connected
- Gas Water Heater
- Water Softener is Owned
- Septic Tank
- High Speed Internet
- Cable TV Available
Community Details
- Charleston Subdivision
Listing and Financial Details
- Assessor Parcel Number 00-0021-4261
Map
Home Values in the Area
Average Home Value in this Area
Tax History
| Year | Tax Paid | Tax Assessment Tax Assessment Total Assessment is a certain percentage of the fair market value that is determined by local assessors to be the total taxable value of land and additions on the property. | Land | Improvement |
|---|---|---|---|---|
| 2025 | $8,669 | $1,640,270 | $513,000 | $1,127,270 |
| 2024 | $8,619 | $1,640,270 | $513,000 | $1,127,270 |
| 2023 | $8,619 | $1,637,020 | $309,750 | $1,327,270 |
| 2022 | $15,919 | $1,488,200 | $257,800 | $1,230,400 |
| 2021 | $3,377 | $257,800 | $257,800 | $0 |
| 2020 | $2,796 | $207,800 | $207,800 | $0 |
Property History
| Date | Event | Price | List to Sale | Price per Sq Ft | Prior Sale |
|---|---|---|---|---|---|
| 11/14/2025 11/14/25 | For Sale | $1,900,000 | +8.6% | $585 / Sq Ft | |
| 09/16/2022 09/16/22 | Sold | -- | -- | -- | View Prior Sale |
| 09/16/2022 09/16/22 | Off Market | -- | -- | -- | |
| 08/13/2022 08/13/22 | Pending | -- | -- | -- | |
| 07/07/2022 07/07/22 | For Sale | $1,750,000 | +11.6% | $538 / Sq Ft | |
| 05/19/2022 05/19/22 | Sold | -- | -- | -- | View Prior Sale |
| 04/18/2022 04/18/22 | Off Market | -- | -- | -- | |
| 01/18/2022 01/18/22 | Pending | -- | -- | -- | |
| 12/08/2021 12/08/21 | For Sale | $1,568,500 | -- | $483 / Sq Ft |
Purchase History
| Date | Type | Sale Price | Title Company |
|---|---|---|---|
| Warranty Deed | -- | Us Title | |
| Warranty Deed | -- | Us Title | |
| Warranty Deed | -- | Us Title | |
| Warranty Deed | -- | Us Title | |
| Warranty Deed | -- | Stewart Title Ins Agcy Of Ut |
Mortgage History
| Date | Status | Loan Amount | Loan Type |
|---|---|---|---|
| Open | $880,800 | Balloon |
Source: Park City Board of REALTORS®
MLS Number: 12504880
APN: 00-0021-4261
- 2555 S 3600 W
- 3312 S 2900 W
- 1234 W 3600 S
- 3136 W 2400 S
- 3159 S Probst
- 2265 Casperville Rd
- 2344 W 3000 S
- 2251 W 2400 S
- 1760 W 3000 S
- 1520 Casperville Rd
- 1435 Stringtown Rd
- 1435 Stringtown Rd Unit 1
- 521 W Boulder Point Rd Unit 89
- 0 Highlands at Soldier Hollow Unit 11
- 225 E 850 S
- 971 S Coldwater Way
- 3125 S 1200 W
- 500 W Cascade Pkwy
- 955 S Coldwater Way
- 880 Stringtown Rd
- 526 W Cascade Meadows Loop
- 284 S 550 E
- 884 E Hamlet Cir S
- 144 E Turner Mill Rd
- 105 E Turner Mill Rd
- 532 N Farm Hill Ln
- 840 Bigler Ln
- 625 E 1200 S
- 1218 S Sawmill Blvd
- 1112 N Springer View Loop
- 541 Craftsman Way
- 1 W Village Cir
- 1355 Cottage Way
- 212 E 1720 N
- 814 N 1490 E Unit Apartment
- 1854 N High Uintas Ln Unit ID1249882P
- 1235 N 1350 E Unit A
- 2790 N Commons Blvd
- 2573 N Wildflower Ln
- 2455 N Meadowside Way
