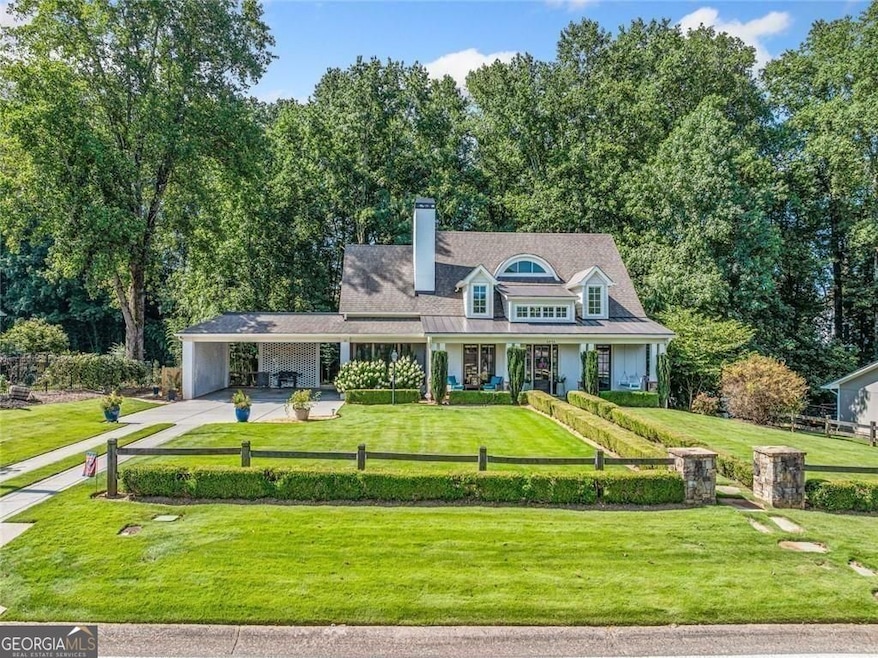
$854,000
- 5 Beds
- 4 Baths
- 4,856 Sq Ft
- 7047 Bennington Ln
- Cumming, GA
Seller Incentive! Seller is offering $5,000 toward closing costs or a rate buydown with any binding contract received by September 30, 2025. Welcome to 7047 Bennington Lane – A Beautifully Appointed Cul-De-Sac Home in the Heart of Cumming, Georgia. Step into this stunning east-facing residence and start your day with the warmth of the morning sun. Built in 2002, this freshly painted home offers a
Garel Curry Harry Norman Realtors






